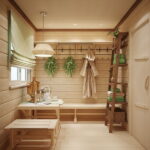Are you planning a renovation and are you sure you are well prepared for it? Let’s look at a few important nuances that are easy to forget about at the beginning, but are almost impossible to correct in the following stages.
Repairs are always a large financial investment and a time investment. And how many nerves… Even if everything goes according to plan, there is a lot of fuss. Therefore, it is especially offensive when, over time, unpleasant nuances begin to emerge in a furnished apartment. We have collected several common mistakes that people make when starting renovations. Let’s take them into account now, so as not to correct the consequences later.
Mistake 1. Not calculating the estimate for all repairs in advance
To prevent repairs from becoming a temporary process into a permanent one, you need to correctly calculate future costs. This will help you realistically assess your capabilities, plan your work, and understand how long the process will take. To do this, you need a detailed design. And it’s not about design delights, but about technical aspects that are important to take into account. This is the only way to make a competent estimate. We take into account:
- the entire list of works,
- specialist services,
- materials.

Make a detailed repair estimate.
The difficulty is that most of us are not familiar with the intricacies of repairs. For example, you can include wallpaper in the estimate, but not take into account that the walls need to be leveled first. These are significant costs for both materials and the work of craftsmen. Therefore, you will have to either study the theory or turn to specialists.
Important! When the estimate is drawn up, include some financial reserve in it (about 20%). Materials may become more expensive, and you will have to buy more. You never know what you will encounter in the process!
Mistake 2. Disturb the sequence of finishing work
Nothing complicated, but due to ignorance you can make a mistake here too. We almost always start rough work from the top – first the ceiling, then the walls, and last the floor. The same thing applies to finishing. Then you won’t have to waste time first protecting the floor from dirt and damage, and then restoring it.

Do not break the sequence of work. First the ceiling, then the walls and floor
Mistake 3. Rushing and not following technology
A major overhaul in a matter of days sounds tempting, but in reality, it can turn into big problems. Each stage of work takes time. It’s not even a matter of the accuracy of their execution. The main issue is compliance with technology. The floor screed or the plaster leveling the walls must dry well and properly. If with “good” everything is more or less clear, with “right” there are nuances. Correctly – that means observing the temperature regime, and air humidity in the room, without the use of heaters and even more so local heating of surfaces. If you think that the plaster will dry even under a layer of primer, you are mistaken. No, it will, of course, dry out, but there is a high probability that cracks will form on it or mold will grow.
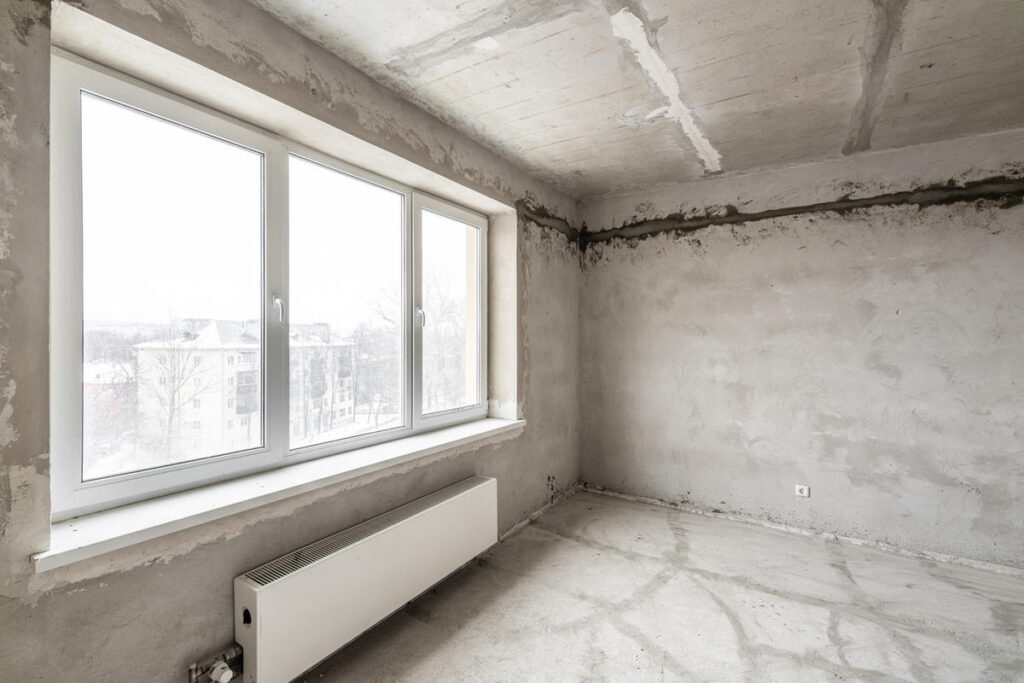
Rough work takes a lot of time
Mistake 4. Not making frame diagrams when sheathing with plasterboard, plywood, or OSB
It doesn’t matter what you use drywall for, whether you use it to level walls or build new ones. Save the frame diagram with embeds, and indicate the dimensions and indentations. In the future, this will help you hang the shelves without any problems. If you know in advance where the wall cabinets will be, make the mountings at the required level.
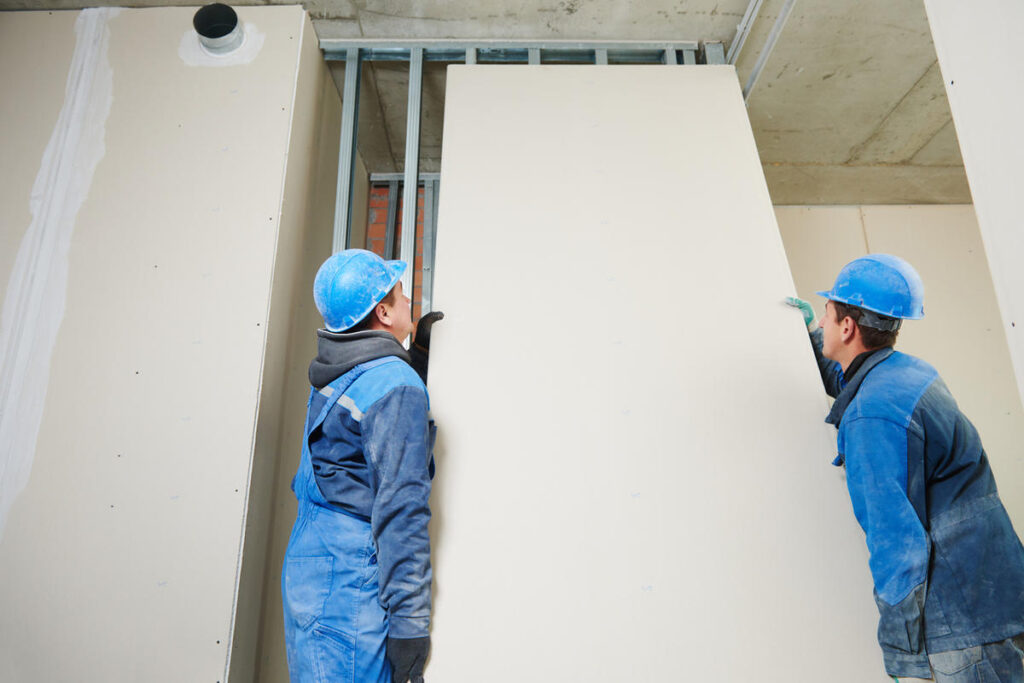
Save the diagram of the frame and mortgages.
The same applies to suspended and suspended ceilings. Their frame must match the further finishing. For example, it would not interfere with the location of lamps or, on the contrary, would be a place for fixing built-in cabinets or cornices.
Mistake 5. Not thinking through the placement and number of outlets
If you are renovating an old apartment, most likely you already know where there are not enough outlets and where they need to be moved to make them convenient to use. In a new building with bare walls, placement will have to be thought out from scratch. In this case, you need to take into account the location of furniture and household appliances. Of course, there are norms and rules, but we shouldn’t forget about convenience. Consider your habits here. For example, the socket is located near the bed, but low and behind the nightstand. Every time you connect your phone to charge, you will have to look for the correct position of the plug. If you lift the socket a little or move it to the side, it will be much more convenient to use.
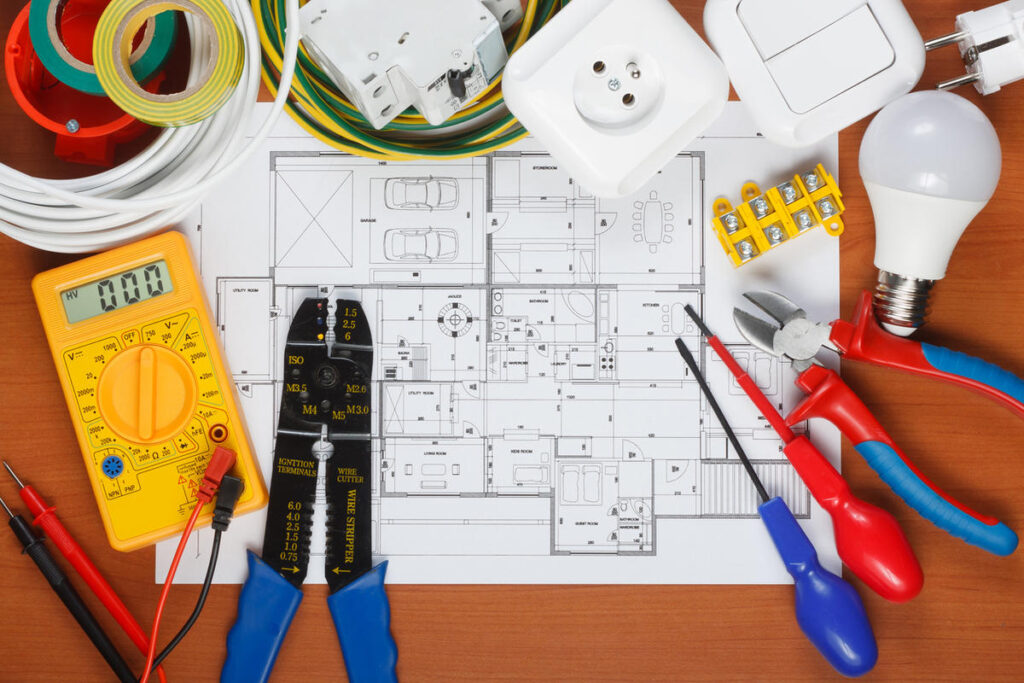
Work out a plan for the location of outlets
Mistake 6. Not soundproofing
Have you ever woken up in the middle of the night because your neighbor sneezed? If you do not soundproof the room, there is every chance that you will become aware of this problem. And it is not necessary to have dysfunctional neighbors for life to turn into suffering. A cheerful child behind a wall or a loud-voiced dog is quite enough. There is also a chance that your neighbors downstairs will bother you. But not with noise, but with constant comments and requests to buy soft slippers.

Good sound insulation is the key to good relations with neighbors.
In old houses, you can still find inter-apartment walls with normal sound insulation. In addition, it is easier to evaluate it, because the house is already inhabited and filled with sounds. In an uninhabited new building, it is more difficult to understand how good audibility is. But with almost 100% probability it will be excellent. It’s all about concrete floors, which perfectly transmit all sounds and noises. Of course, making complete soundproofing of an apartment is very expensive. In addition, you will have to sacrifice space. But there are solutions for local insulation (for example, floor or wall).
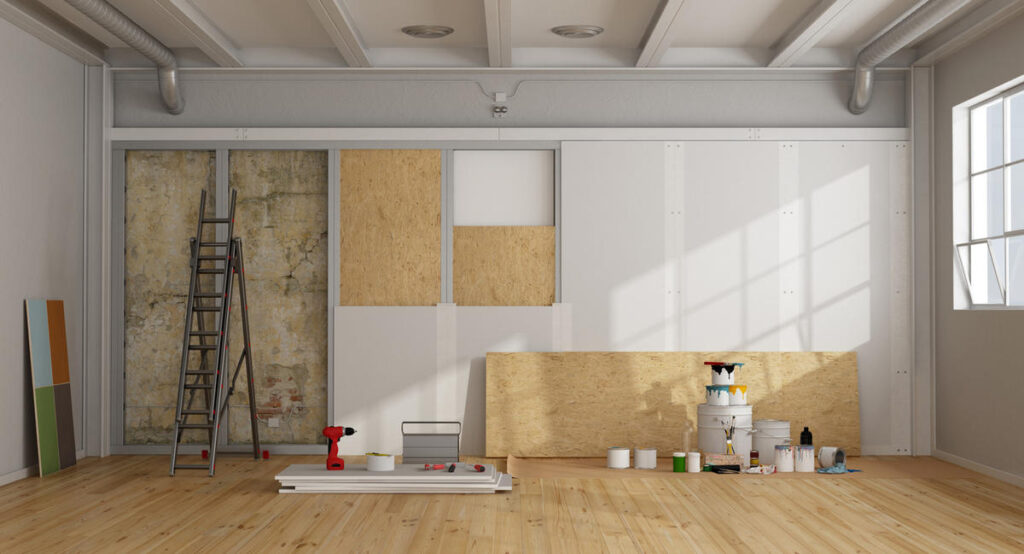
Sound insulation is needed in almost every apartment. You can find out how to solve the problem of extraneous sounds in an apartment from the material
Mistake 7. Not thinking through the placement of air conditioners
We often forget about air conditioners, especially if repairs are carried out in winter. In the summer it turns out that air conditioning is necessary, which means that communications routes are needed. Doing them on top of the finish is not aesthetically pleasing. Laying it on a finished wall is no longer practical. Therefore, even if you are not planning to install an air conditioner yet, do the preparatory work before it turns into a problem (namely, at the rough finishing stage).
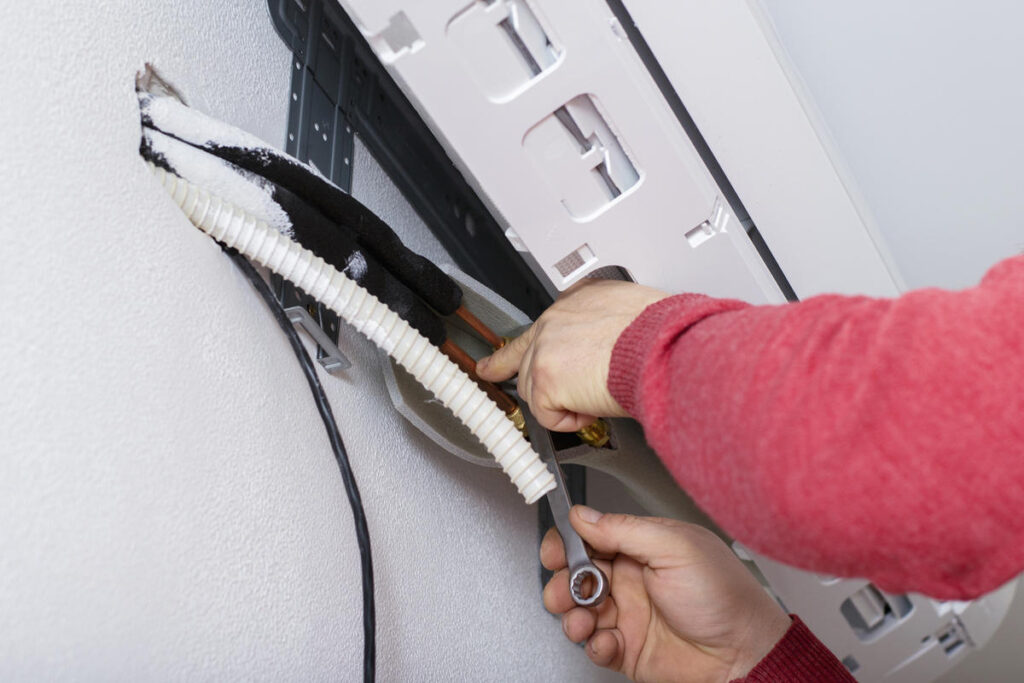
Consider the location of the air conditioner
Most developers now prohibit placing the air conditioner unit on the facade, so as not to spoil the appearance of the house. Therefore, the only solution is installation on the balcony. In this case, all condensate must reach the drain pipe or plumbing unit. The first is not always possible, and the second needs to be thought through at the stage of rough work so that the pipes do not spoil the appearance of the rooms. Accordingly, you need a route that will run throughout the apartment, especially if there are several air conditioners in the project. It is quite long, and it also needs to be embedded in the walls, floor, or ceiling. The route must have a slope so that condensate naturally flows to the pipe. If this is not possible, you will have to install a pump.
Note: the placement of the route must be photographed so as not to break it when hanging pictures or a TV.
Mistake 8. Choosing the wrong time to install windows
New windows need to be inserted when the rough finishing of the room has been completed, but the finishing work has not yet begun. There are several reasons for this.
- You won’t have to ruin the finished finish or stain your new floors.
- If you install windows before or during rough work, there is a high probability of damaging or seriously staining them. Even if you cover them with protective film.
- You can dispose of old windows along with other construction waste.
- When installed, the new windows will be oriented along the finished leveled wall.
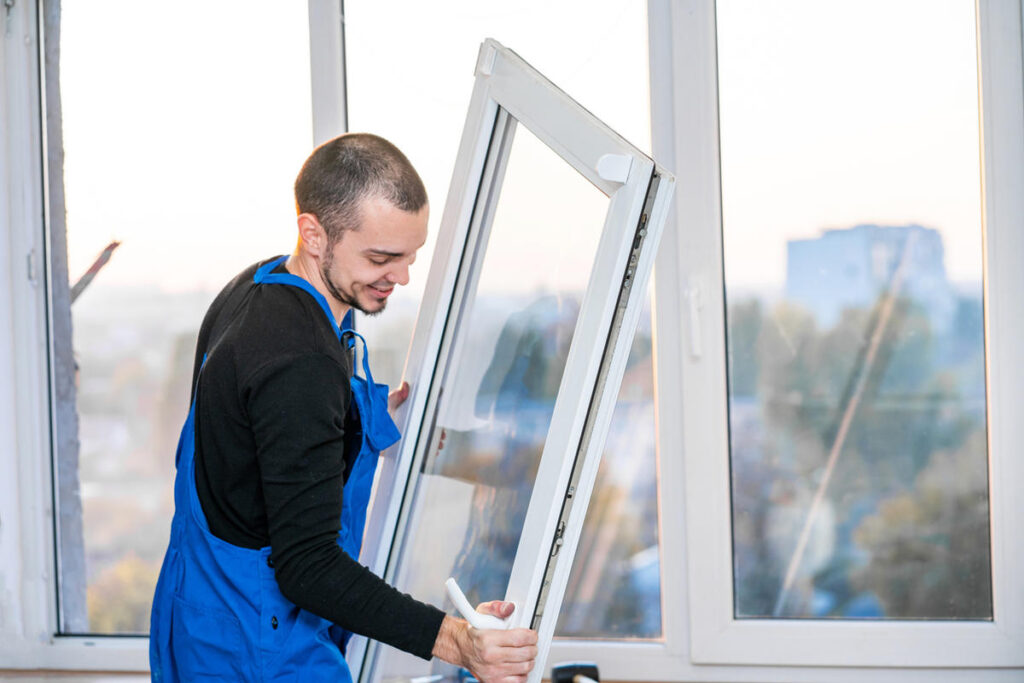
It is recommended to install windows after rough finishing
Mistake 9. Postpone the thermal insulation of the balcony until later
Reconstructing a balcony is a dirty job: you will have to carry garbage throughout the entire apartment. This is especially unpleasant when all the premises have just been renovated.
Note: if the developer insulated the balcony with mineral wool or glass wool, that is, quite bulky materials, you can replace them with extruded polystyrene foam, or PIR boards and save a lot of space.
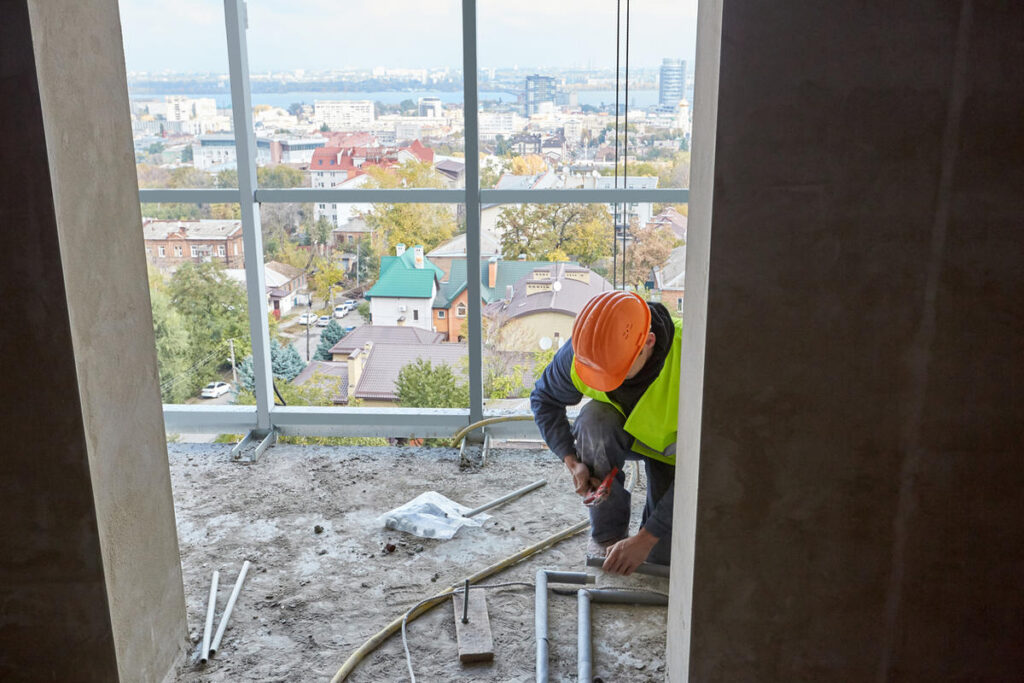
Don’t delay balcony repairs
Mistake 10. Buy plumbing fixtures in complex colors.
Stylish taps in a unique color scheme, on the one hand, will personalize your interior, but on the other hand, they will make you seriously suffer. The problem is that it is almost impossible to find pipes for water supply and sewerage systems in the same color. For example, a bronze faucet may have a significantly different shade from a bronze pipe or connecting element. The result is a whole palette. But this was also the case when we managed to find at least something similar. Otherwise, ordinary steel-colored pipes go to the exquisite bronze taps, smashing the whole idea to smithereens.
To prevent this, consider the design of not only plumbing but also sewerage and water supply systems.
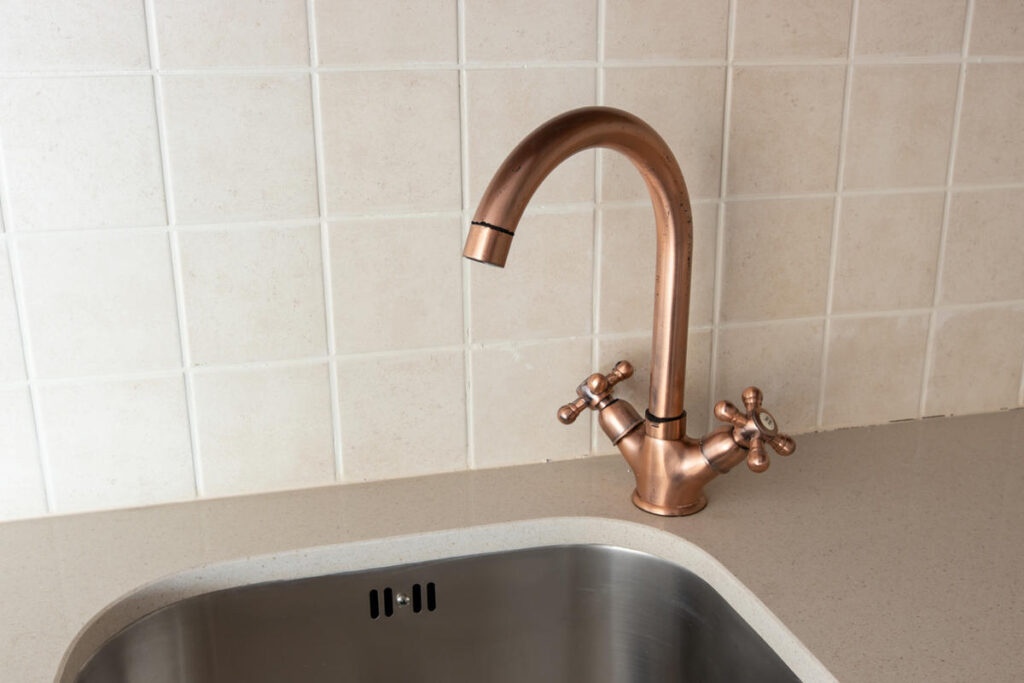
For stylish plumbing, you will also have to choose a suitable eyeliner.


