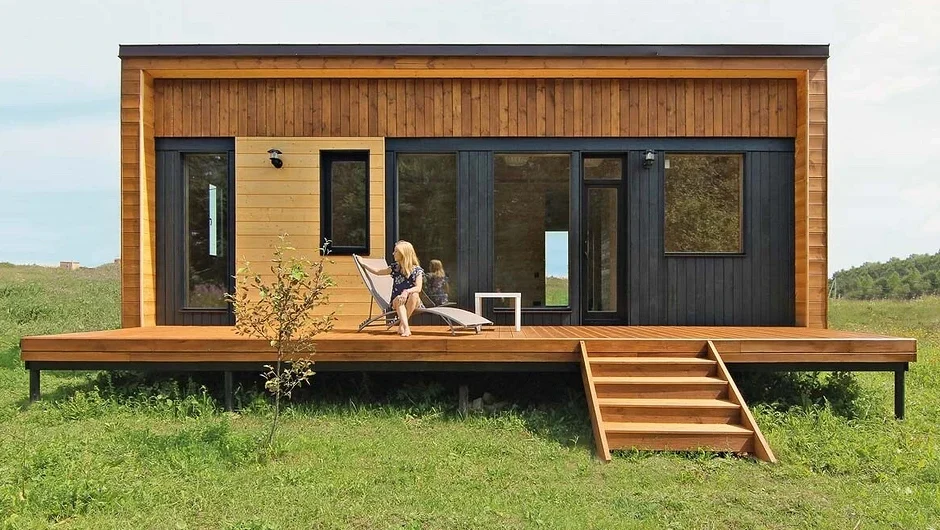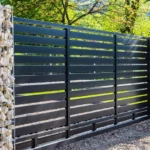We tell you how to choose and screw the piles correctly and avoid mistakes when installing a frame so that the pile-screw foundation lasts a long time.
Screw piles, as soon as they appeared on the market, immediately established themselves well as supports for compact buildings and extensions. A terrace built on such stilts did not begin its journey away from the house, a bathhouse or barn did not fall to the side after a year or two, but stood as it was placed. In the last 7-8 years, screw piles have become quite widely used in the construction of frame houses – both small “modular buildings” and cottages with an area of 100-150 m2. Today, timber and log houses, and even foam block houses, are also built on such foundations.
Design features
A screw pile consists of a shaft (usually a steel pipe) and a lower blade, which ensures screwing into the ground and at the same time increases the load-bearing capacity of the pile. Sscrew piles are divided into narrow-bladed (with a ratio d/D = 0.6–0.8, where d is the diameter of the pile shaft and D is the diameter of the blade) and wide-bladed (d/D < 0.6). The former is intended for constructing foundations on dense clays and coarse soils, while the latter can be used on any other soil. In practice, narrow-blade multi-turn piles are also optimal for installing pillars that do not exert a significant compressive load on the ground (fences, pergolas, light canopies).
Not long ago, a new type of screw pile appeared on the market. The body of such a pile is made of high-quality concrete with the addition of fiberglass and reinforced with a powerful reinforcement cage. In shape, it belongs to the narrow-bladed multi-turn type. Such a pile is screwed in manually or by machine using a special wrench made of a heat-strengthened steel pipe of square section, which is inserted into the barrel to its entire height (thanks to this, the pile does not collapse when the torque increases). The declared service life of a concrete pile is 100 years, and it costs no more than galvanized steel.
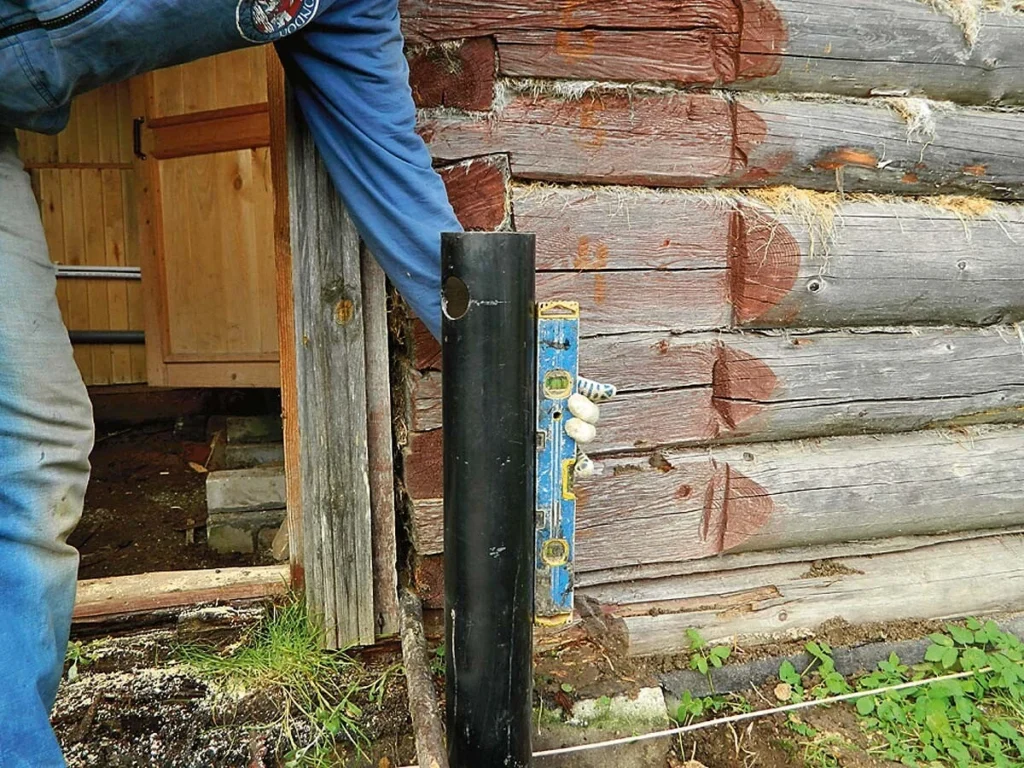
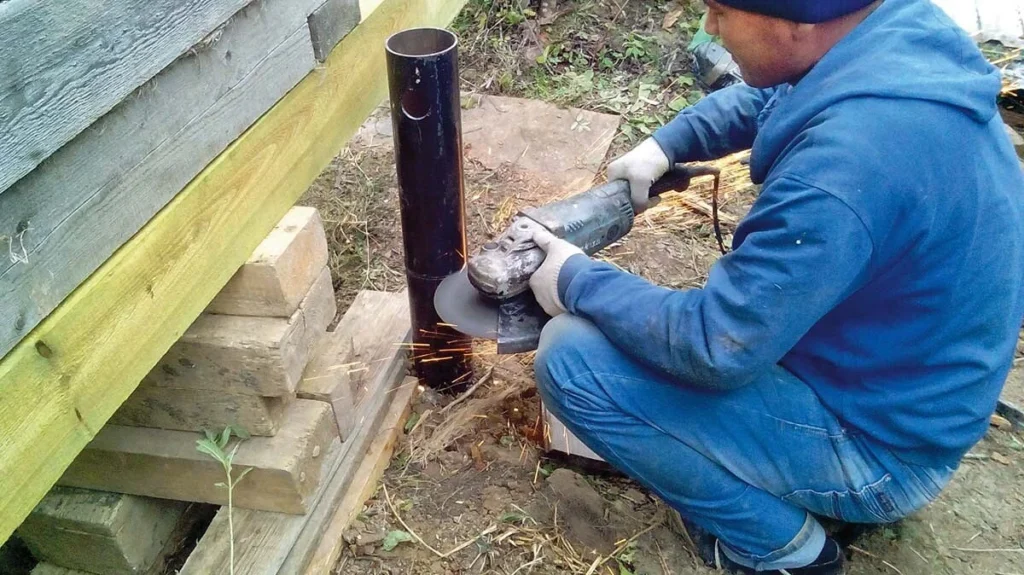
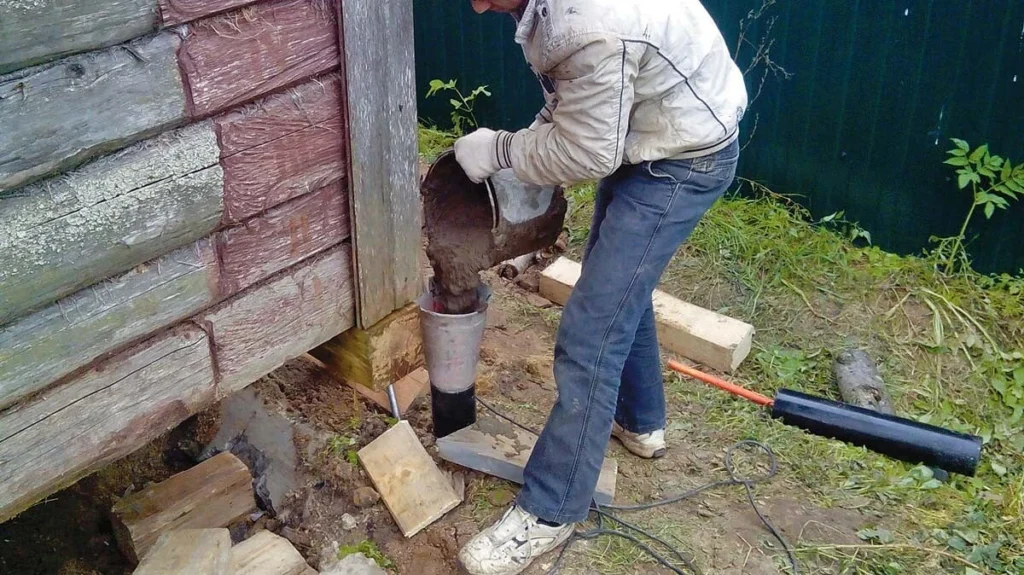
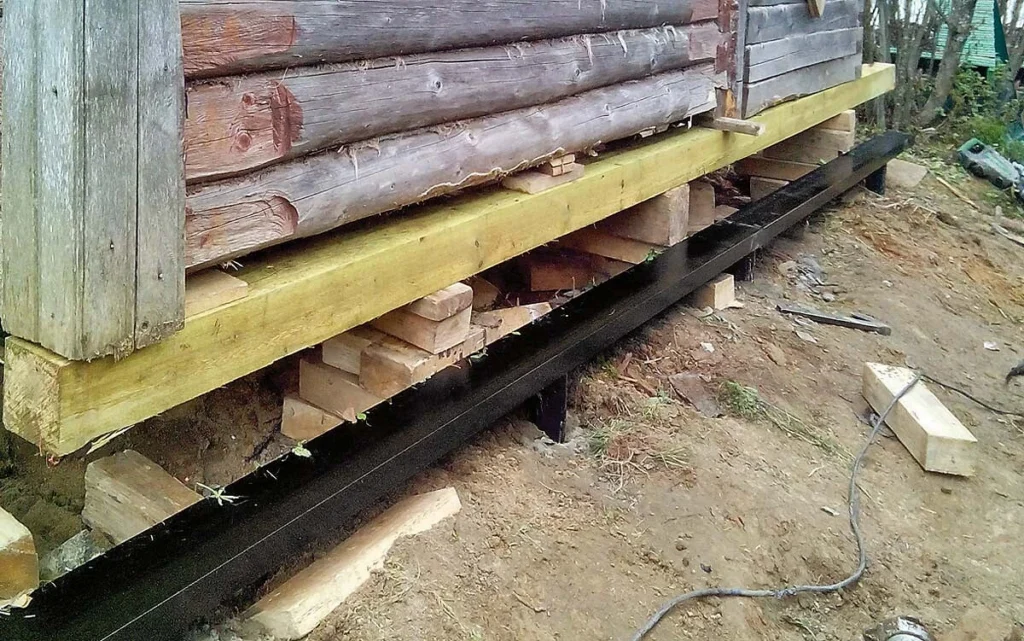
Advantages of a pile-screw foundation
Screw piles make it possible to build a foundation in just a few days; moreover, it can immediately absorb the load from the building and is not afraid of the forces of frost heaving.
Unlike shallowly buried tape and pillars, a pile-screw foundation on heaving soils does not make seasonal “jumps” up and down.
The load-bearing capacity of screw piles is no lower (usually even higher) than driven and drilled ones, and the time gain is at least a month. At the same time, screw piles are 50-70% cheaper than driven piles and 20-30% cheaper than drilled ones, and when compared with a slab foundation, the savings are at least 80%.
However, along with supporters, screw piles also have opponents who consider the structure not durable enough and give examples (of which, unfortunately, there are quite a few) of the manufacturing and installation of piles. We will also look at these examples in the article.
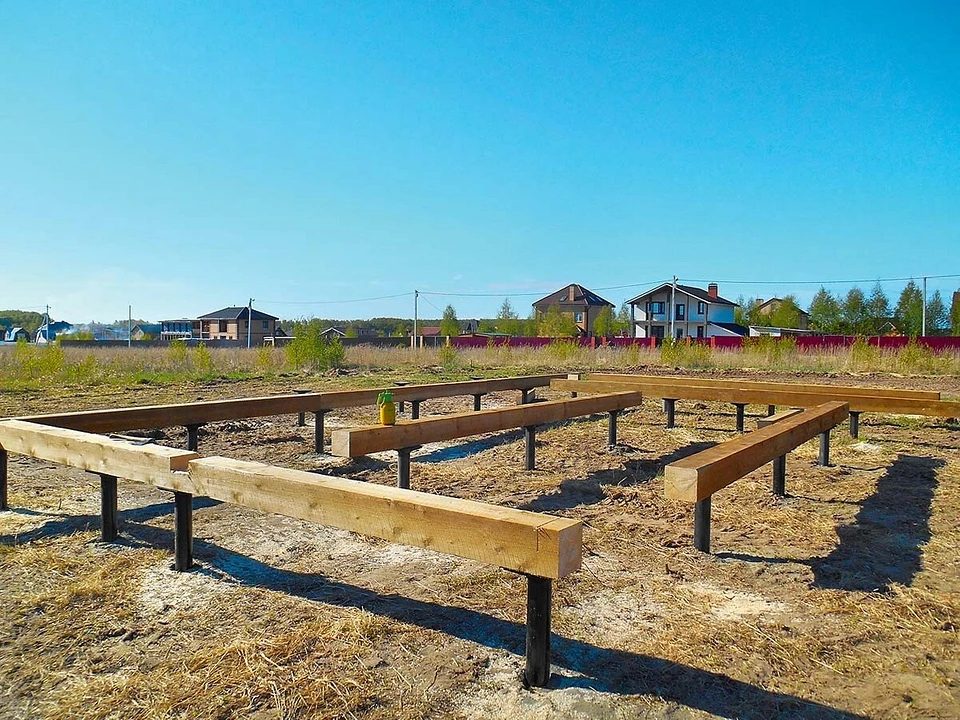
Criteria for selecting screw piles
Screw piles are produced by several dozen enterprises, including large factories and very small workshops. There is no single production technology or specialized standard for these products; as a result, products vary greatly in both price and quality. Here are the main parameters that you should pay attention to when choosing piles.
Steel grade and thickness
The most common piles are made of St3 steel – not too hard and easily corroded, but the cheapest.
Piles made of high-quality steel (grades 20, 25, 30, etc.) are more reliable – a thickness of 4–5 mm is sufficient here, provided there is good anti-corrosion protection. Stainless steel piles are designed to last for 60 years or more, but due to the very high price, their use is justified only when construction speed comes first – in other cases, a reinforced concrete foundation is more profitable.
Corrosion protection method
The cheapest piles are those with one-sided protection with bitumen varnish or bitumen mastic – this coating is often applied directly on-site before installing the structure. And of course, in most cases, it is torn off by the pebbles contained in the soil when the pile is screwed in. Screw piles are excellent for building foundations on slopes, but when the height of the pile shafts above the ground is more than 1 m, they need to be strengthened with metal struts. Modern polymer coating (for example, based on epoxy resin) protects the metal for 10-15 years – theoretically for this time The service life of the pile should increase. The polymer layer is quite durable, but it can also be damaged when the pile passes through coarse sand and gravel (although experiments usually show its good preservation). The most durable (if you do not take into account stainless steel) are hot-dip galvanized piles with double-sided powder coating.
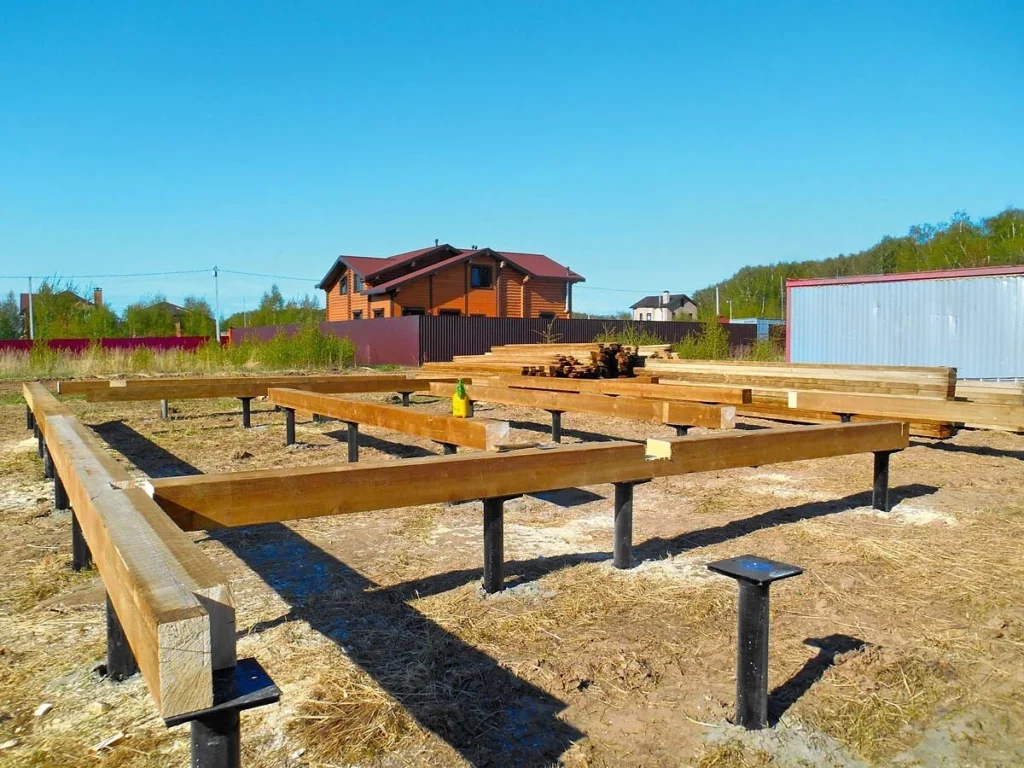
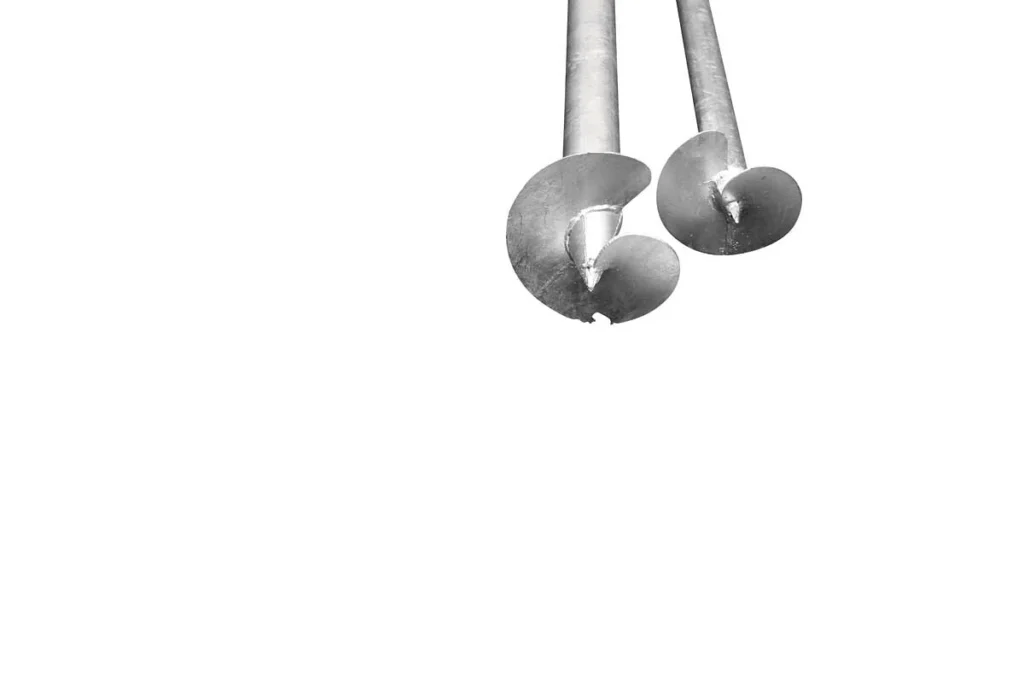
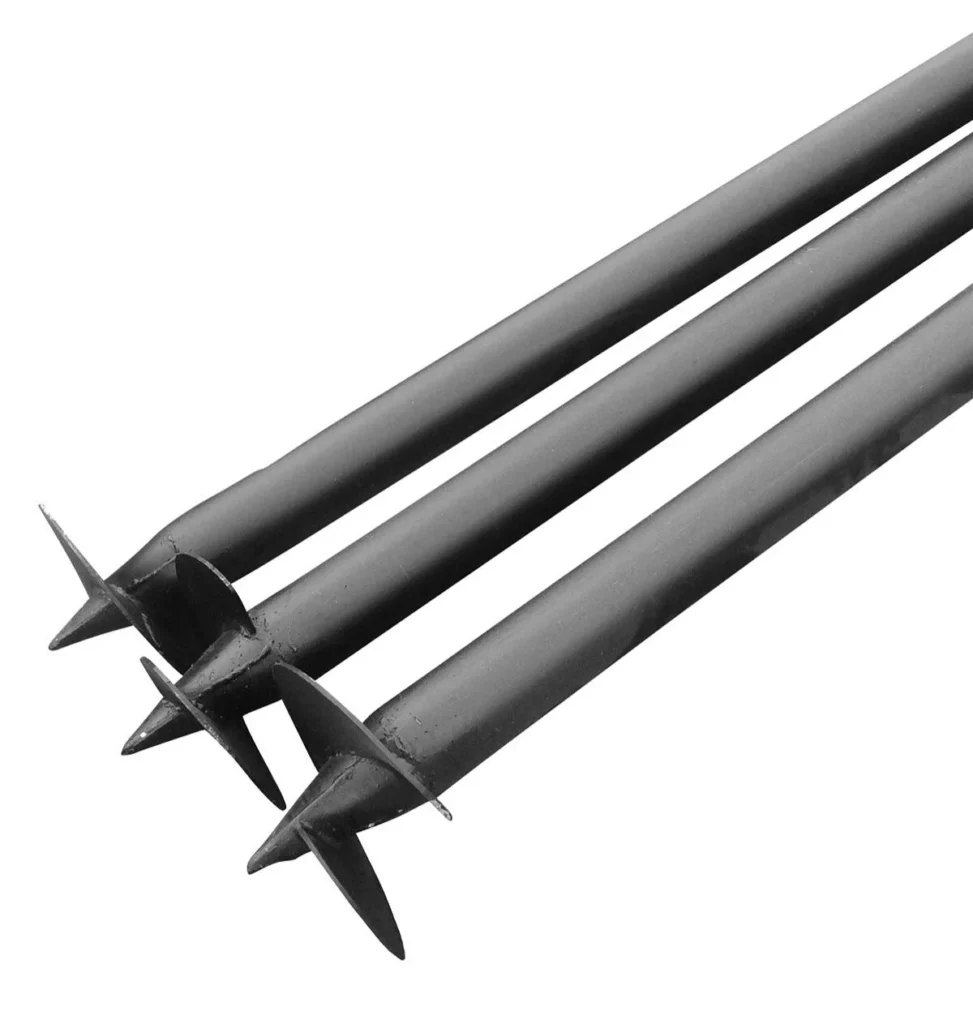
Tip type
The load-bearing capacity of the pile and its resistance to being pulled out by the forces of frost heaving is ensured not so much by the trunk as by the blade, immersed in dense layers of soil and located below the freezing depth. The weak point of the welded pile (marked SWS) is the seams attaching the blade to the shaft. The quality of these seams must be checked when purchasing: they must be uniform and without gaps. Piles with a cast tip (SVSL) have a single weld (at the junction of the tip with the shaft), which can only be destroyed by pull-out loads. This is the best choice for houses with relatively heavy walls (made of timber, logs, or foam blocks)
The process of installing a pile-screw foundation
Determination of pile pitch and planting depth
In practice, in low-rise construction, the most common supports are those with a trunk with a diameter of 108 and 133 mm and a blade with a diameter of 250 and 350 mm, respectively. The optimal pile spacing is considered to be 1.5-2 m, but under light parts of the building or when the size of the piles increases, the distance can be increased to 3 m (with reinforcement of the frame). The planting depth is usually determined by test screwing two or more piles (depending on the area of the first floor of the house), using a device that controls the screw force. Unfortunately, not all installation companies do this. Often the depth is selected in advance (10-20 cm below the freezing depth). With this approach, there is a high risk of subsidence of piles, the blades of which do not reach dense layers of soil.
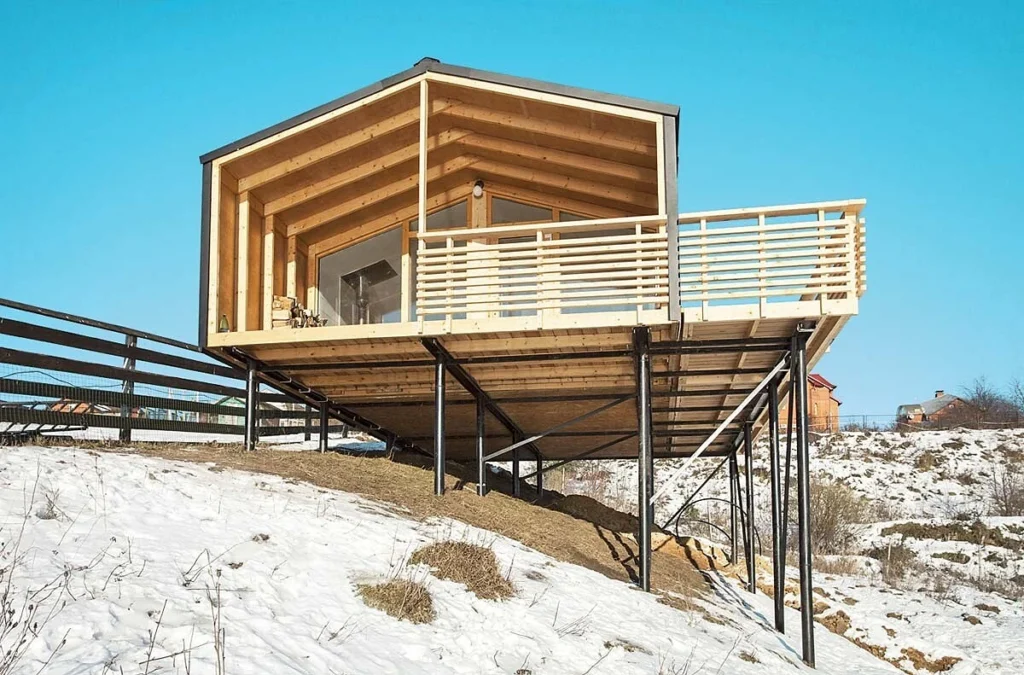
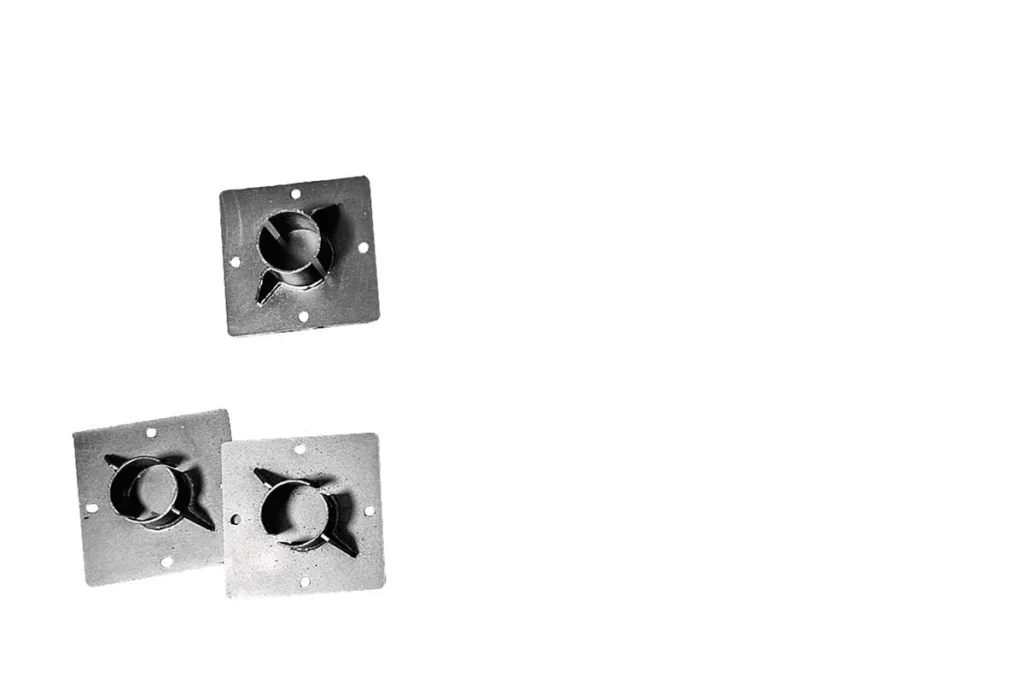
Installation
The piles can be installed manually using a metal lever (at least three people are required), using a lightweight prefabricated installation with an electric or gasoline engine, or a self-propelled installation with a retractable boom. With the manual method, the time for screwing a pile 2.5 m long will be about half an hour, with the machine method – no more than 10 minutes. The supports are located in the corners of the building and along the walls (external and load-bearing internal), often also under the floor beams.
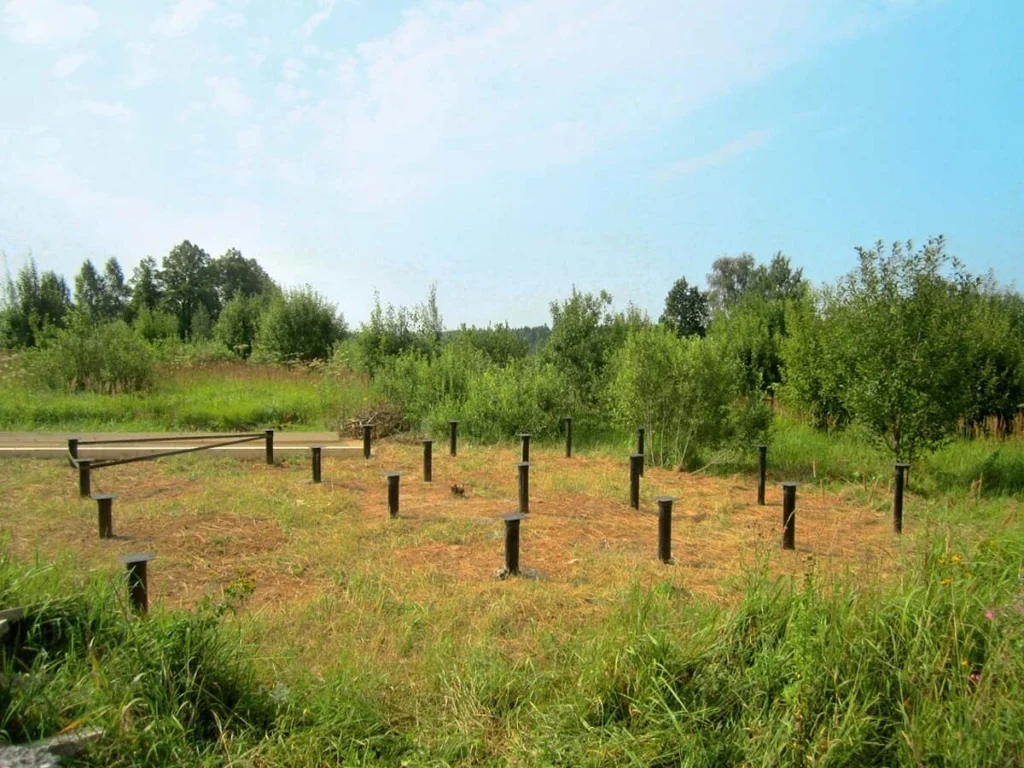
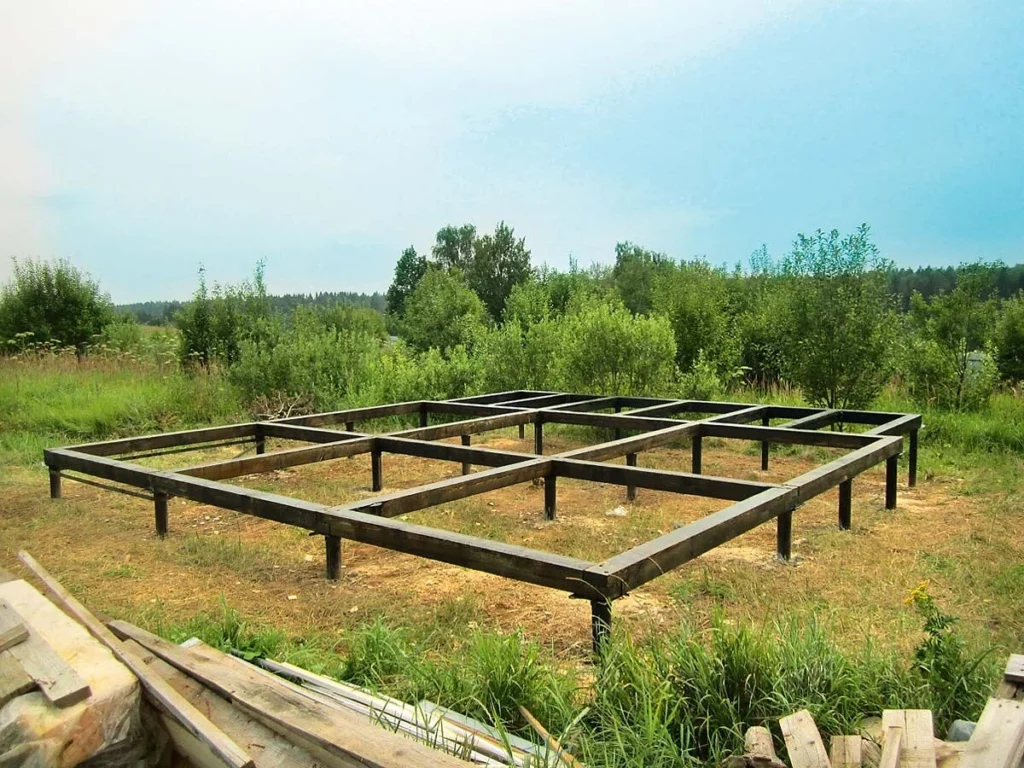
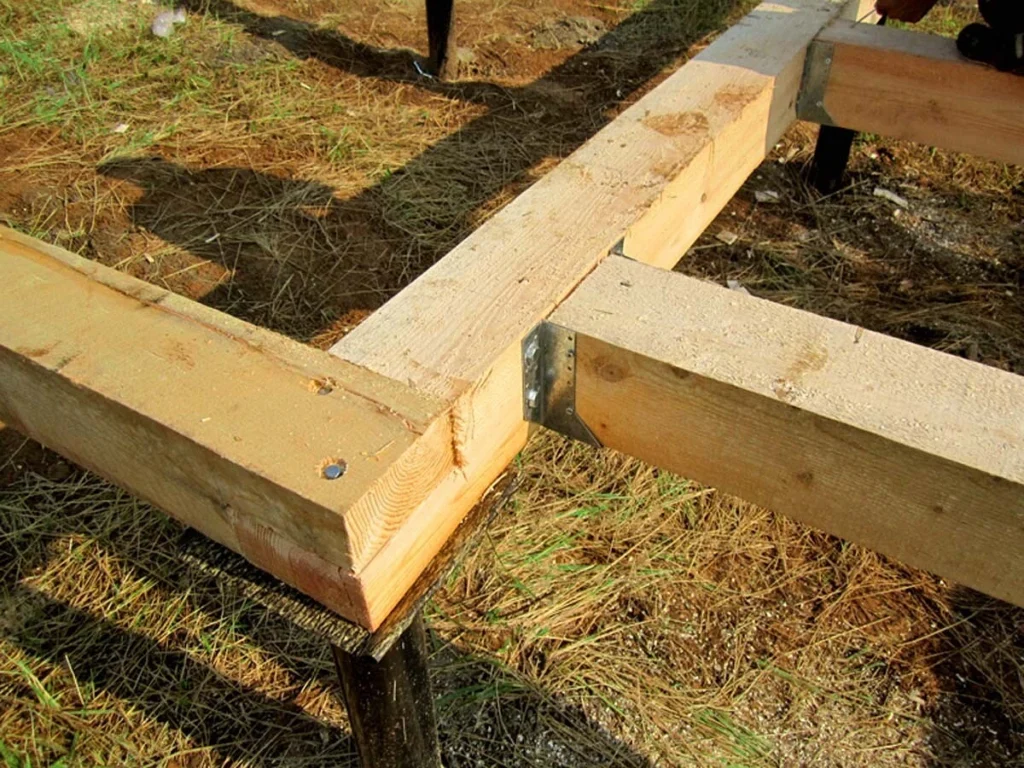
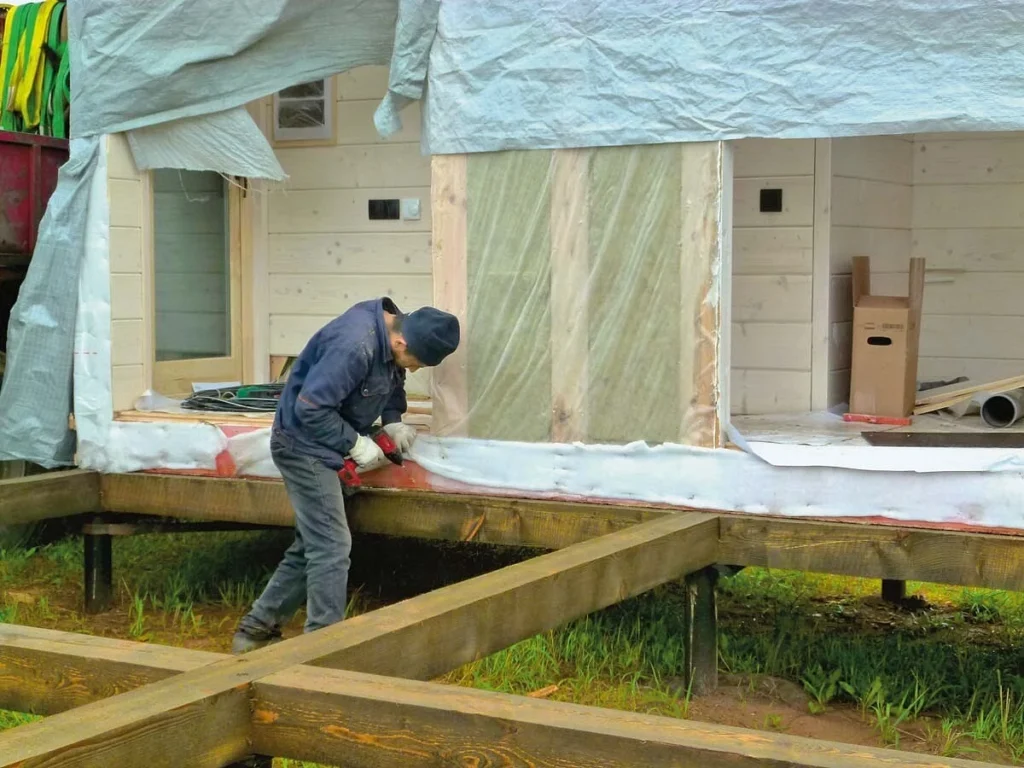
Concreting
Next, using a leveler, set “zero”, cut off the top of the piles, and begin concreting – filling the shafts with liquid mortar or dry cement-sand mixture (dry mixture is indispensable for winter installation). This is necessary primarily to protect the metal from corrosion (moisture penetrates the cavity of the product in one way or another). When the length of the pile is more than 2.5 m, concreting also helps to give the support additional bending strength – in this case, a frame of three or four reinforcing bars is immersed in the solution. If the inner surface of the trunk is galvanized and treated with a polymer composition, and the installation depth does not exceed 2.5 m, concreting is not necessary.
Frame assembly
Finally, they assemble the frame. In the case of a log or timber house, the frame must be welded from rolled metal – a channel or an I-beam. In this case, it is important to thoroughly clean, treat with a rust converter, and protect the welded seams with mastic (along with the frame beams). The first crown is laid on top of a layer of waterproofing with a thickness of at least 3 mm. Occasionally (when building houses from blocks) a concrete frame is poured, but under it, it is necessary to place a sand cushion at least 20 cm high, and remove it after the concrete has matured – otherwise, there is a possibility that the forces of frost heaving will lift the frame, overcoming the resistance of the piles.
Design options for pile foundation frame
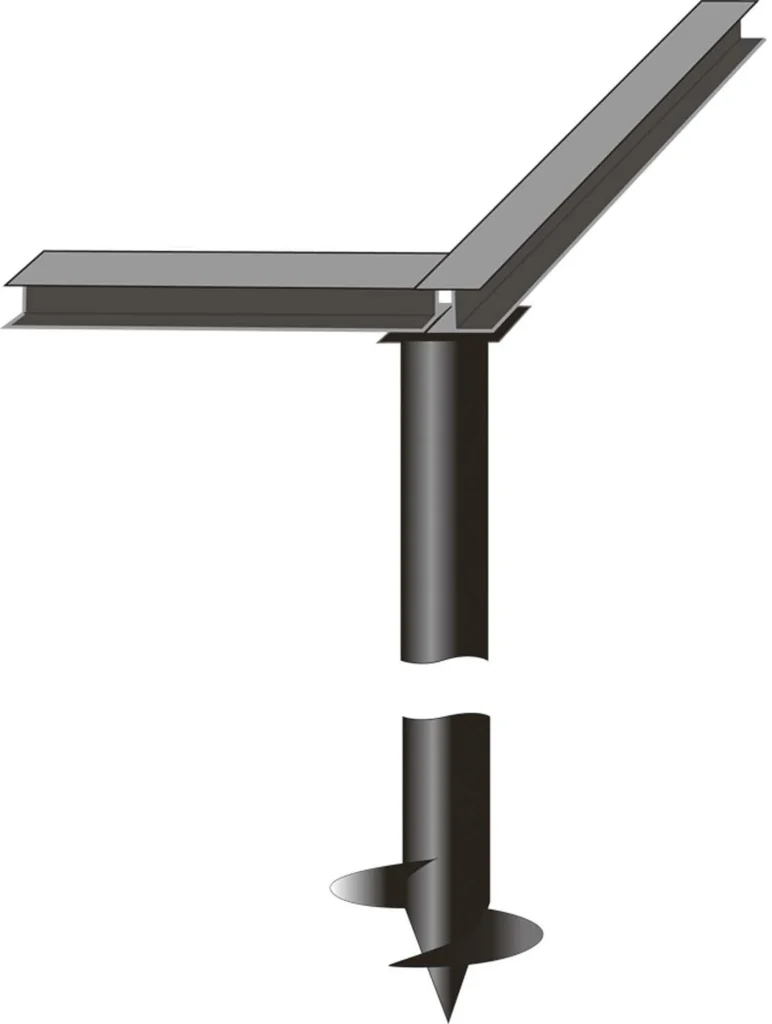
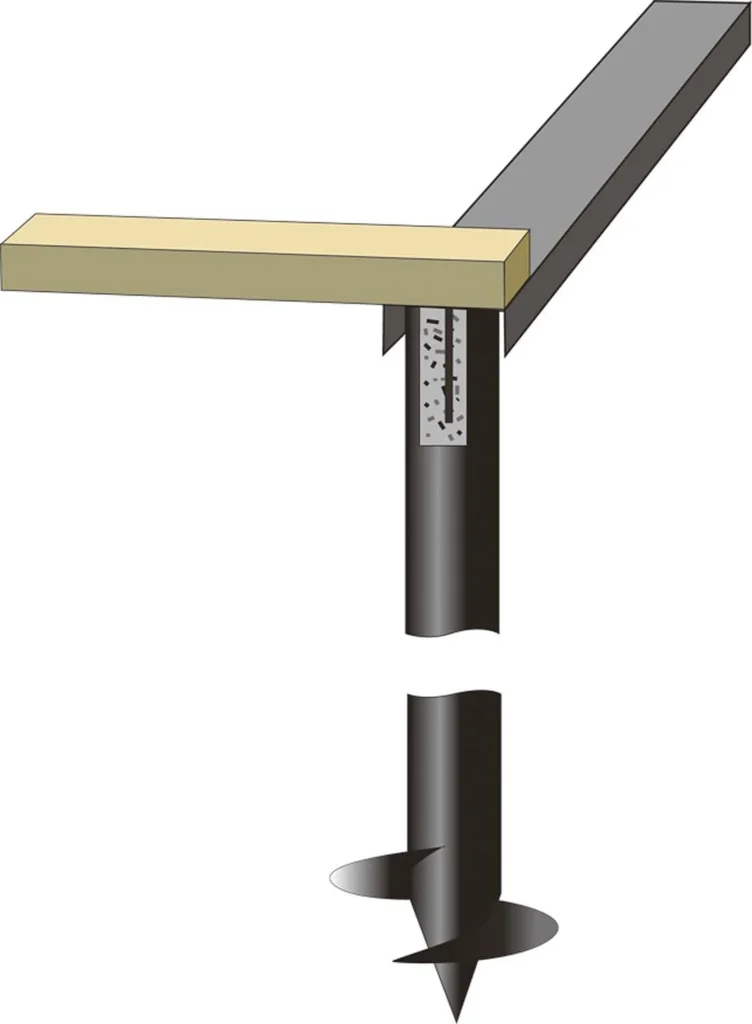
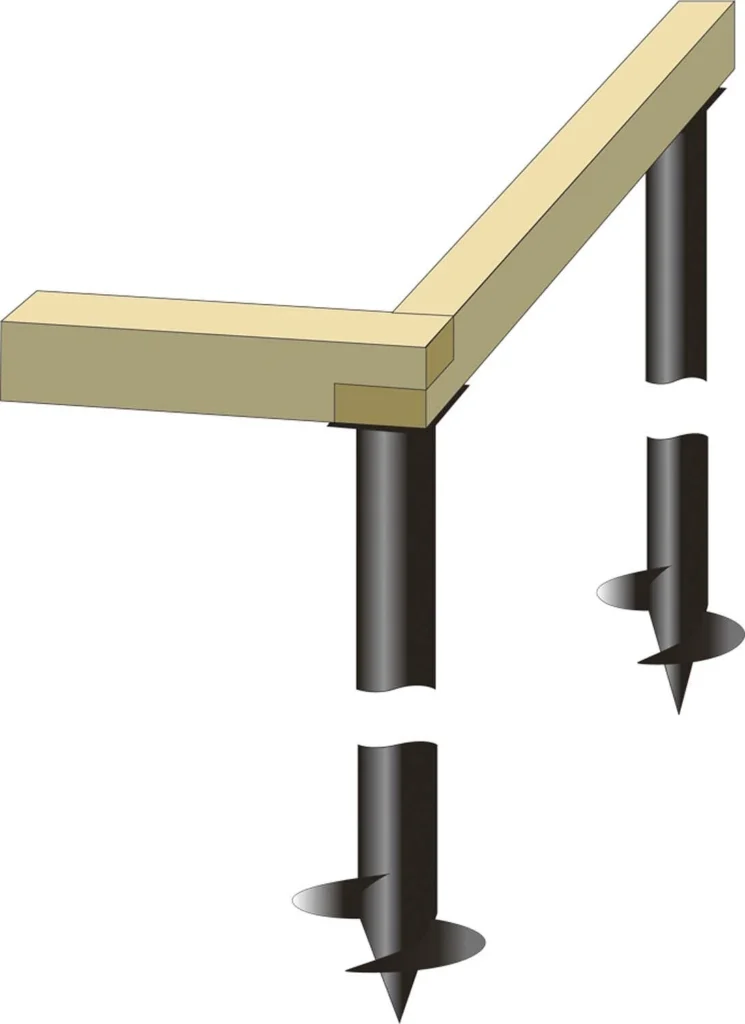
Creating a mock plinth
The appearance of a house on thin “legs” lacks solidity, so they usually make an imitation of a plinth, called a fence. One of the best options is a lattice structure made of wooden blocks, which is attached to piles or frames using brackets. It hardly interferes with underground ventilation and is easy to install and remove. However, it is necessary to use only larch bars that are well protected from rotting – larch bars soaked in antiseptic. It is not so difficult to arrange a frame fence covered with vinyl siding to resemble brick or stone. For the frame, you should take either the same larch bars or hot-dip galvanized steel profiles (facade “subsystem”). In the “luxury” version, the siding is replaced with moisture-resistant boards (cement-bonded particleboard, fiber cement, glass magnesite) with stone cladding.
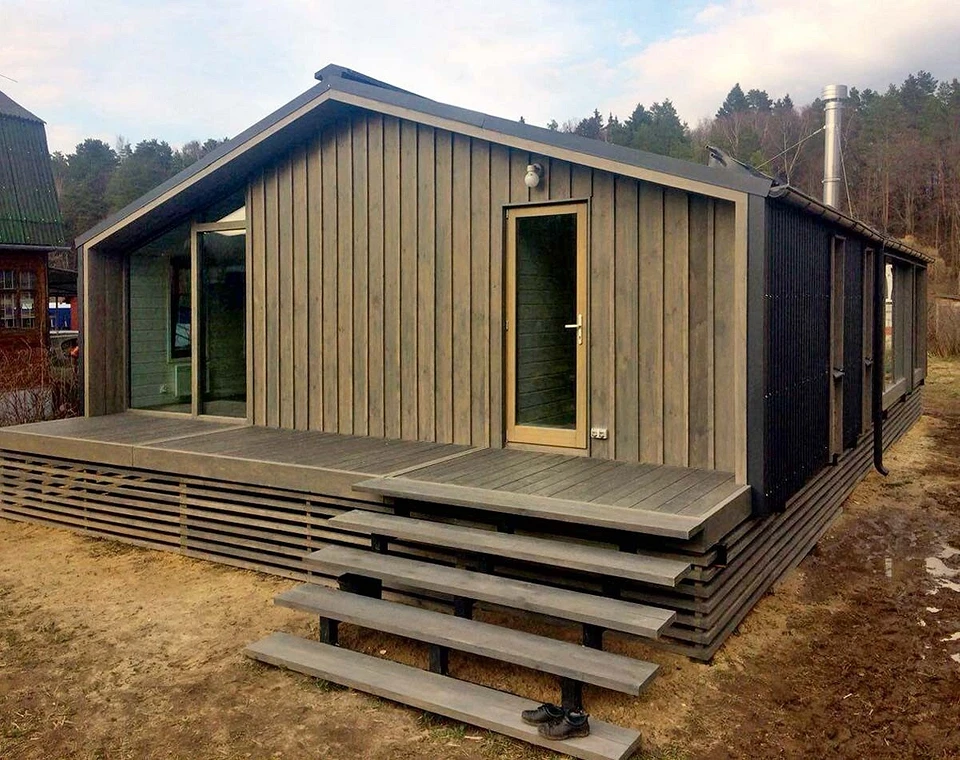
Read more: How to make a columnar foundation with your own hands

