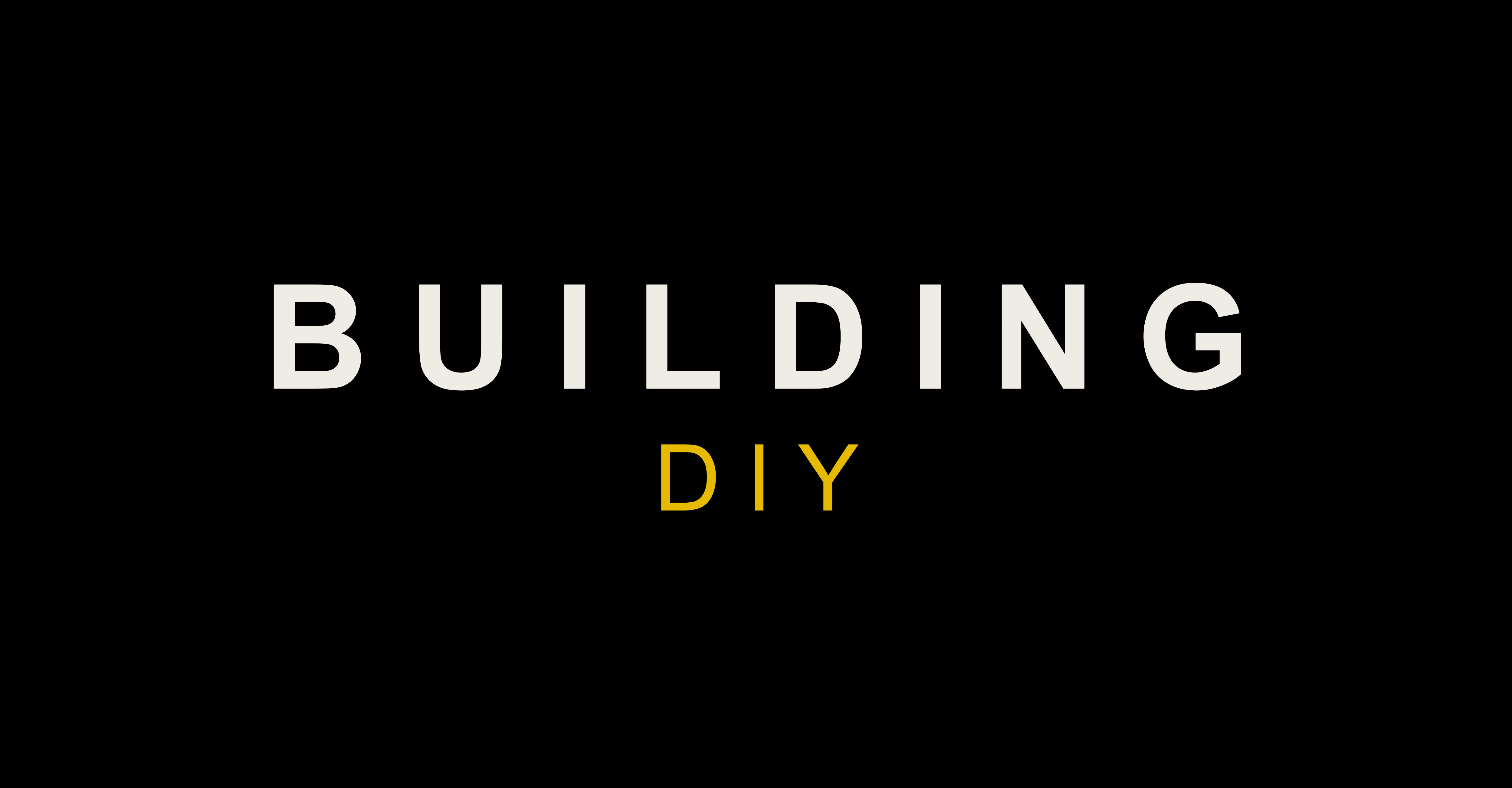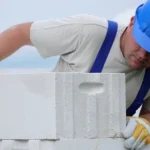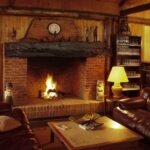A shed is an important part of every garden and household. The shed was planned to be 3×2 meters in size, but just before construction it was decided to add an open veranda 2×2 meters to the shed. In the end, look what happened.
Foundation
Concrete blocks were used as the foundation. The full name is foundation concrete blocks (FBC), that is, specifically for the foundation. They look like foam blocks, but are noticeably heavier.
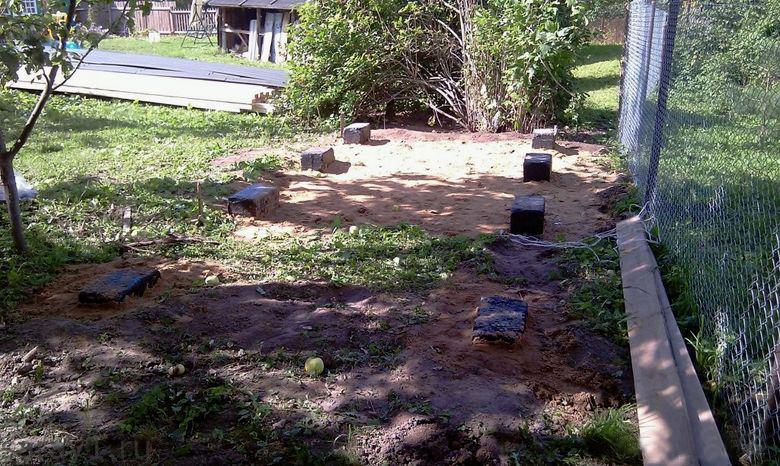
Concrete blocks are painted with bitumen mastic.
Read more: How to make a cheap and durable base for a gazebo or terrace
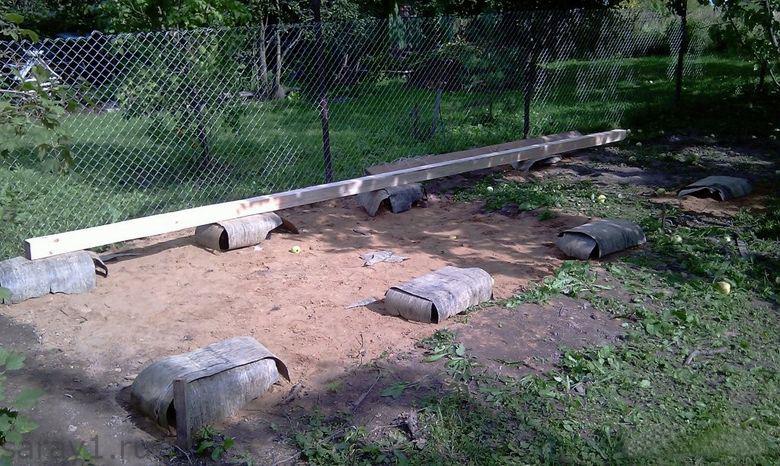
Frame
For the frame, 100×100 mm timber was used. The lower frame of the shed is also painted with bitumen mastic to protect it from rotting:
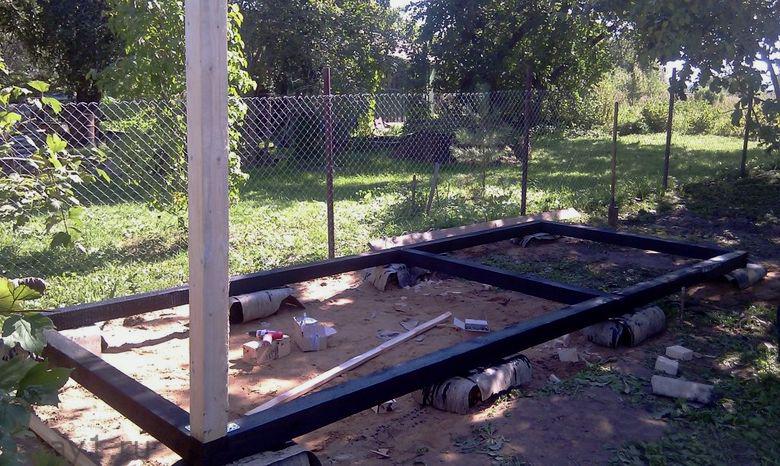
The frame also uses a 100×50 mm board as a truss (so that the frame does not wobble):

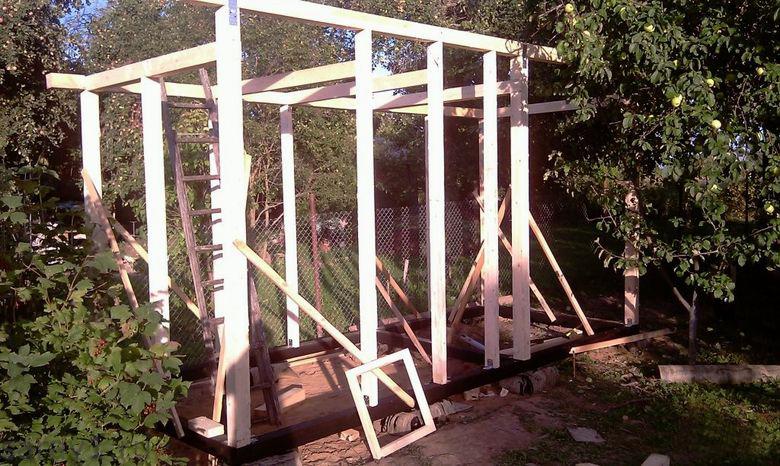
Roof
The roof sheathing is made of inch boards. Ondulin was chosen as the roof material .
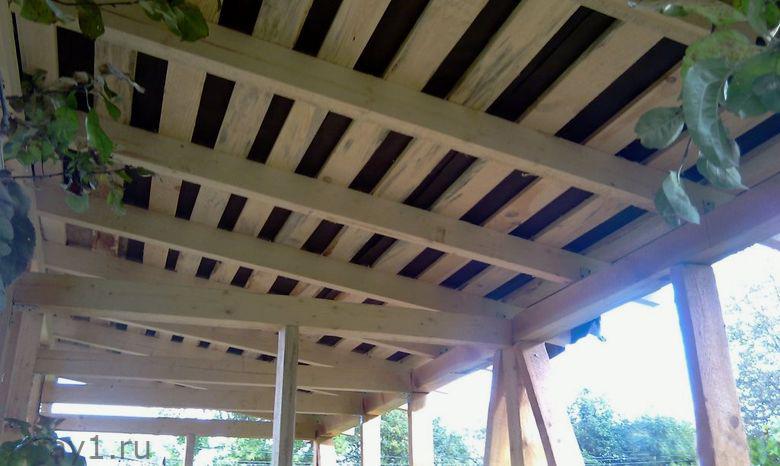
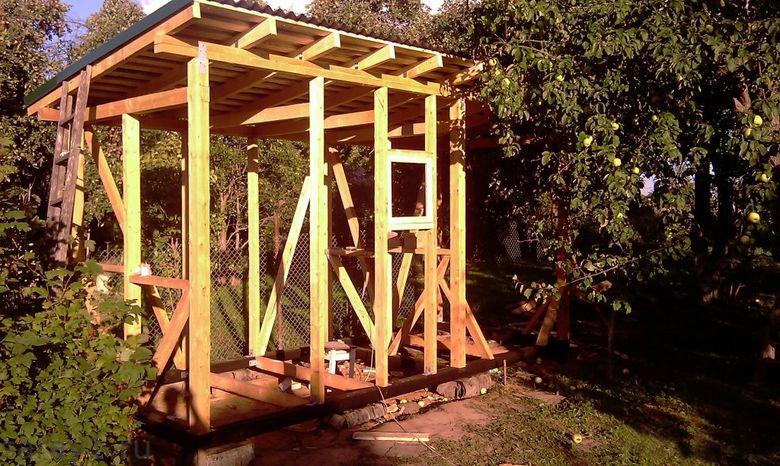
Sheathe
Then it was time to sheathe the shed. I chose clapboard as the sheathing material:
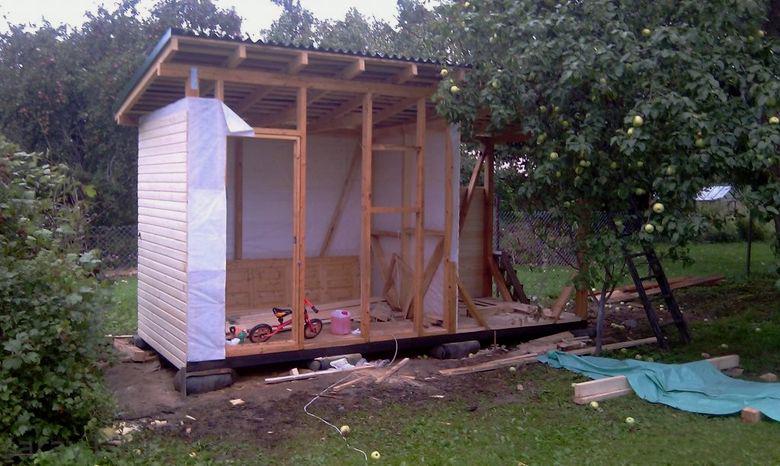
This is what a 3×2 clapboard shed looks like:
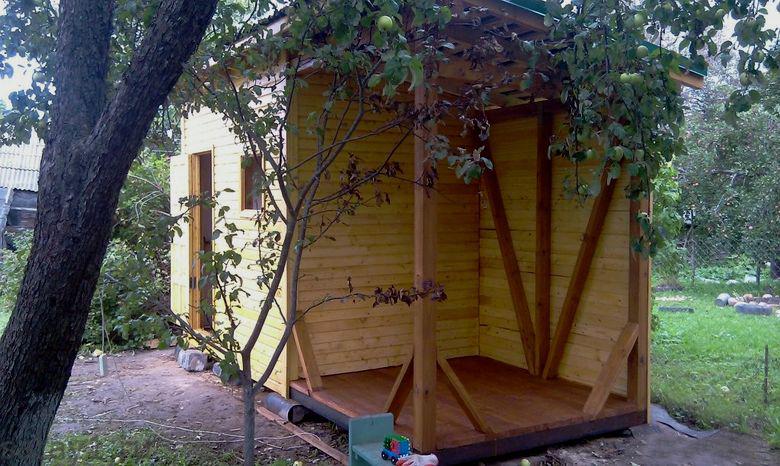
As I already wrote, I decided to add a 2×2 veranda to the 3×2 barn before construction. It can be used as a firewood shed, as a place to store bulky, low-value items (all kinds of hoses, garden wheelbarrows, etc.).
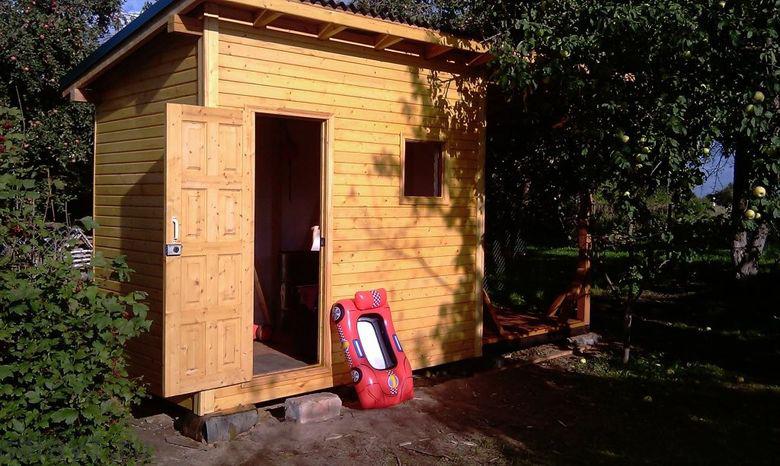
As a last resort, you can cover this part with clapboard in the same way and you will get another shed box.
Read more: Is it worth building a frame house: the pros and cons of this technology
