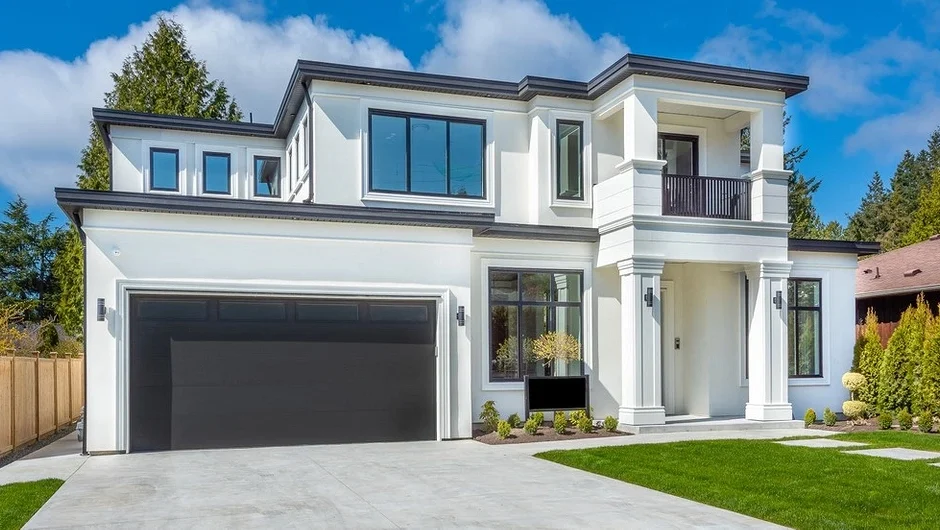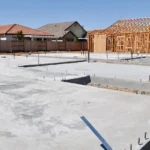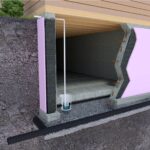We talk about the design features of a flat roof, its varieties, advantages, and disadvantages of such a solution. We give useful tips on choosing materials for roofing pie.
In private construction, horizontal roofs were unpopular until recently. It was believed that they were more suitable for multi-story buildings. However, in Mediterranean or Asian countries, a flat roof is considered the most convenient for low-rise buildings. It has many advantages, although it is also not without its disadvantages. Let’s figure out whether it is worth building a private house with a horizontal roof and what materials to choose for its arrangement.
Flat roof design
By flat we mean a roof erected without a rafter system. It rests not on the rafters but on the walls of the building. It would be a mistake to think that such a roof is located parallel to the surface of the earth and has no slope. There is a slope, although it is difficult to notice. Its value is no more than 5˚. Such a slope is necessary so that moisture can drain into the drainage system on its own. Otherwise, it will stagnate on the surface.
Despite the absence of a rafter frame, the roofing pie is equipped according to all the rules. Moreover, it is made stronger, because the system is constantly exposed to adverse atmospheric phenomena. Only, unlike a pitched structure, there is no space under the rafters, the presence of which would help remove excess moisture or cold bridges. Therefore, you need to properly assemble the roofing pie. Its layers are laid alternately on the base. Their number and installation sequence depends on the type of structure.
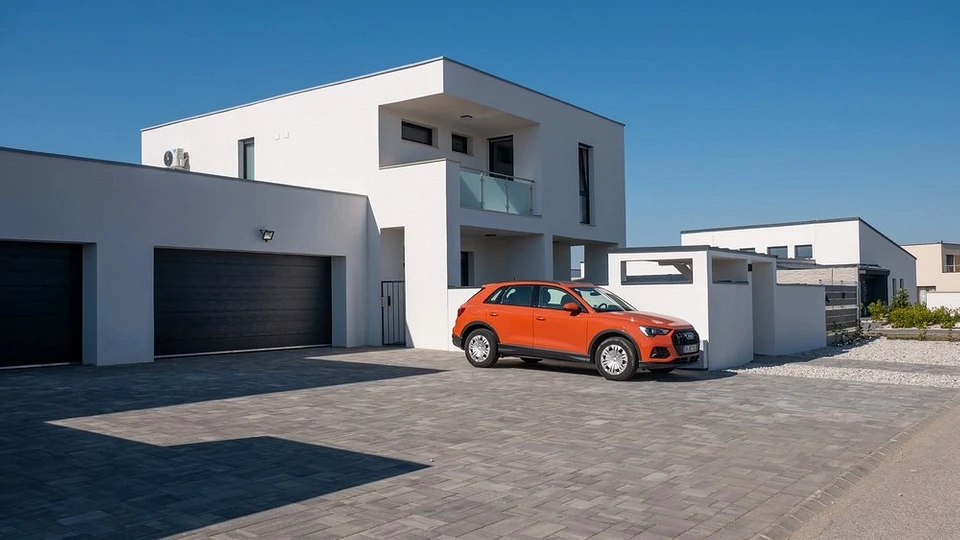
Pros and cons of the solution
Arranging a horizontal structure has its pros and cons. Let’s first look at what benefits it provides.
pros
- Saving building materials due to the absence of a rafter system.
- Saving time on construction. You can build a flat roof much faster than a pitched roof.
- Saving time and costs when calculating a complex rafter system.
- Opportunity to get additional space for relaxation or useful activities. In the case of arranging a used roof, a swimming pool, recreation area, greenhouse, flower garden, etc. are placed here.
- Easy care. Provided that the cake is assembled according to all the rules and electric heating is installed, there is no need to be afraid of icing in winter.
- Repairing a horizontal roof is much easier and safer than a pitched roof.
- Possibility to install technological equipment: heat pump, solar panels, air conditioners, etc.
- Great resistance to wind loads.
There are also significant disadvantages. Let’s list them all.
Minuses
- High requirements for floor strength. It “works” on bending. The weight of the insulating pie and installed equipment, if any, is added to its own weight. All this adds a significant burden.
- The drainage system must be properly designed and always operational. Otherwise, water will begin to accumulate on the roofing surface.
- Regular monitoring of the condition of the insulating layers is required. Violation of their tightness is unacceptable.
- Heavy precipitation, especially snow, will be a major problem. Their weight must be factored into calculations or the roof must be cleaned immediately after a snowfall.
The number of pros outweighs all the cons. Moreover, disadvantages can be considered as technical features that require proper planning. The installation of a flat roof requires strict adherence to calculations and technological rules. Errors in the choice of materials or installation will lead to a whole series of problems. It will be difficult to eliminate them.
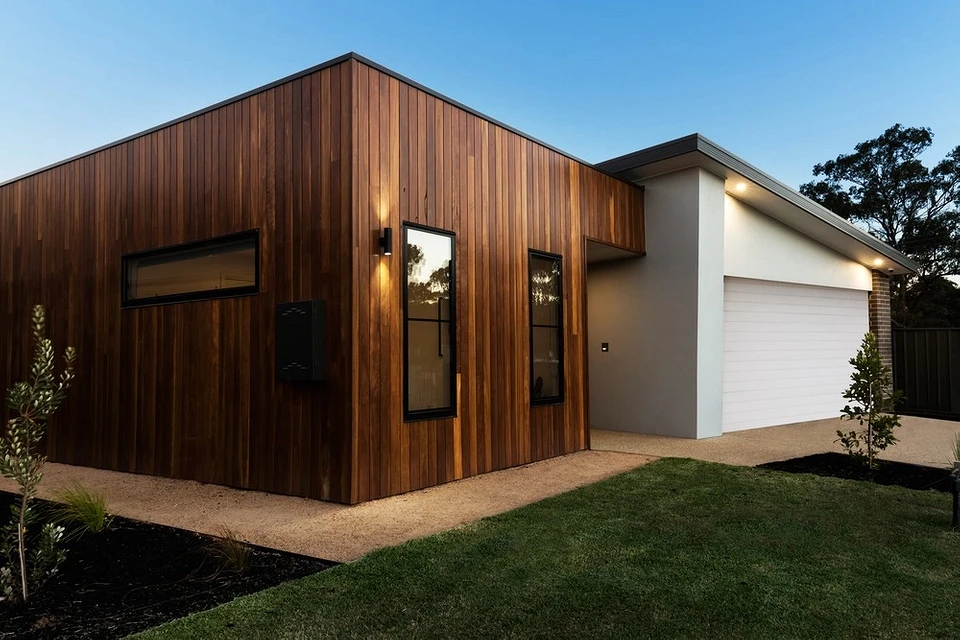
For which houses is a flat roof suitable?
The peculiarity of a horizontal roof is its support on the walls. They must be strong enough for such a load. One of the best design options is the use of reinforced concrete slabs as floors. But they have significant weight. If you plan to use the roof, the mass of additional equipment that will be placed on it is added to the weight.
Walls made of brick or concrete can withstand this load better than others. Foam blocks have less strength. But, given that the slabs distribute the load, such a solution is also possible. In this case, it is necessary to strengthen the load-bearing capacity of the walls by erecting a reinforcing reinforced concrete belt under the ceiling.
Wooden buildings, framed or chopped, have wooden floors. Their strength is low, so it has to be increased due to the design. In any case, it is better to entrust the design of a flat roof in a private house to specialists who will help you choose a suitable and safe solution. Provided proper calculations are carried out, there are no obstacles to the use of such roofs. They can be used to cover any type of house made from different materials..
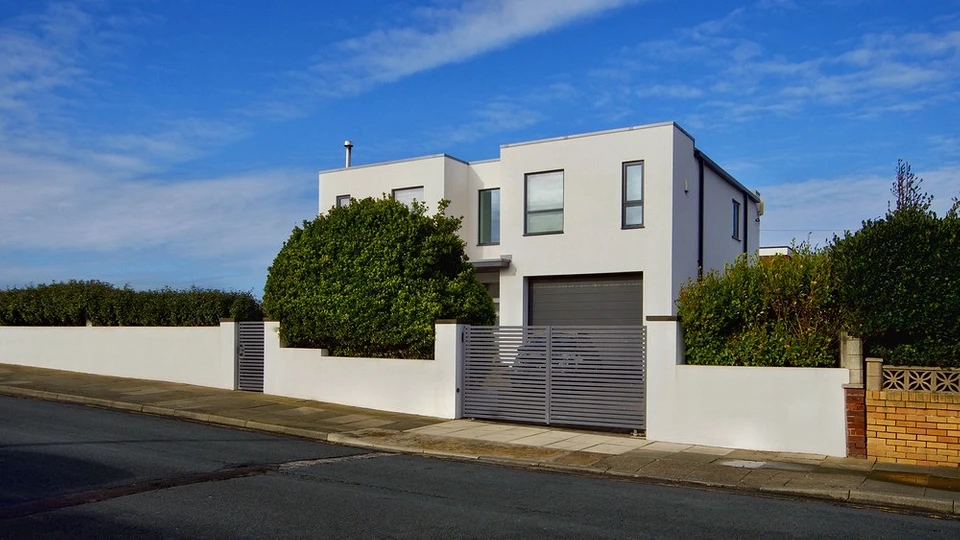
Types of flat systems
Horizontal designs are varied. There are several varieties of them; we will briefly describe them.
By type of operation
Operable roofs are intended for practical use. The owner can plant a flower garden or lawn here, install a greenhouse or winter garden, and place a playground or a swimming pool. All this is quite possible, you just need to competently design and build the structure.
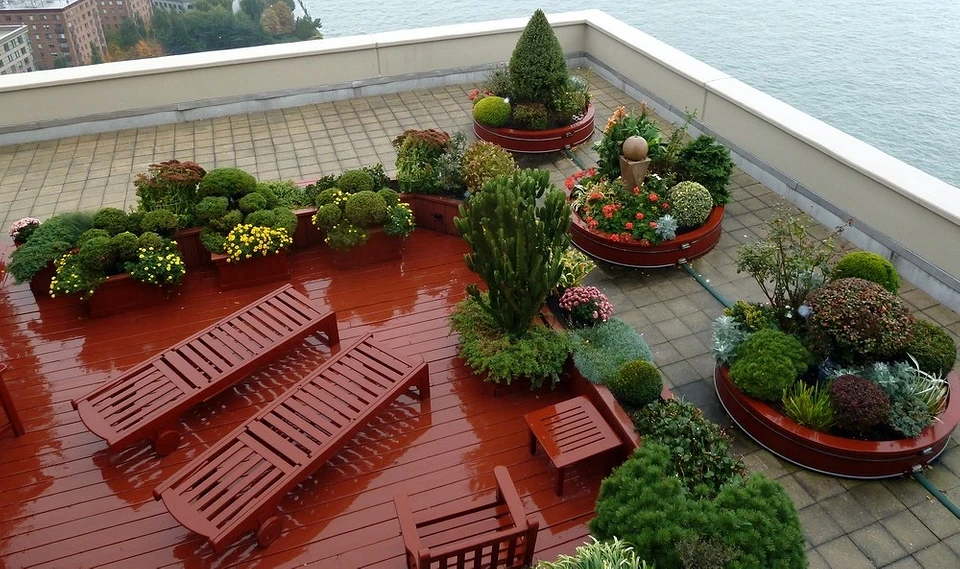
Unused roofs are not intended to accommodate any objects. They are accessed only to carry out maintenance work.
Based on attic space availability
In atticless systems, there is no free space between the ceiling inside the building and the roof. Therefore, you need to pay attention to the arrangement of thermal and waterproofing. During the cold season, the heat coming from inside will melt the snow, which will increase the threat of leaks. The presence of attic space eliminates this problem. The heat does not heat the roofing surface; excess moisture partially evaporates due to natural ventilation inside the attic.
By type of roofing pie
There are traditional and inversion types of arrangement. In the first case, insulation is first laid, followed by waterproofing. The latter protects all lower levels from precipitation. But it turns out to be insufficiently protected from UV radiation, mechanical damage, and temperature changes.
The inversion system is mounted differently. Here the thermal insulation is placed above the waterproofing. This type is more difficult to install but lasts three to four times longer than the traditional one.
In the direction of the drain
Drainage is an essential element of a horizontal system. Its direction determines the direction of the ramp. It can be external, then moisture is removed to the edges of the roof. Internal drainage is formed by sloping towards the center of the roof. One or more funnels for water are installed here. The wastewater from them is directed to the sewer or spillway. Such a system is more difficult to set up, but it is convenient to operate: water does not flow from a height, there are no icicles, and a mass of snow slides down.
Choice of insulation
The insulation must be resistant to stress. This is one of the main selection parameters. There may be several options. Traditionally, they are used as thermal insulation. expanded clay. It retains heat well and is insensitive to stress.
Foamed polymers have proven themselves well: polyethylene foam, polyurethane foam, polystyrene foametc. They are light, and insensitive to moisture, but fragile and burn.
One of the best thermal insulation options is mineral wool. They are lightweight and have a low heat transfer coefficient. Cotton wool retains not only heat but also sound. An important point: if you choose mineral wool, you need to equip it with high-quality waterproofing. Cotton insulation is hygroscopic; when wet, it loses all its insulating properties.
Choosing a roofing covering
Roofing materials for a flat roof must be durable, withstand weather conditions well, and not allow moisture to pass through. Let’s look at the options.
Roll roofing
It consists of strips of fiberglass, fiberglass, polyester, or other waterproofing material. A binder is applied to them on both sides. Previously, these were only bitumen-polymer compositions; today, artificial rubber (or SBS) and atactic polypropylene (or APP) have been added to them. An additional protective layer is applied on the outside: film or sprinkles.
Installation is carried out by fusing two or three layers of fabric onto the base. To do this, the bottom layer is heated with a special burner, the strip is glued to the base, and pressed with a roller. The result is a seamless surface with high-insulating characteristics that will last two to three decades or even more. Fused coatings are produced by different manufacturers. They are marketed under the trade names “Bikroelast”, “Linokrom”, “Stekloizol”, “Uniflex”, “Elastoisol” and others.
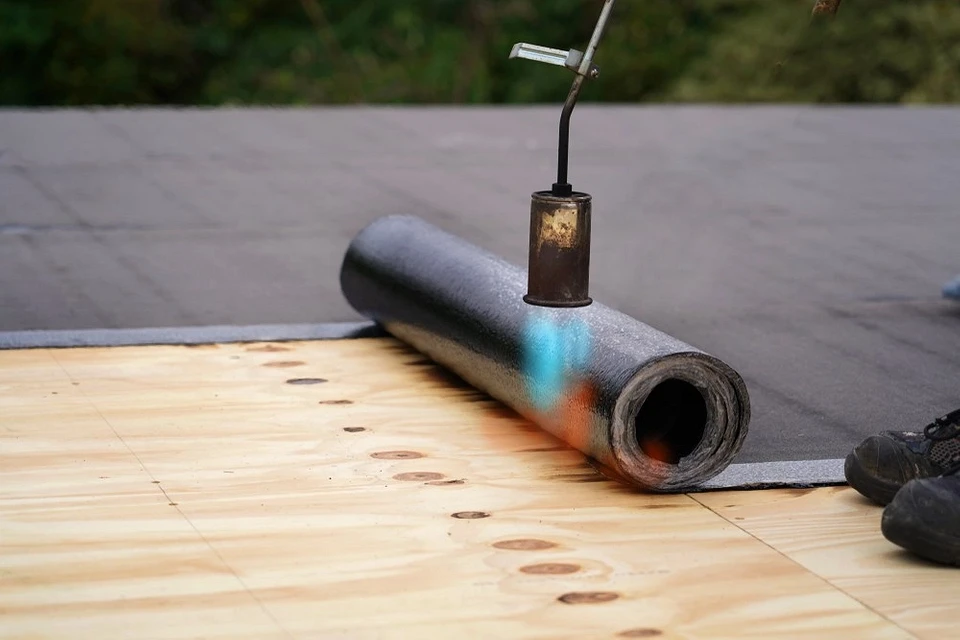
Membrane roofing
Relatively new coating. It is a multilayer polymer material. Depending on the composition of the raw material, PVC, TPO, and EDPM membranes are distinguished. All of these are elastic, high-strength coatings with increased moisture resistance. Service life – from 50 years. They are sold by the brands Technonikol, Rockwool, Decker, Tefond Plus, and others. Membranes are produced in strips ranging from 90 to 900 cm wide, which reduces the number of joints during installation.
The membrane fabric is mounted in only one layer. No special equipment is required for installation. The strips are laid out on the base and secured with ballast or special fasteners. If you need to make a joint, use welding or glue. Despite the large number of advantages, roofing membranes are rarely used in construction. This is due to their high price.
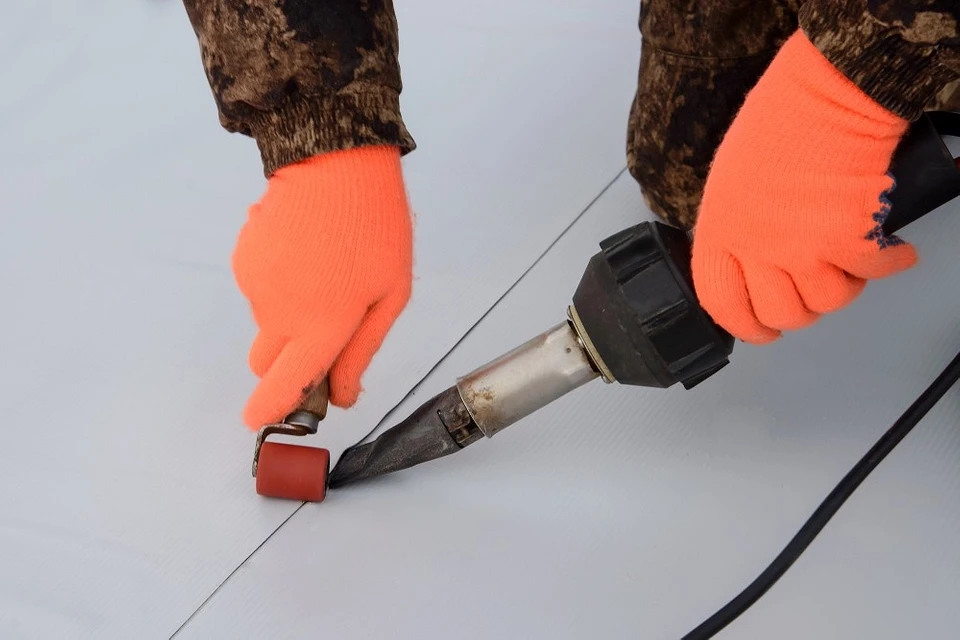
Mastic roofing
It is also called roll-free since the material is produced in the form of mastic. This group includes bitumen-rubber and bitumen mastics, and bitumen-latex emulsions. The first two varieties necessarily contain fibrous inclusions that perform a reinforcing function. The latter contains a coagulator and latex. On sale, you can find mastic materials from the brands Technonikol, Krafor, Brit, and others.
Mastic roofing is characterized by increased strength, elasticity, wear resistance, and durability. It is completely waterproof. Installation is quick and very simple. A reinforcing layer is placed on the base, it can be fiberglass mesh or fiberglass, and it is glued with bitumen mass. After it hardens, roofing mastic is applied. Distribute it evenly over the base. The layer height is several millimeters.
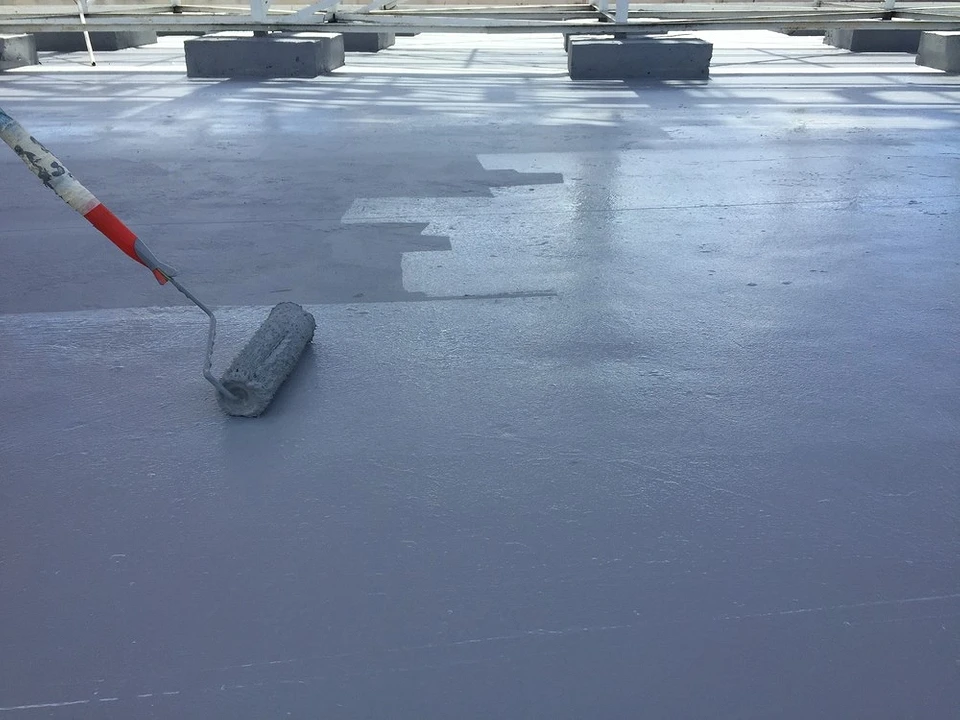
Can you save money with a flat roof?
The advantages of a horizontal design emphasize that the amount of material for its arrangement is less than for a pitched one. This involves saving. But it is difficult to determine this clearly. To construct horizontal systems, materials with different characteristics are used, and, therefore, their price may be higher.
For example, if inexpensive soft mineral wool is sufficient to insulate slopes, more expensive hard slabs are needed for flat ones. Thus, You can’t assume that a flat design is cheap. You can only be sure that with the same design of the roofing pie, less material will be used, and labor costs will also be less.
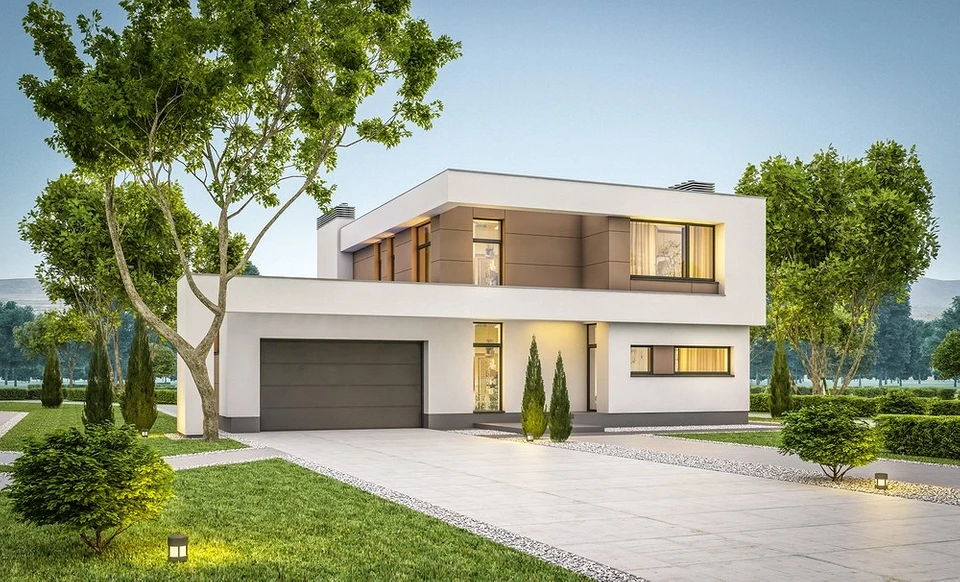
Summarize. Flat roofing can be used in low-rise construction. The emergence of new insulating and roofing materials makes it possible to create a reliable structure. You just need to correctly calculate the system and perform installation work.
Read more: TOP 10 mistakes developers make when building a roof

