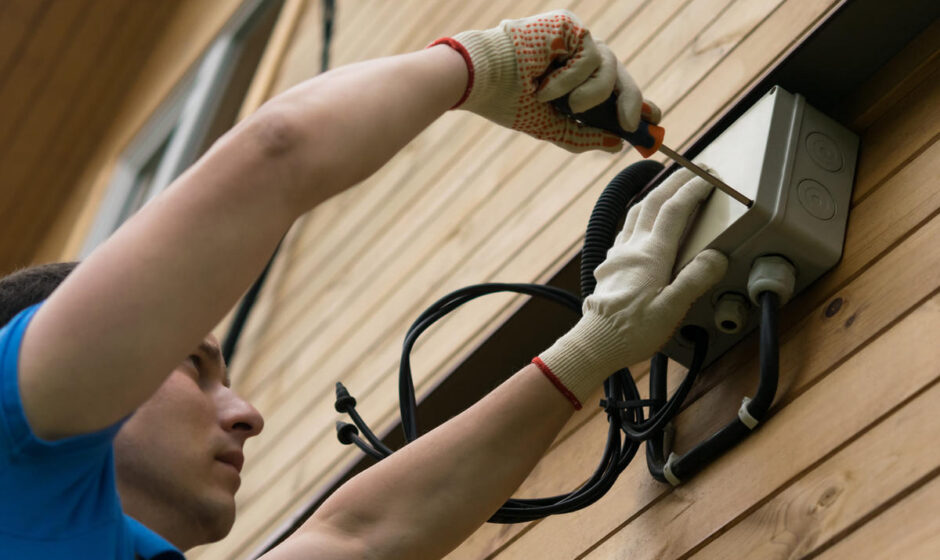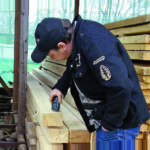Proper connection of suburban housing to the main power grid is the key to the stable operation of all engineering systems. This connection can be made in different ways. At the same time, it is very important to pay attention to compliance with fire safety standards and electrical installation rules (PUE).
Branch by air
According to modern requirements, such a branch must be made with insulated aluminum wire with a cross-section of at least 16 square mm (a larger cross-section is selected depending on the design power). Self-supporting insulated wires SIP-2A or SIP-4 are best suited for this purpose.
These conductive products are placed in an insulating shell made of cross-linked light-stabilized polyethylene. This insulation is resistant to the damaging effects of ultraviolet radiation. The service life of SIP is more than 25 years.
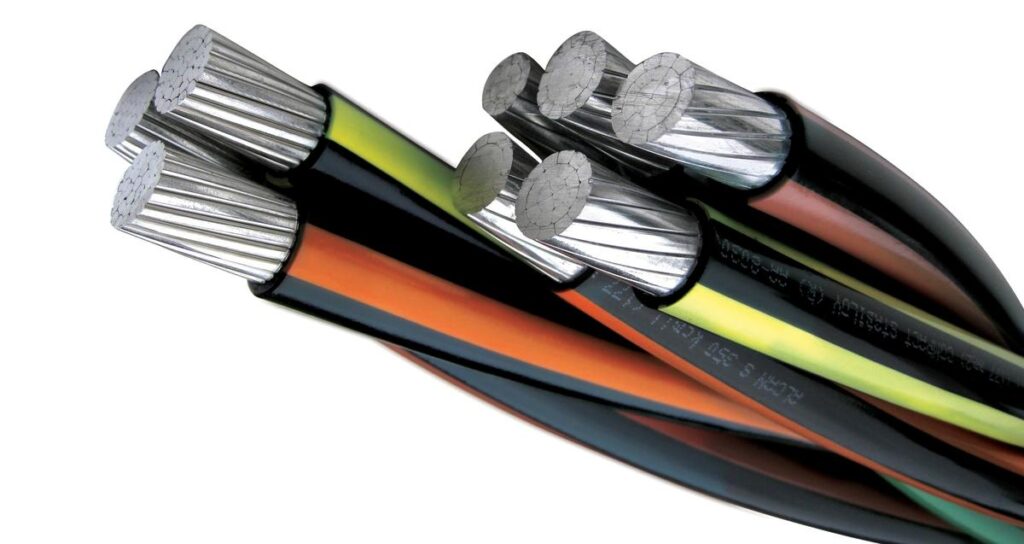
Their advantages, compared to other air entry solutions, are well-known to electrical installers. However, when placing a metering panel on a power line support, the problem of high-quality connection of aluminum wire to the terminals of modular devices often arises.
Unfortunately, many modular devices presented on the Russian market are not able to provide a high-quality and durable connection of terminals and multi-core SIP wire. An attempt to directly connect SIP to the terminals of switches usually results in overheating occurring at the point of contact after some time and the wire insulation being destroyed.
Accordingly, clamps for connecting aluminum conductors must also be made of aluminum or an aluminum alloy, or contain expansion compensation devices, such as spring washers.
It is impossible to insert SIP directly into a wooden house, since according to the current PUE, wiring with a cable with aluminum conductors is not allowed in residential premises. Perhaps because SIP insulation is not self-extinguishing and easily supports combustion. Therefore, you should switch to copper wiring.
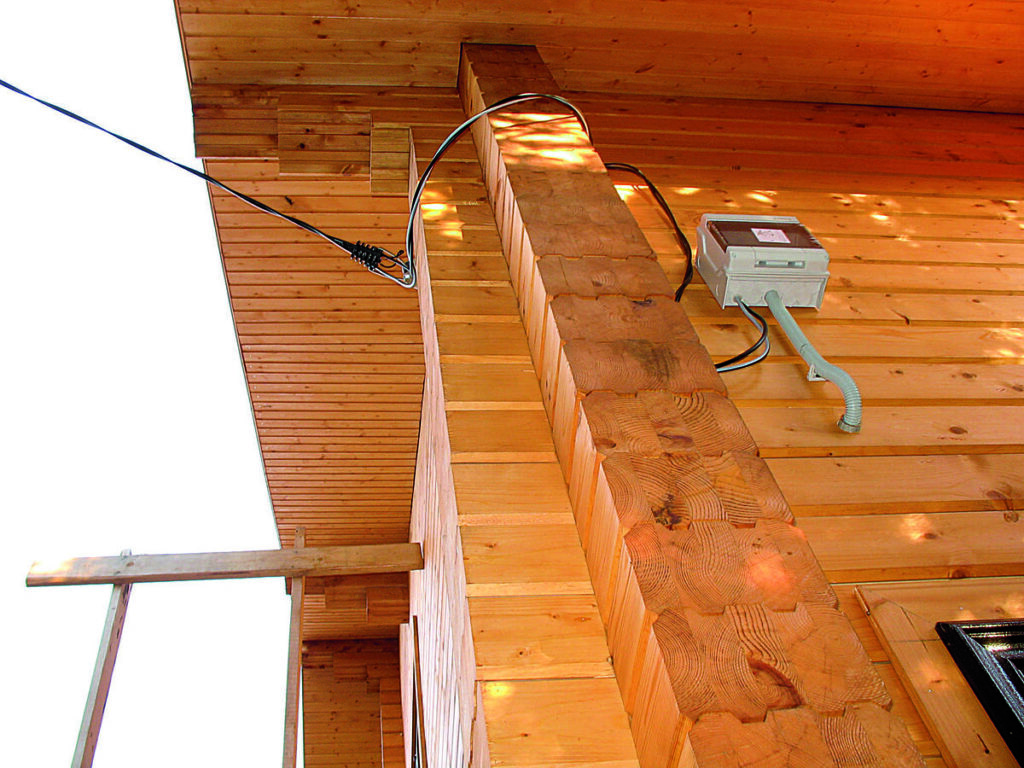
The most preferable option is the VVGng cable. It is intended for stationary wiring, including outdoors. The index “ng” means that flame retardant insulation is used.
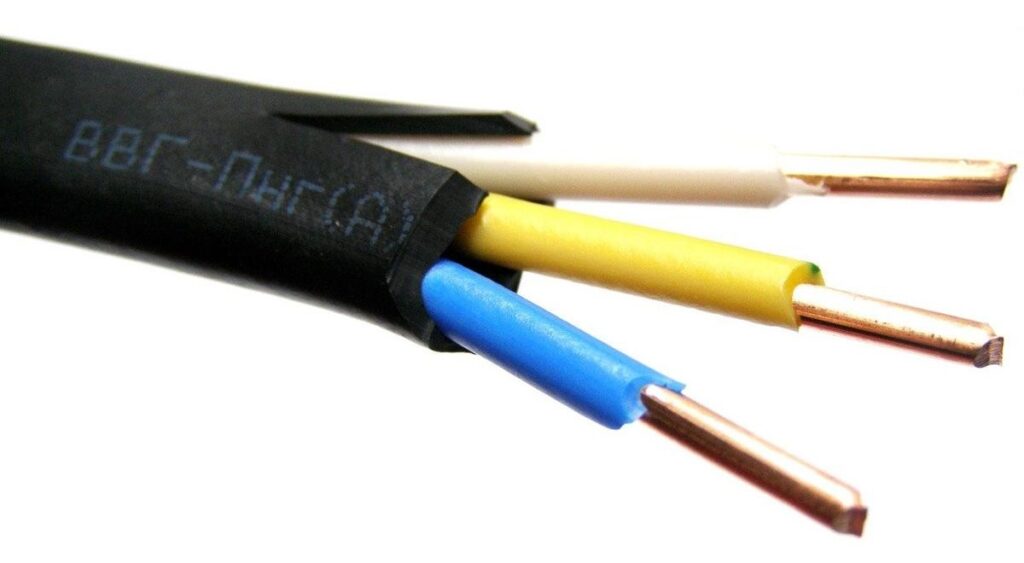
The area from the outer wall of the house to the distribution panel is the most dangerous, since it is not protected by any automation, but passes through combustible structures. Protection at the transformer substation does not count – it is designed for too high currents and may not even “feel” a short circuit. Therefore, you should consider additional security measures. Possible options are listed below.
Entry in thick-walled steel pipe
Along the entire length from the outer surface of the house wall to the shield, the cable is put into a steel
pipe, the wall thickness of which, according to SP 31-110-2003, should be for a cable with a cross-section of 4 square meters. mm – at least 2.8 mm, and for cables 6–10 sq. mm – not less than 3.2 mm. This method is suitable where the total load is limited by a circuit breaker to no more than 25 A. At the same time, the distance from the input through the outer wall to the panel is not too great (no more than 3 m) and the cable path runs with a minimum number of turns. After all, it is very difficult to pull a rigid wire of a large cross-section through the bends of a pipe.
Installation of additional protection at the input
On the outer wall of the house, in the cable break, a two-pole (for single-phase input) or three-pole (for three-phase input) circuit breaker (AB) is installed in a special box in a dust- and moisture-proof design not lower than IP-55. The rating of the machine is selected one step higher than the input AB in the panel room of the house. This is necessary so that in the event of an overload, the protection in the switchboard will be activated first, and you will not have to climb up the ladder under the roof.
Installing protection on a pole
This is a variation of option No. 2; it is usually used in newly connected and reconstructed holiday villages. Limiting circuit breakers and metering devices (meters) are placed on the pole from which the branch is made.
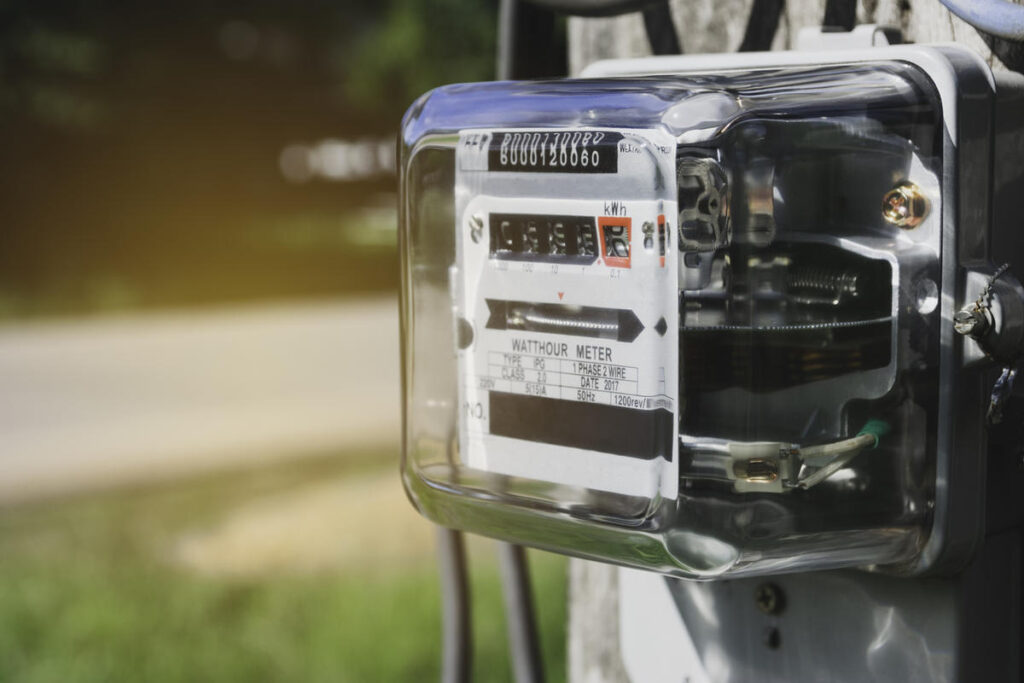
This connection method is primarily convenient for the energy supply organization (ESO), whose inspectors can monitor electricity consumption without entering the house. Again, installing a limiting circuit breaker allows you to moderate the appetites of subscribers and forces you to consume electricity by the allocated power. Although the PUE directly prescribes the placement of meters on-premises (that is the described option is a violation) – this method of connection is now a widespread practice.
A branch from the overhead power line underground
To do this, you should use the so-called “armored” cable, specially designed for lying in the ground. In it, between the inner and outer plastic shells, there is a metal braid – armor. Its task is to protect the cable from rodents, as well as from possible ground movements. Those who lay wires in a pipe are doing the wrong thing: their rigid arrangement can cause unacceptable voltages. In addition, condensation often accumulates in pipes, which in winter, turning into ice, will most likely cause damage to the insulation. In this way, the cable is laid only when crossing a roadway, when passing a wall,
foundation, etc. In these cases, the pipe will allow, if necessary, to replace the damaged line without destroying the road surface or foundation. To lay the cable underground, dig a trench to a depth of at least 0.7 m. This is about three bayonets of a shovel. Or better yet, even deeper. Under permanent paths made of durable material (tiles, concrete, etc.), the cable laying depth can be reduced to 0.5 m. Sand is poured into a layer of at least 10 cm at the bottom of the trench. The cable is laid loosely on the sand cushion, in a “snake” pattern, and covered with a layer of sand on top. After this, it is advisable to perform mechanical protection – lay brick or slate fragments.
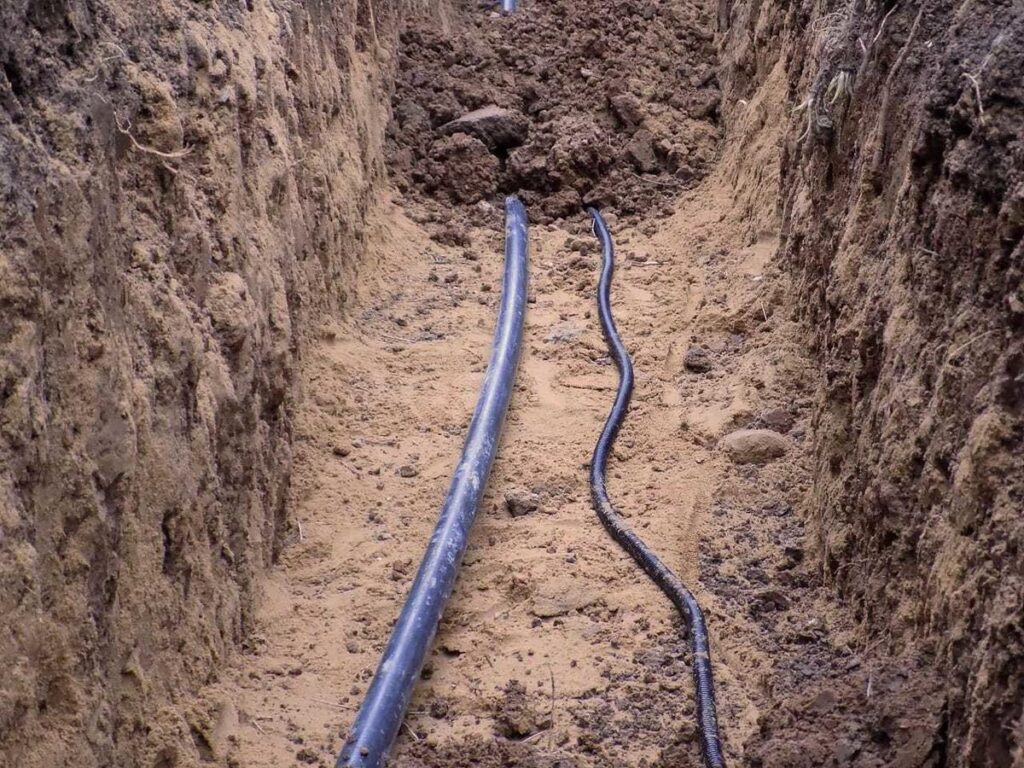
Entry into the building is carried out through steel bushings laid in the foundation. They are installed with a slight inclination outward so that water does not accumulate inside. Rotations of the bushings, if necessary, are made smooth. However, if there is doubt about the stability of the building, then entering through the foundation, especially under it, is not worth it. It is better to bring the cable out near the foundation and enter it through the wall. The area above the ground up to a height of 2.5 m must necessarily have additional mechanical protection.

