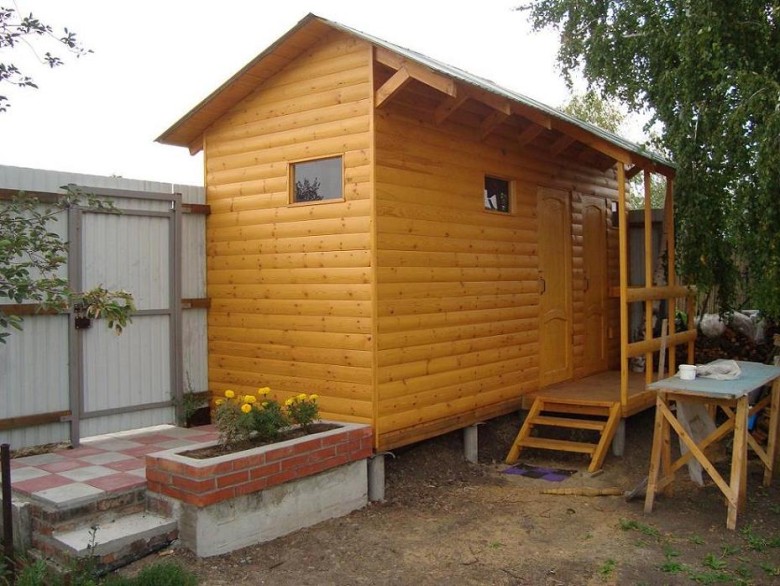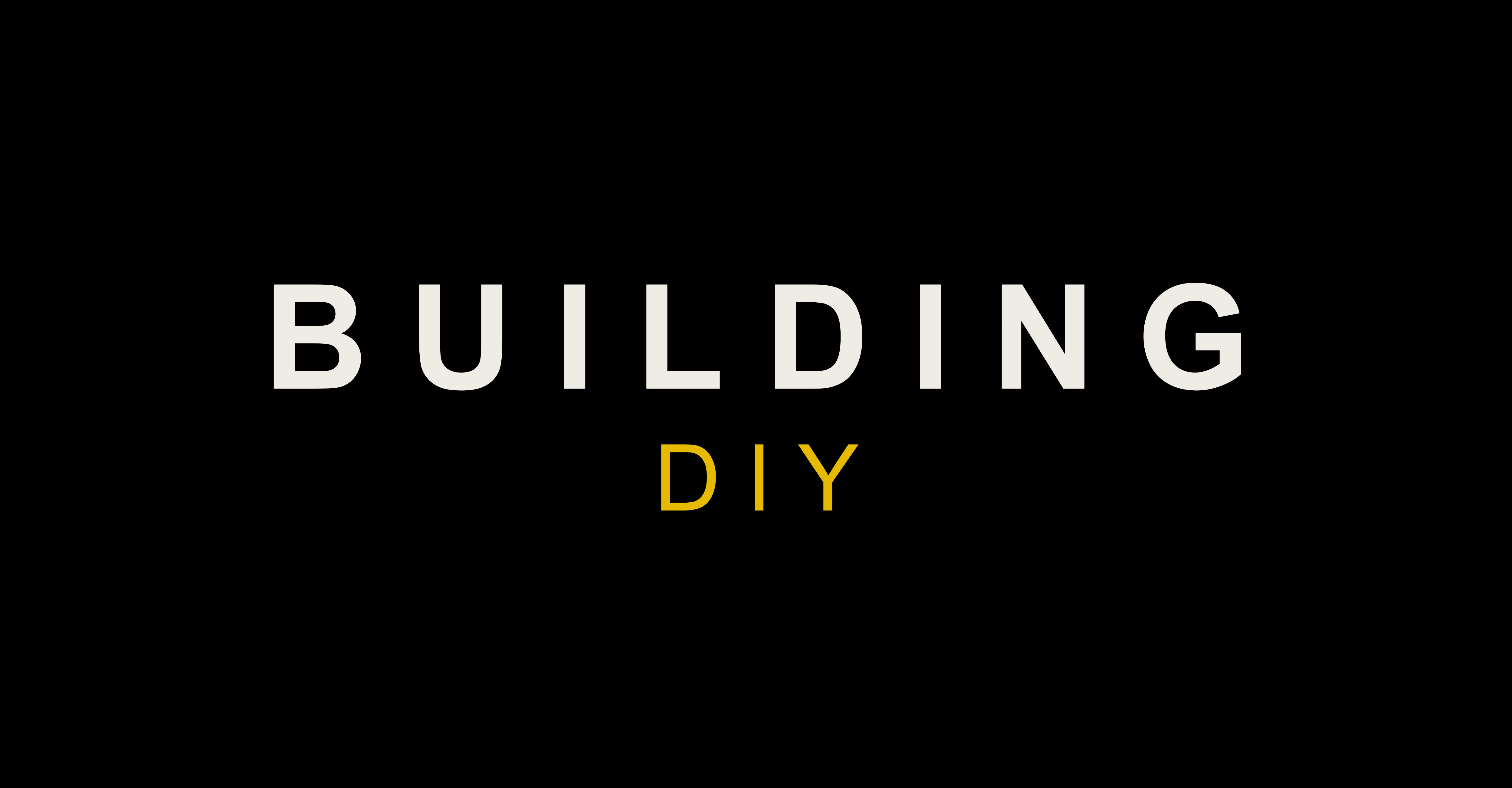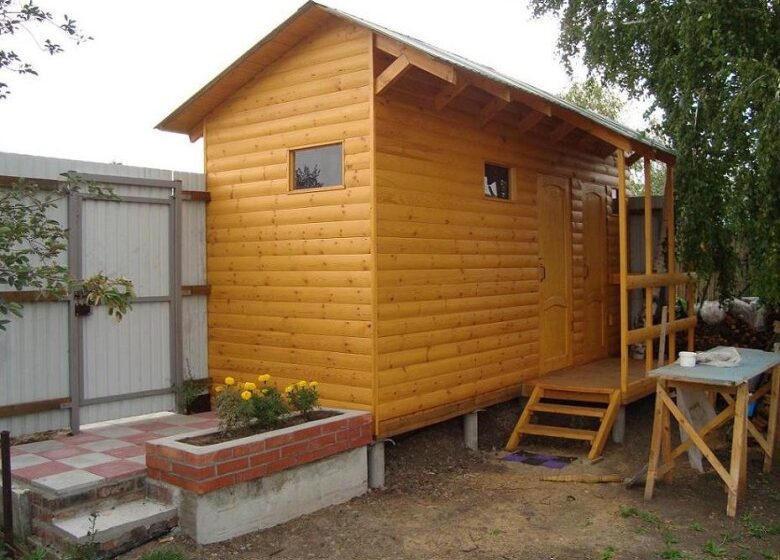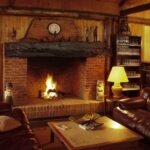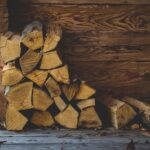The popular shed format is 5 by 3 meters. This is the size we are publishing a new free project and drawing of a shed.
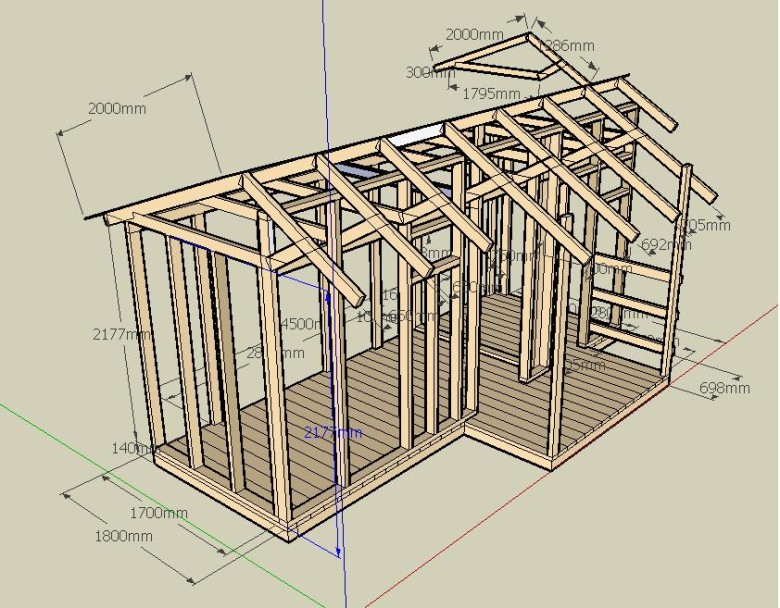
The frame of the shed is made of 100x70mm timber. The bottom harness is double.

The floor structure consists of 150×30 mm edged boards, covered with 10 mm plywood on top.
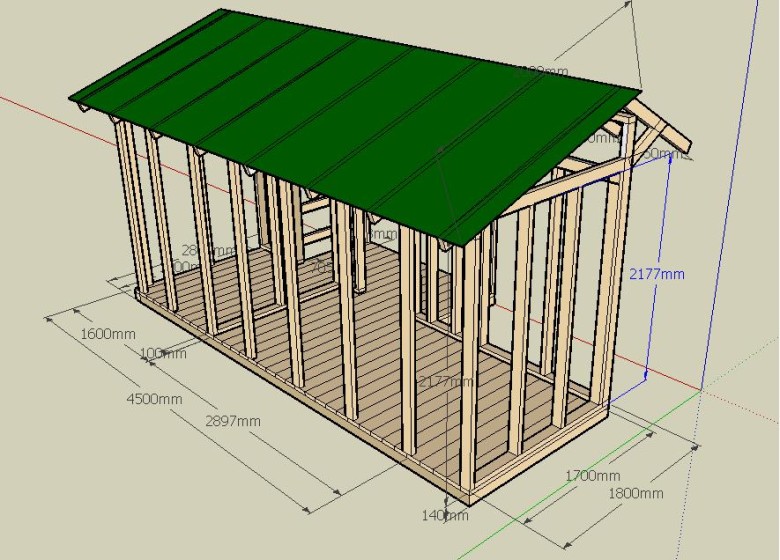
The rafters are attached to the frame with metal corners. The sheathing is solid from timber 150×25. The sheathing also serves as the ceiling inside the barn. Corrugated sheeting is used on the roof. It can also be used to insulate walls.
Here is a photo of a finished shed built according to this project:
