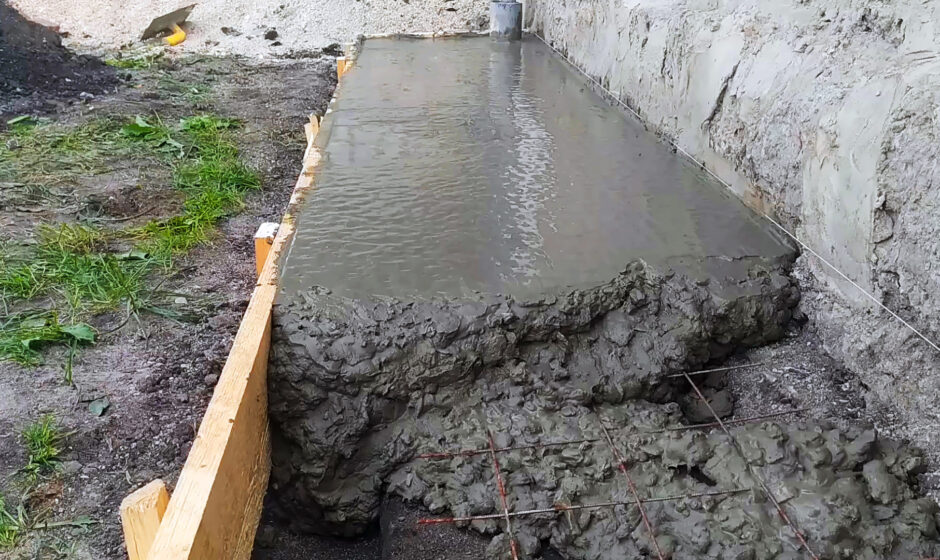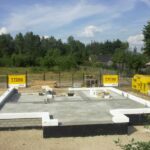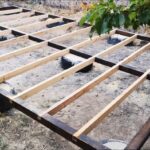The foundation blind area is a strip made of waterproof material and adjacent to the building along the entire perimeter. It is performed to prevent contact of groundwater, melt, and rainwater with the base of the structure.
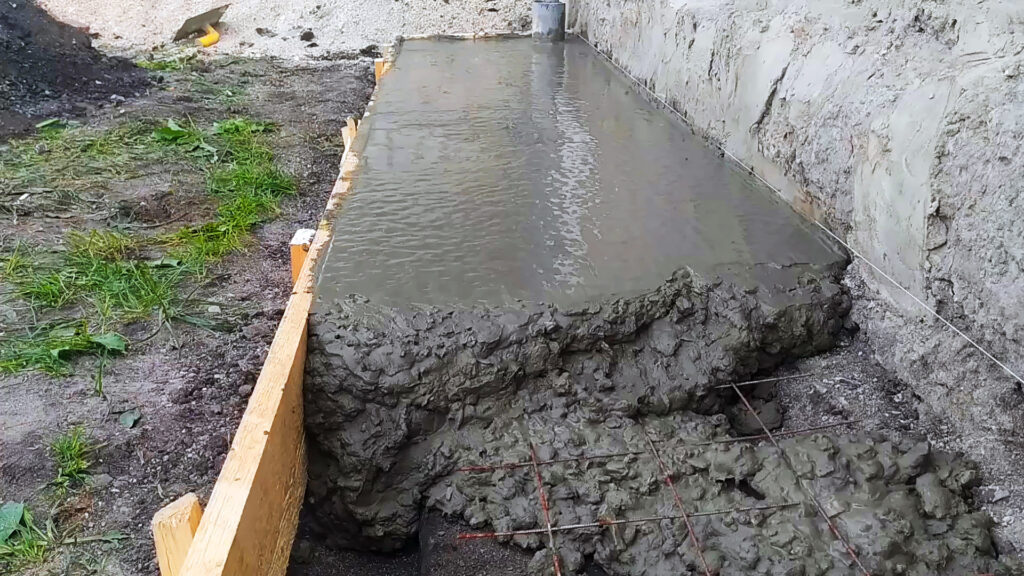
It is important to note that the blind area is done only in the warm season. When building a house, it must be erected before winter.
We build a durable blind area with our own hands
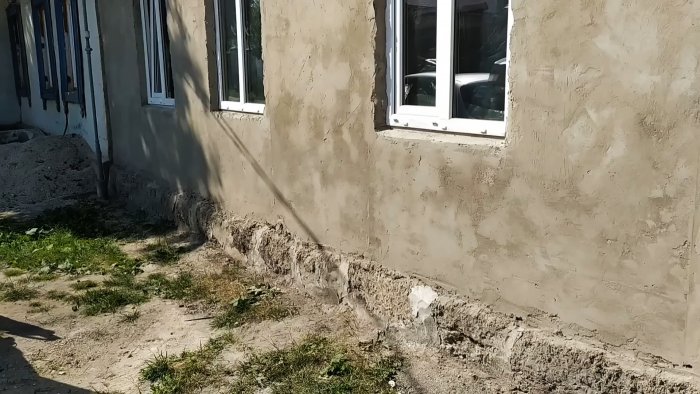
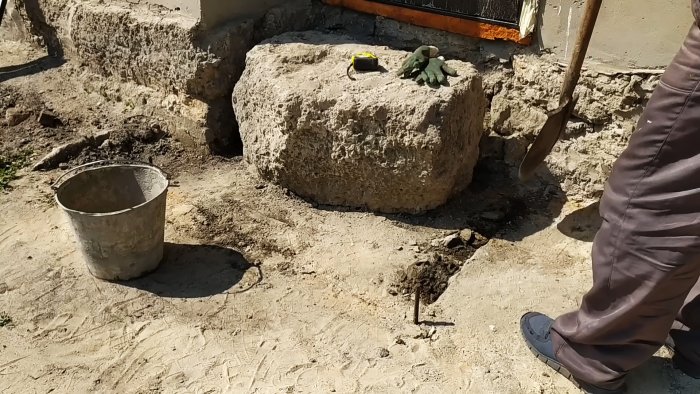
In our case, the blind area will be installed simultaneously with the construction of the porch. And the first thing that needs to be done is to take the necessary measurements with special care. Pieces of reinforcement are driven in at the control points, and the soil is dug up.
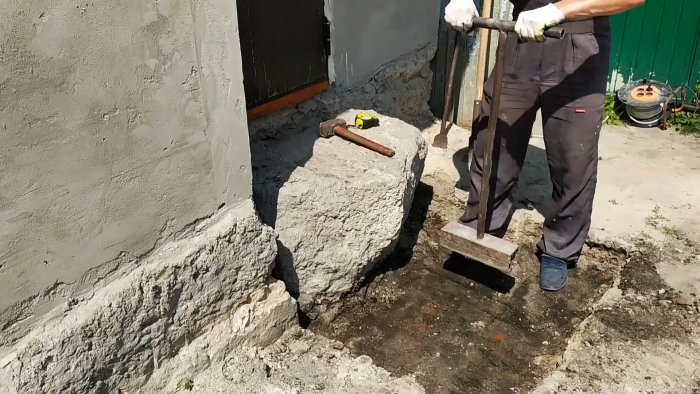

The soil under the future porch is removed to a depth of about 15 centimeters and compacted using available tools.
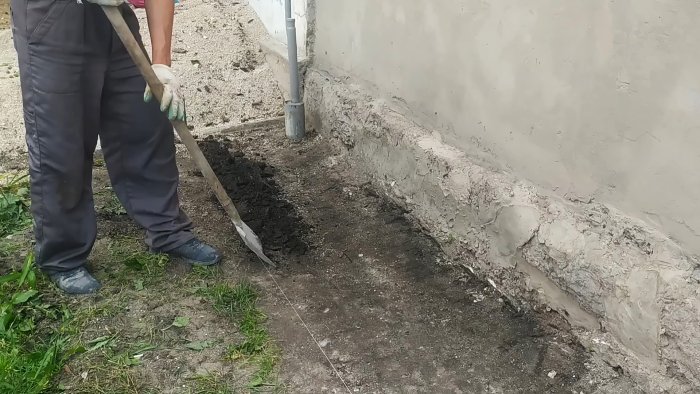
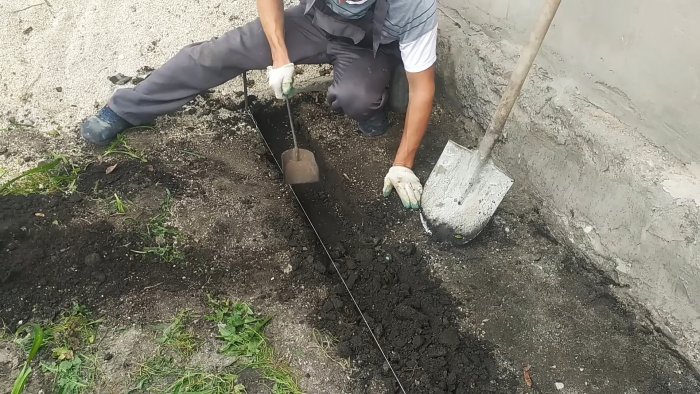
The production of formwork begins with strict adherence to the vertical. The level will help a lot when working. The formwork is covered with boards 25 mm thick. Everything is held together with self-tapping screws.
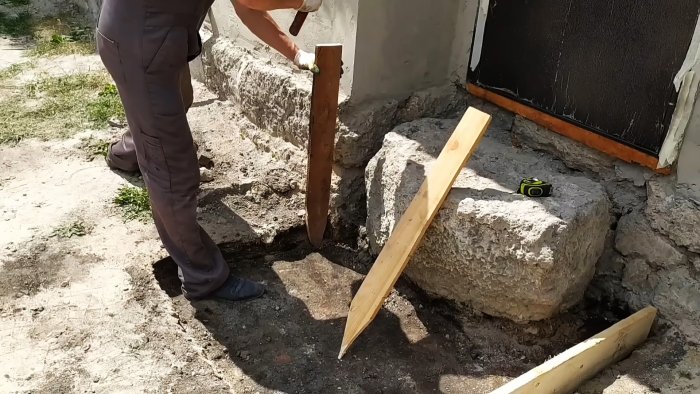
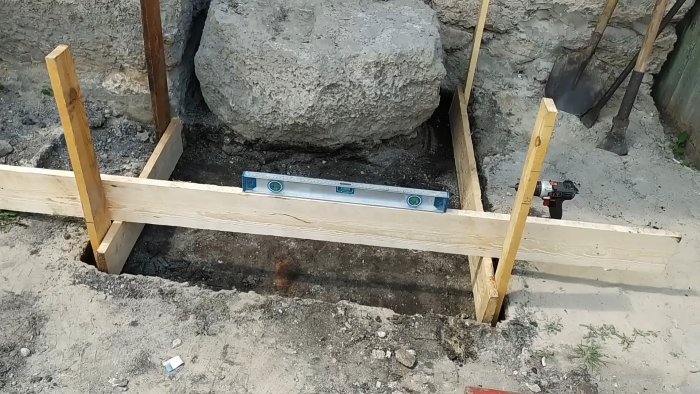

Next according to the plan is reinforcement. For the porch, reinforcement with a diameter of 12 mm is used. The formwork for the steps is being installed. It needs to be strengthened with external support. The steps are also further reinforced. If desired, you can foam the cracks in the boards with polyurethane foam. But not necessarily.
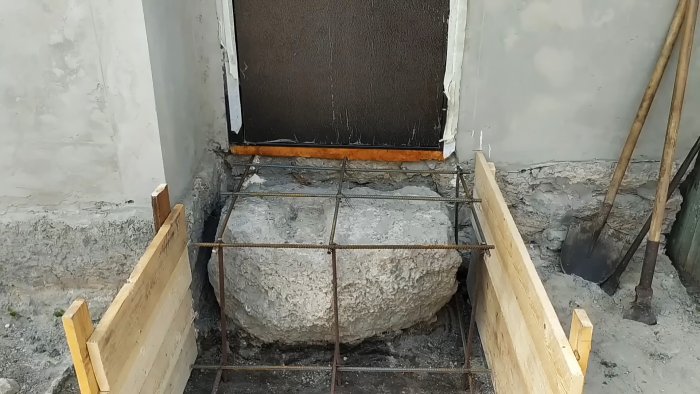
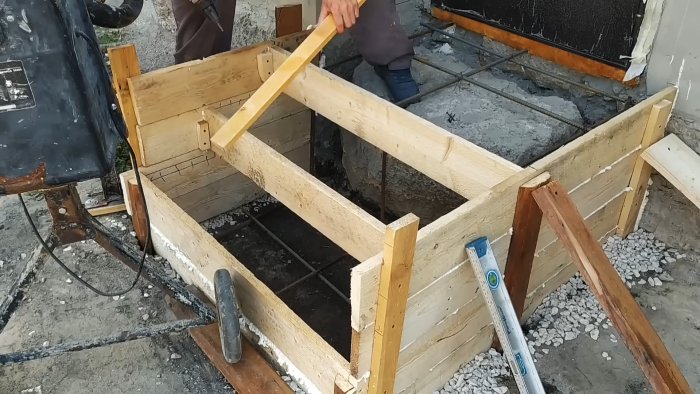
The next step is pouring concrete. Attention! For street steps, the following proportion is used: 1 part cement grade 500; 1.5 sand, and 2.5 crushed stone fraction 5×20. A prerequisite is to go through the poured concrete with a vibrator. Or, if there is no vibrator, just “plug it in”. And after all these stages, the final smoothing of the concrete. The formwork should be dismantled no earlier than after three days.
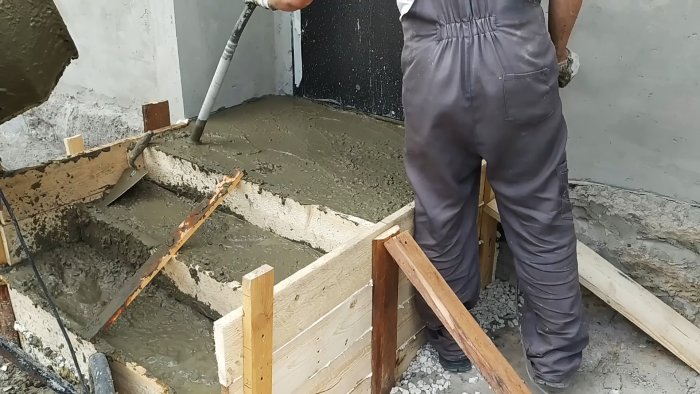


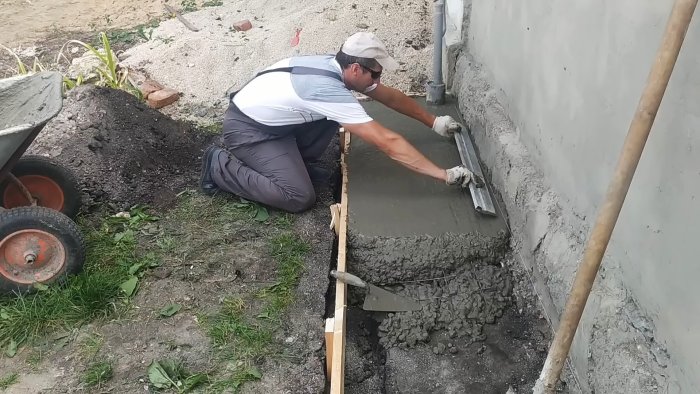

And now you can begin to create a blind area around the entire house. The so-called “blind area with a tooth” will be done. The first stage of work is removing vegetation and leveling the soil. It should be taken into account that the width of the blind area should be 20 cm greater than the width of the cornice overhang. The soil is also compacted and compacted. Marking in progress. A trench is dug under the “tooth” to cut off the flow of rainwater. Depth 15 cm. All operations with formwork are repeated.
A control thread is pulled along the base to set the required slope of the blind area. Reinforcing mesh is used for reinforcement. Concrete is prepared in the following proportions: 1 part cement grade 500, 2 parts sand and 3.5 parts crushed stone fraction 5×20.




The blind area is obtained in a section in the shape of the letter “G”. It is this blind area that works 100%, diverting water from the foundation. The formwork is removed after 3 days. The cavity formed after its removal is filled with the excavated soil. The work has been completed.



