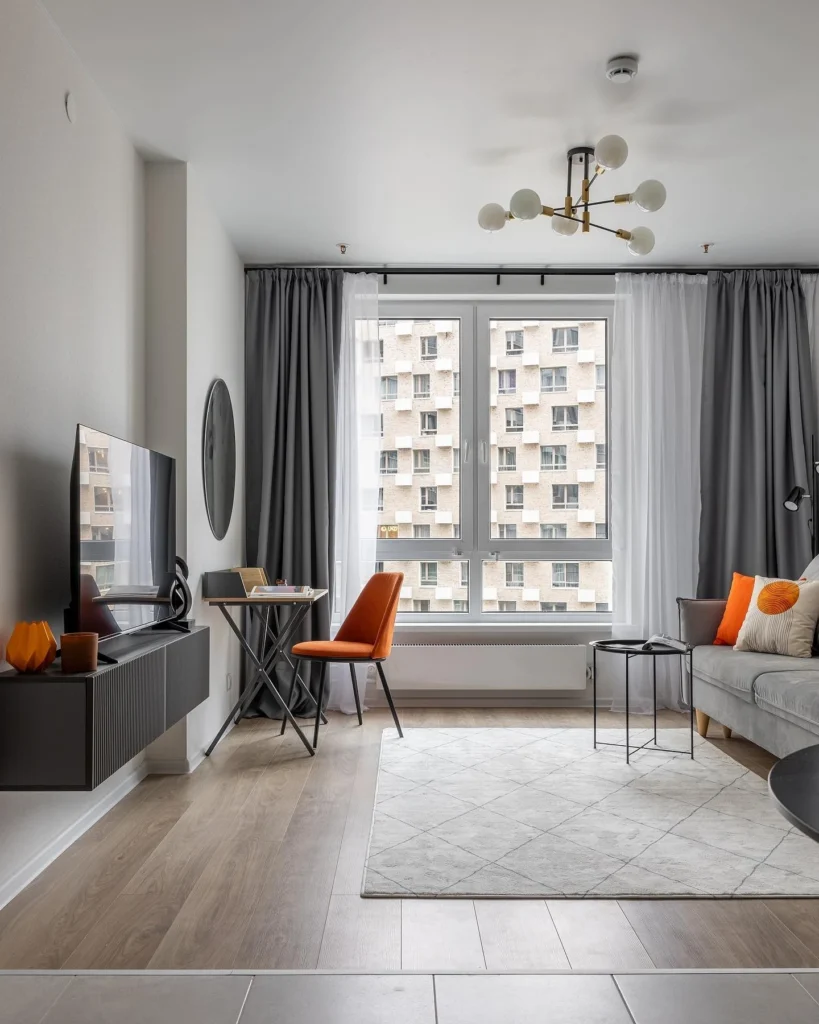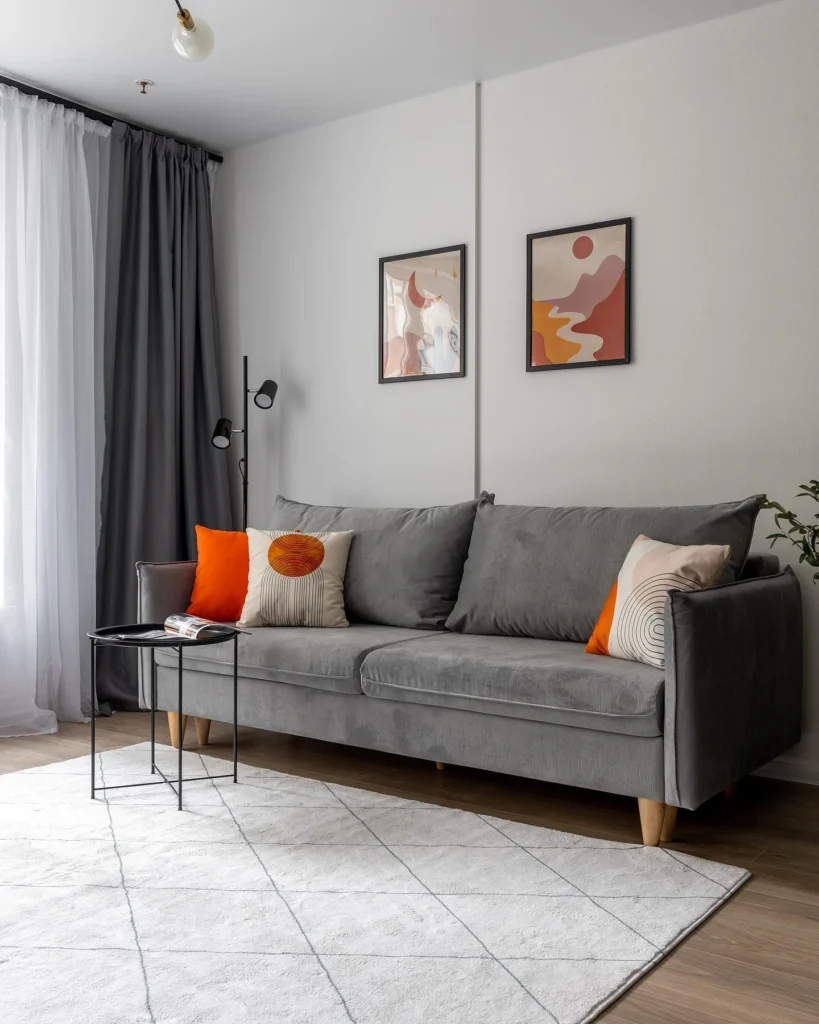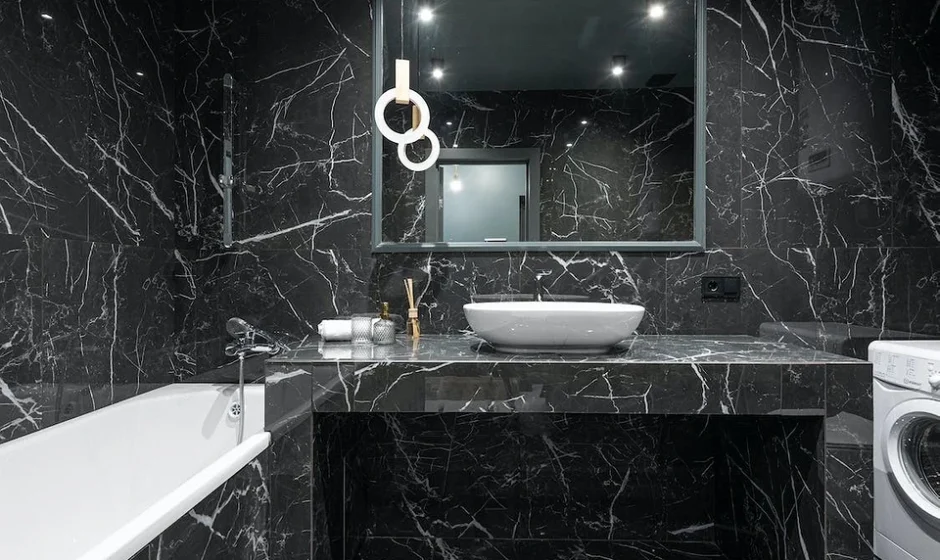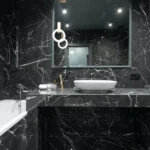Surviving the renovation is good, but it’s even more important to live happily ever after in the environment you created. In order not to be disappointed with the results, avoid the main mistakes that will ruin any interior.
1. Bright primary colors
The stereotype “light walls – like in a hospital” still lives in many people’s heads. Hence the desire to make the interior cozy through bright finishes and furniture. Or the whole apartment is in one color: for example, blue or light green. Even if you’re excited at first, rest assured that the color madness can get boring. And if a burgundy sofa is easy to replace, then you can’t part with the flooring and wall color so easily.
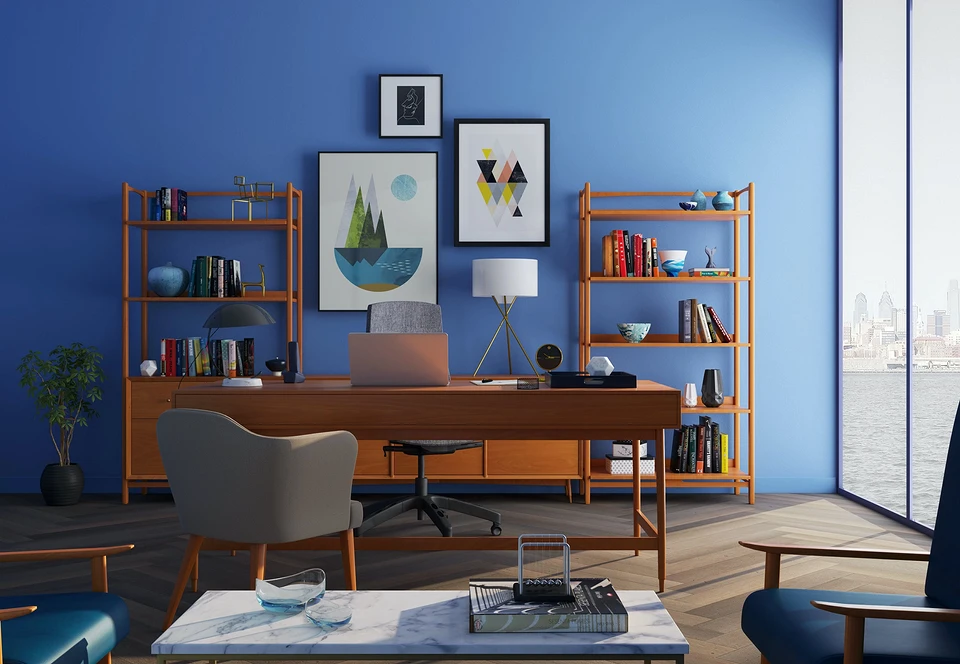
How to do it right
Use light neutral colors as a basis, especially for small areas. This way you will visually increase the space. If you want color, use accents in the interior: for example, bright pillows, vases, paintings, chandeliers, and bedspreads on sofas, and armchairs. As a last resort, decorate one wall with color. Avoid bad color combinations .
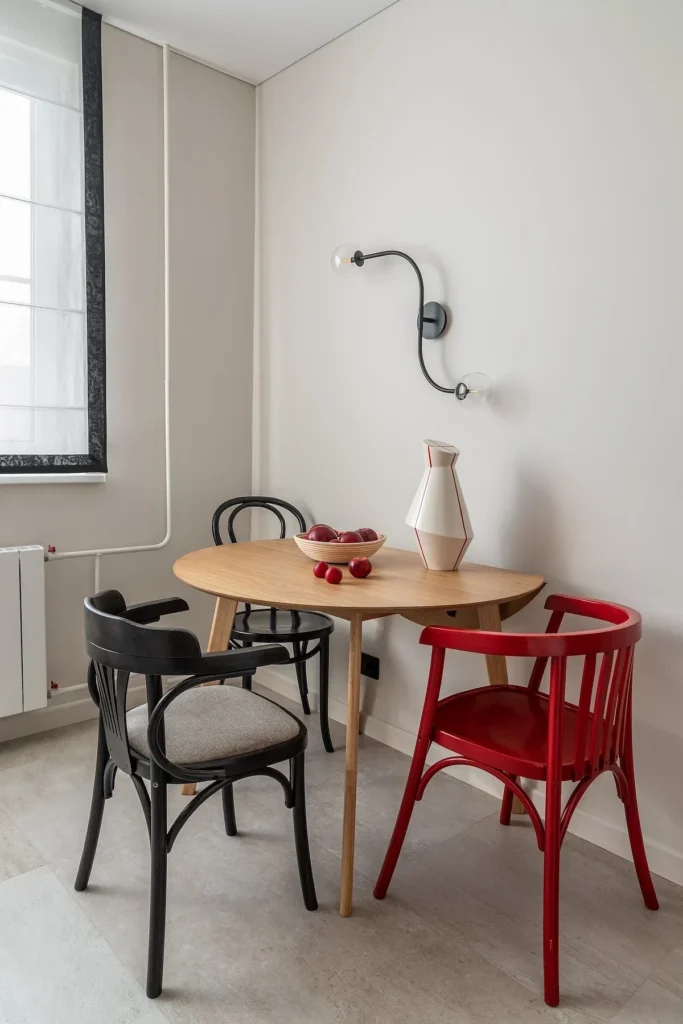
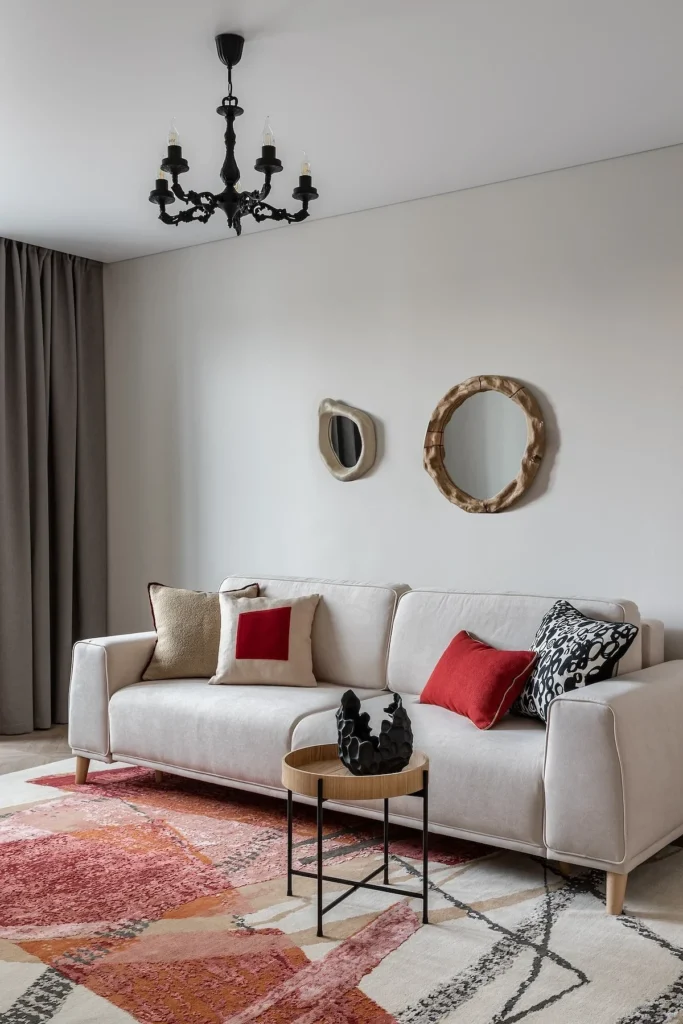
2. Stretch ceiling
Stretch ceilings are inexpensive, they are easy and quick to install, easy to clean, and do not require special care. But they eat up the height of the room, and the material is easy to damage. A suspended ceiling in an apartment with a small child is a completely bad idea. The baby will grow up and can, for example, play ball. And the ceiling will have to be changed. And if you plan a covering with an original design, you will become a hostage to the ceiling – you will have to adjust the entire interior to it.
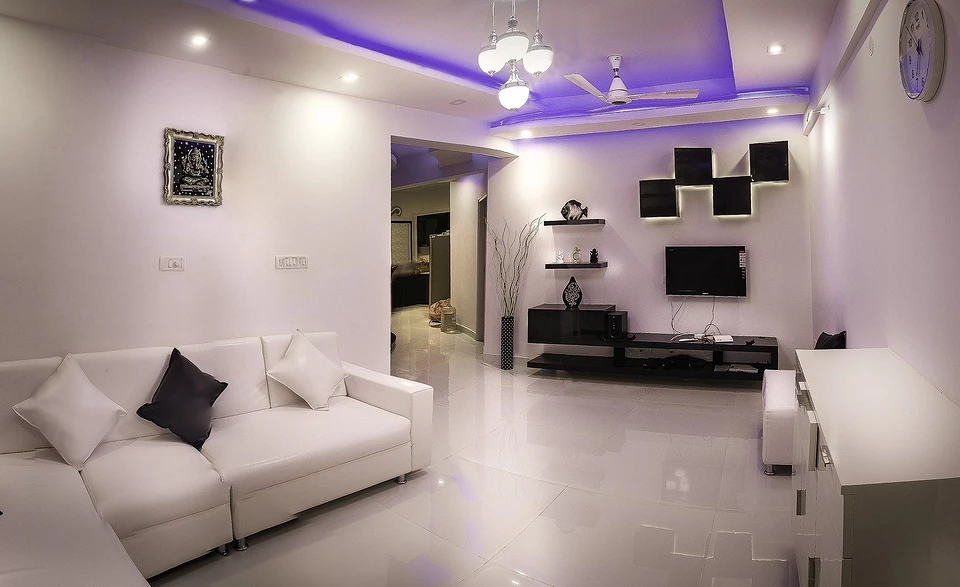
How to do it right
Stick with the classics, especially if you’re on a low budget. Don’t buy into the low cost of suspended ceilings – there will be extra charges for the number of lamps and the country of origin. Moreover, it is not a fact that the craftsmen will competently install your lighting and supply the original material stated in the certificate. The best option is regular staining.
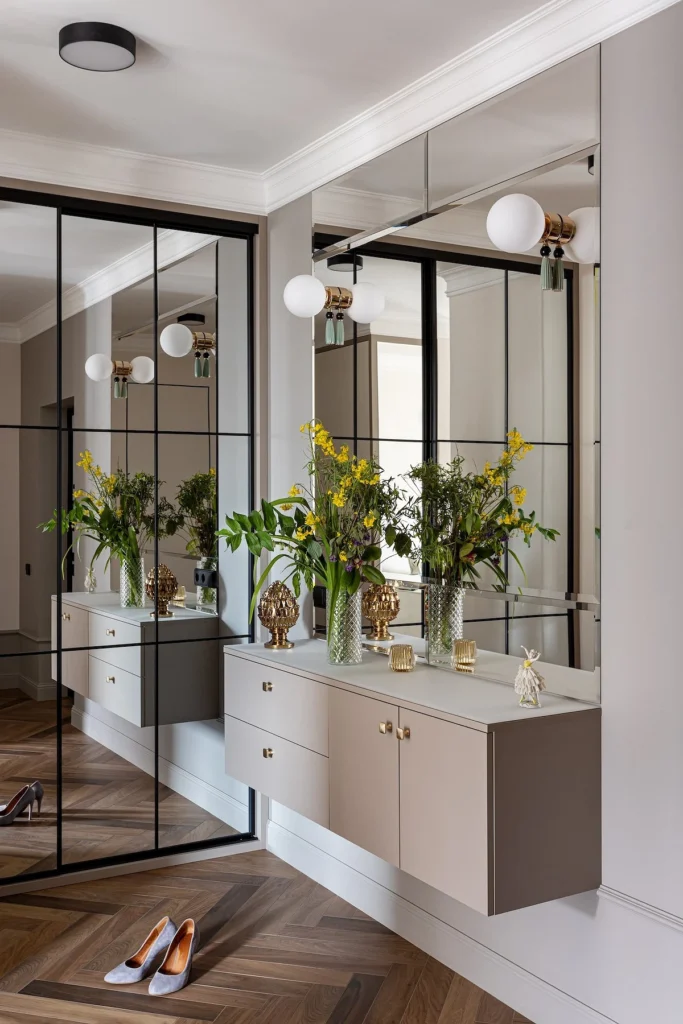

3. Insufficient lighting
This problem most often follows from the previous one, when suspended ceilings with built-in lamps are installed. Or if you chose the wrong ceiling lamp for the area of the room.
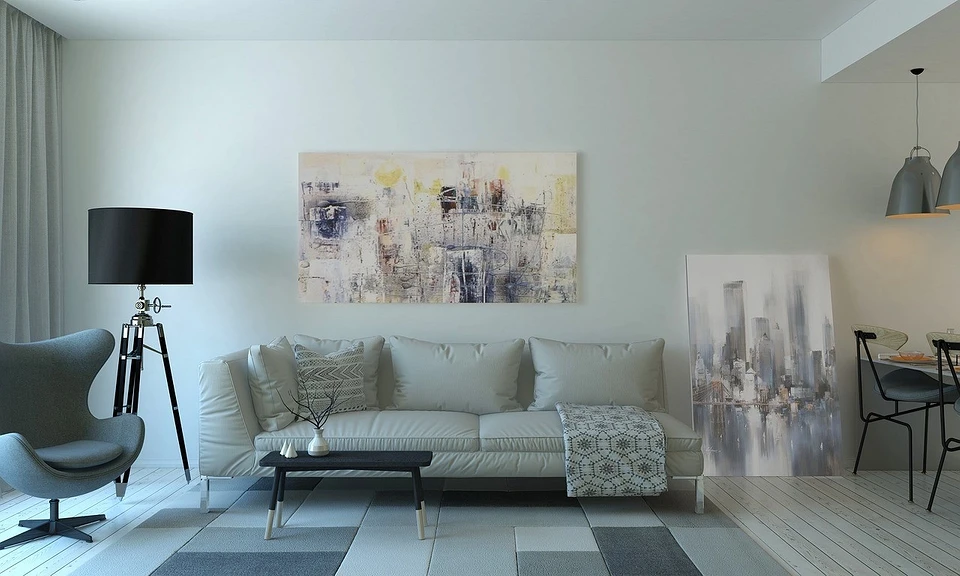
How to do it right
The issue can be resolved by replacing the chandelier or using additional lighting: sconces, floor lamps, and table lamps. Calculate in advance how many functional zones there will be in each room, what kind of light is needed there, and where separate local lighting is needed .
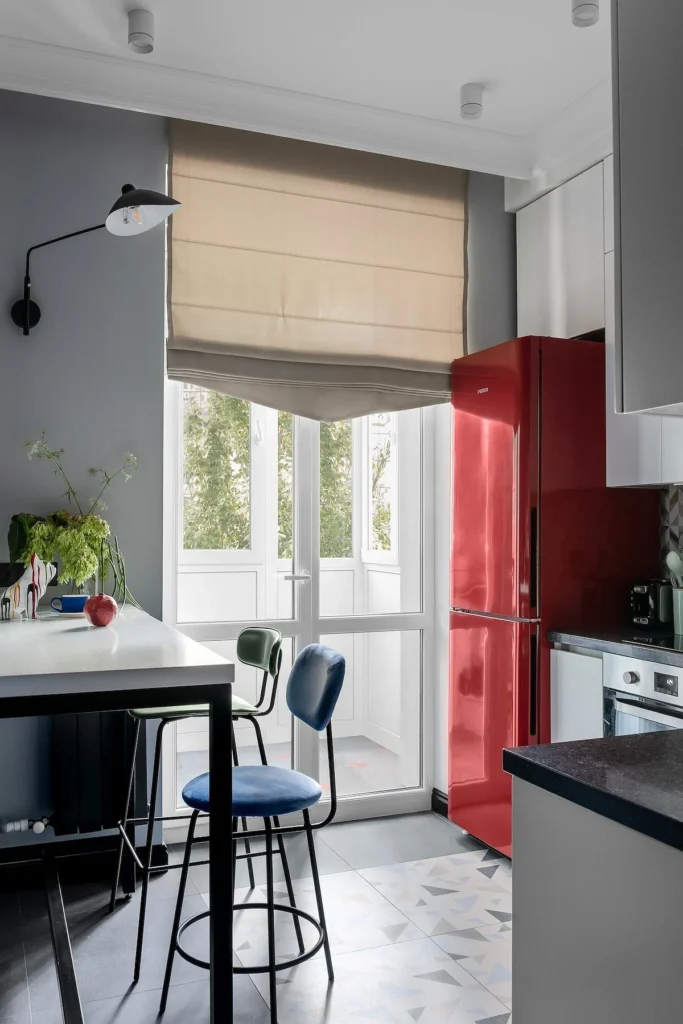

4. Tightly “wired” pipes
Open pipes look unsightly. Therefore, apartment owners often disguise them with screens and the construction of internal walls. But not everyone thinks about the need to provide access to communications. Leaks and burst pipes and clogged siphons under a tightly walled-up tiled screen in a bathroom will inevitably arise and cause you problems. We’ll have to destroy the beauty and do the repairs again.
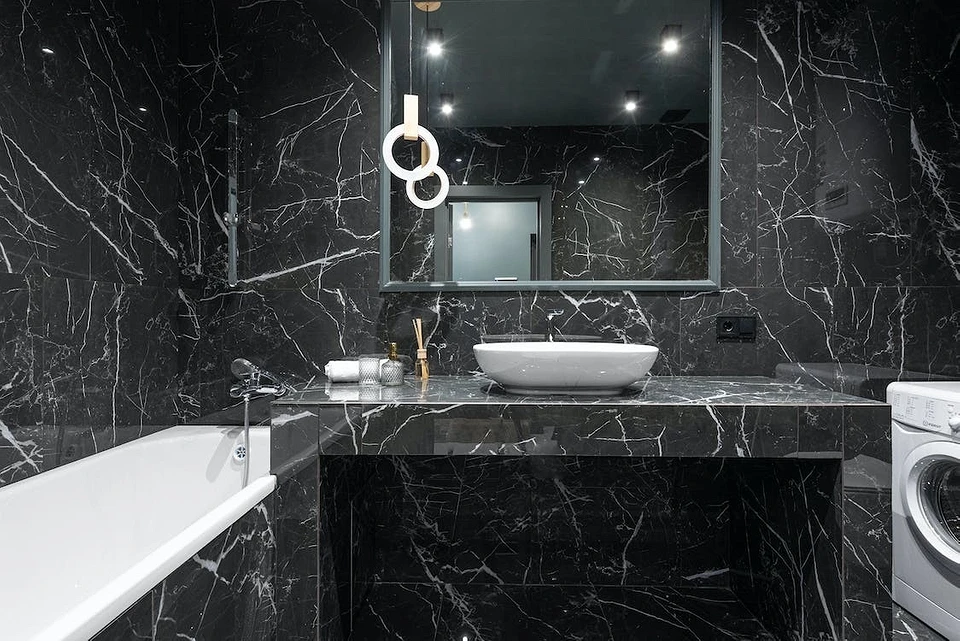
How to do it right
Provide access to pipes and meters in advance during repairs. Otherwise, you won’t even be able to clean the siphon and replace the gasket, not to mention installing or replacing filters and pipes. If you are confused by the visual part, think about how to play with communications without blocking access to them: for example, make an inspection hatch and cover it with the same tiles as the walls, or paint the pipe in the kitchen to match the apron.
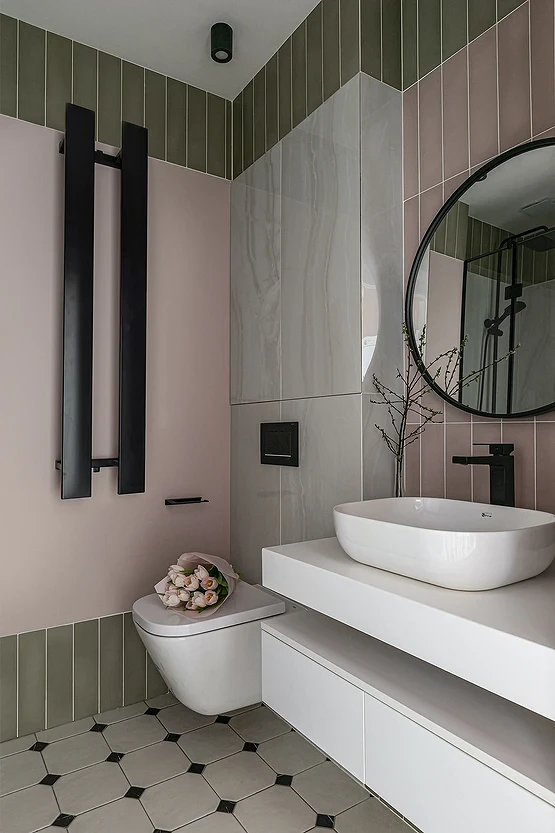
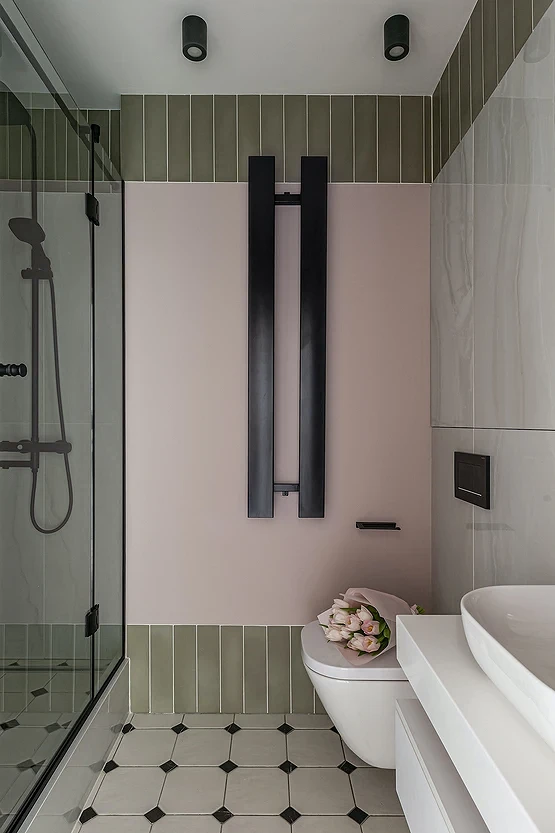
5. Niches and pedestals for furniture and equipment
Ideas to make a niche for a bed or closet, to build a refrigerator in one row with a kitchen unit, or to place a washing machine on a pedestal are failures. Furniture and appliances can become outdated, break down, or simply become boring. But you won’t be able to simply rearrange them; you’ll have to select new models for the niches and protrusions. Or completely redo the renovation.
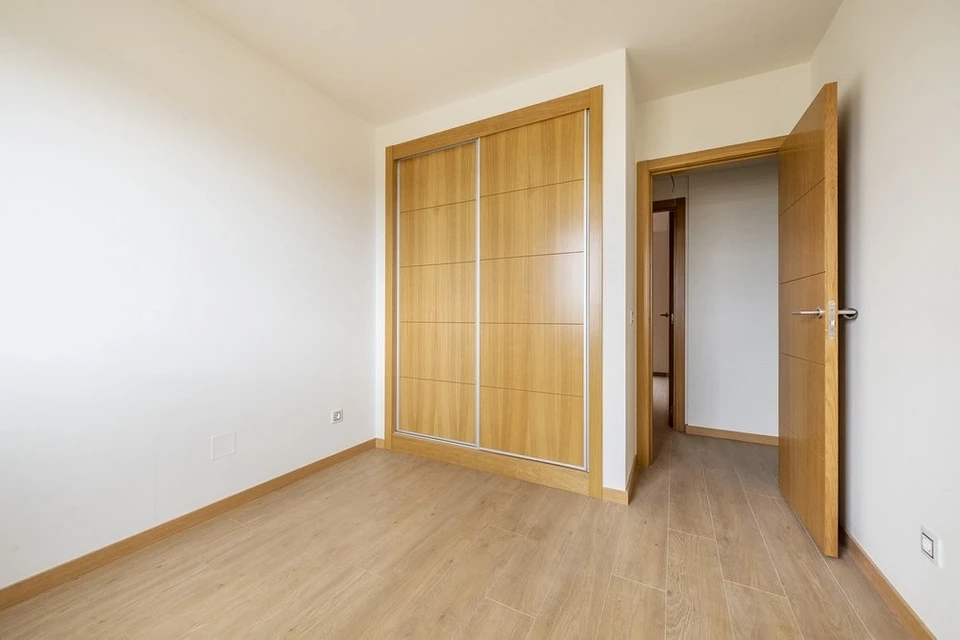
How to do it right
Consider the arrangement of furniture and equipment so that it can be replaced with another without unnecessary expenses and problems. And without loss of functional space. In general, it is better to install the refrigerator separately, without being tied to a niche. The same goes for the washing machine .
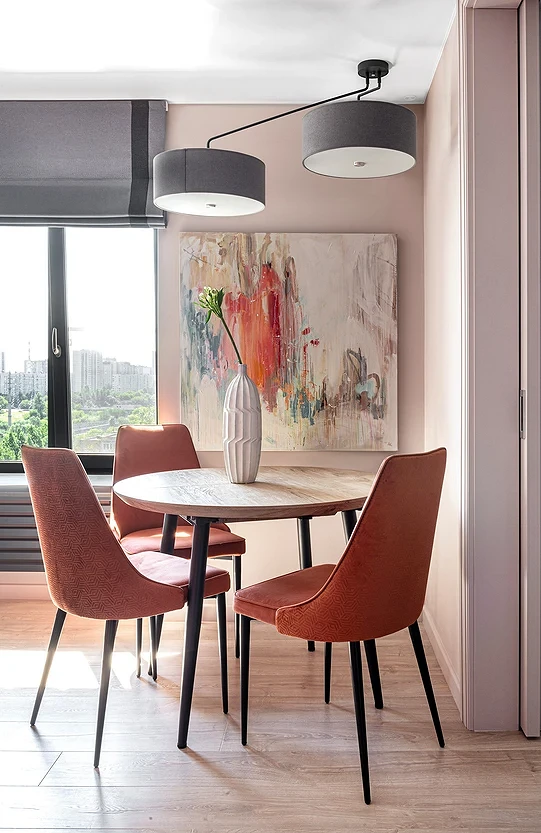
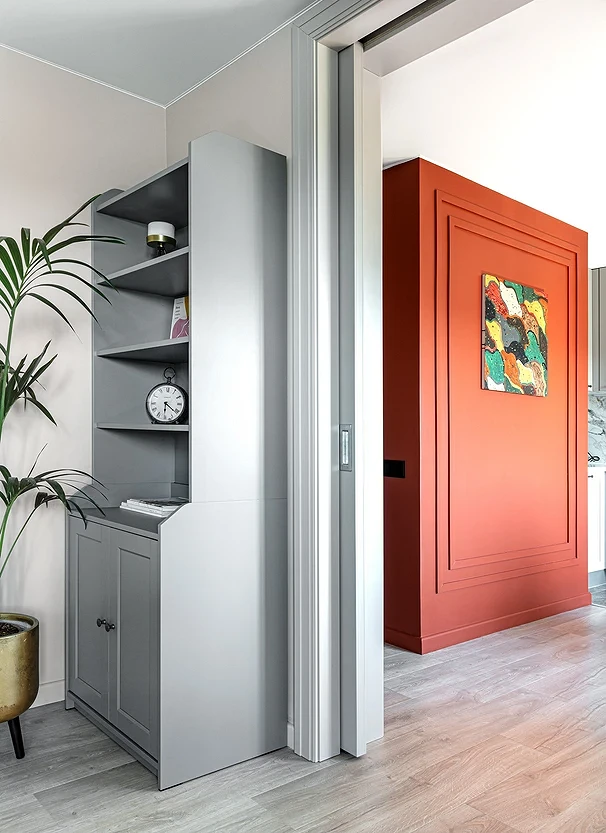
6. Inconvenient location of sockets
Rolls of cables from extension cords and household appliances are a common sight in the apartment. Or a phone that charges at your feet. The problem arises due to poor placement of sockets or their small number.
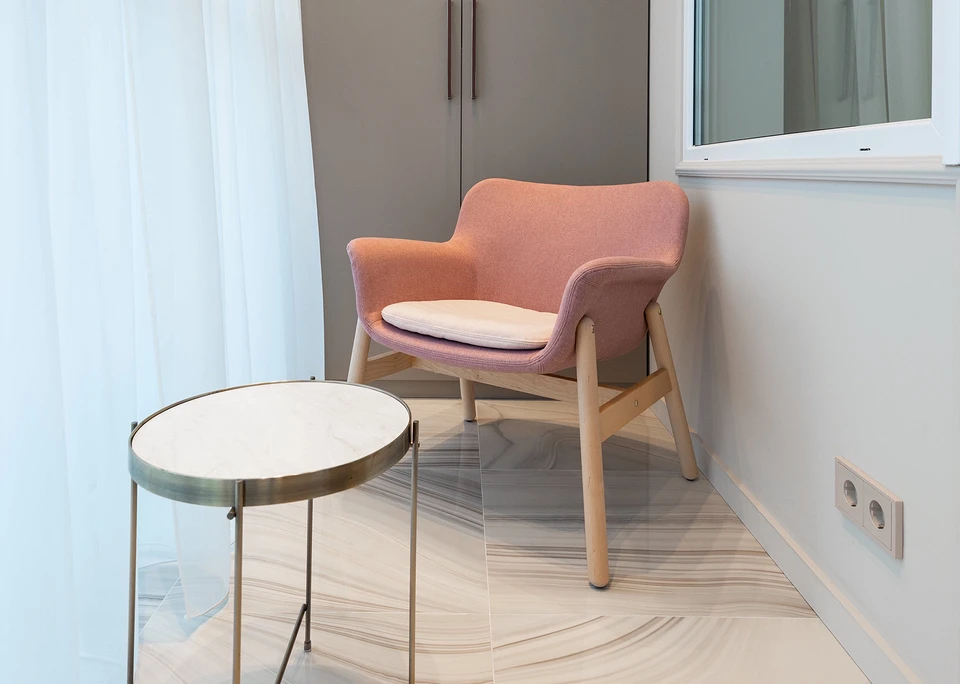
How to do it right
Before showing the renovation crew where you want to install outlets, think about where the furniture will go. Calculate how many household appliances in each room you will use to the maximum, and what is the approximate length of the power cables. Also, think about what height the sockets are most convenient for you.
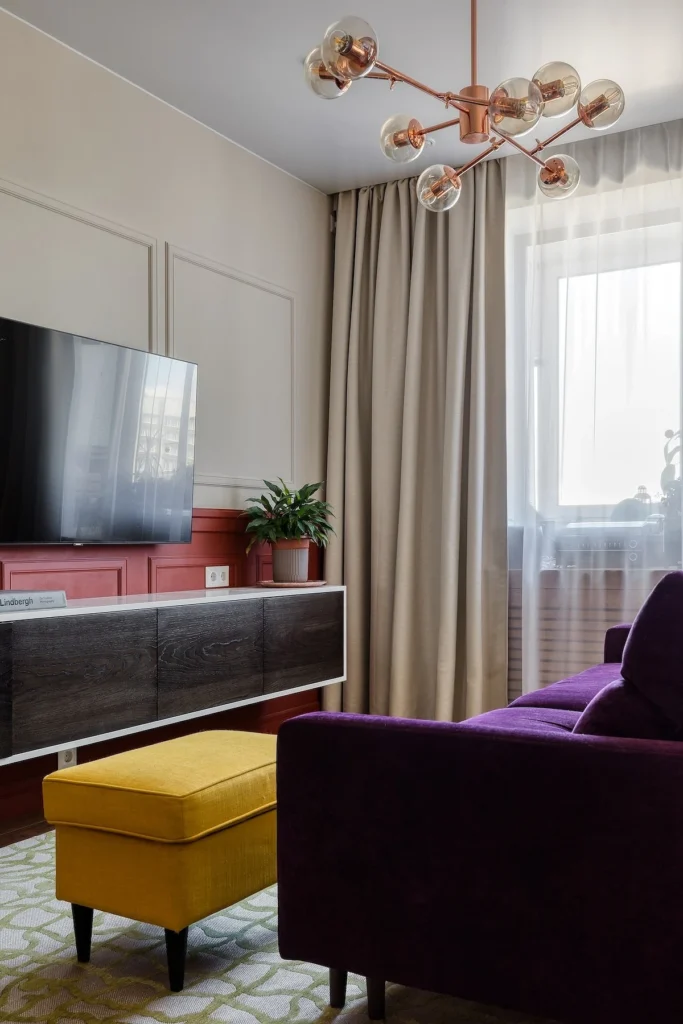
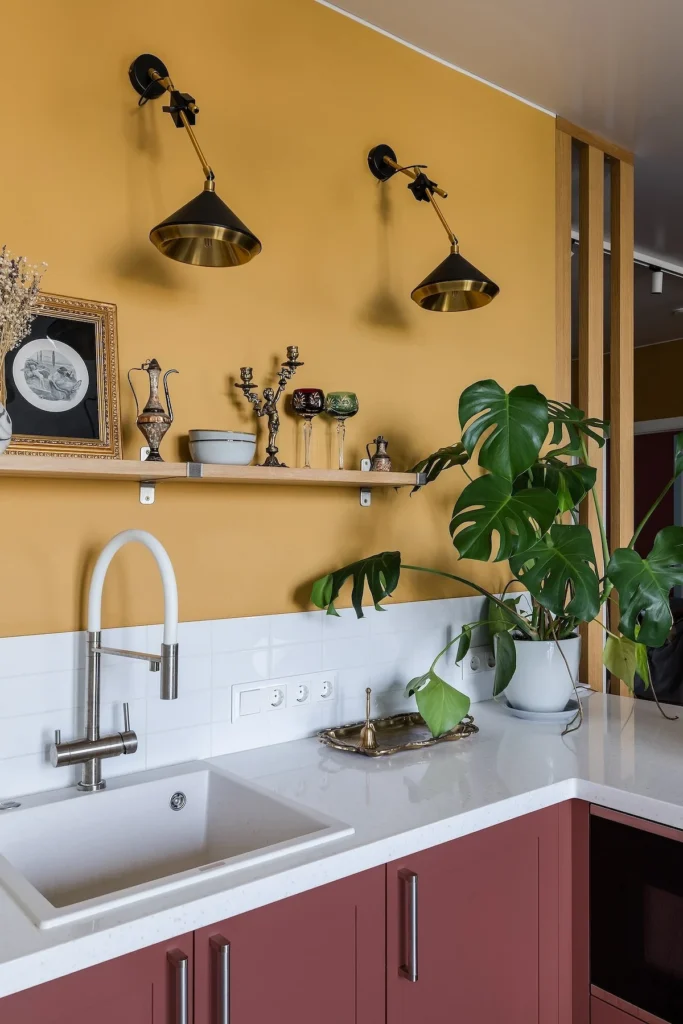
7. Black floor
Black flooring is a controversial design decision. On the one hand, they look stylish. On the other hand, it greatly limits the choice of carpet color. Another disadvantage is that even minor defects are noticeable on dark floors. And even a little dust catches the eye. In addition, the black covering in a room with a window facing the sunny side can become very hot in hot weather.
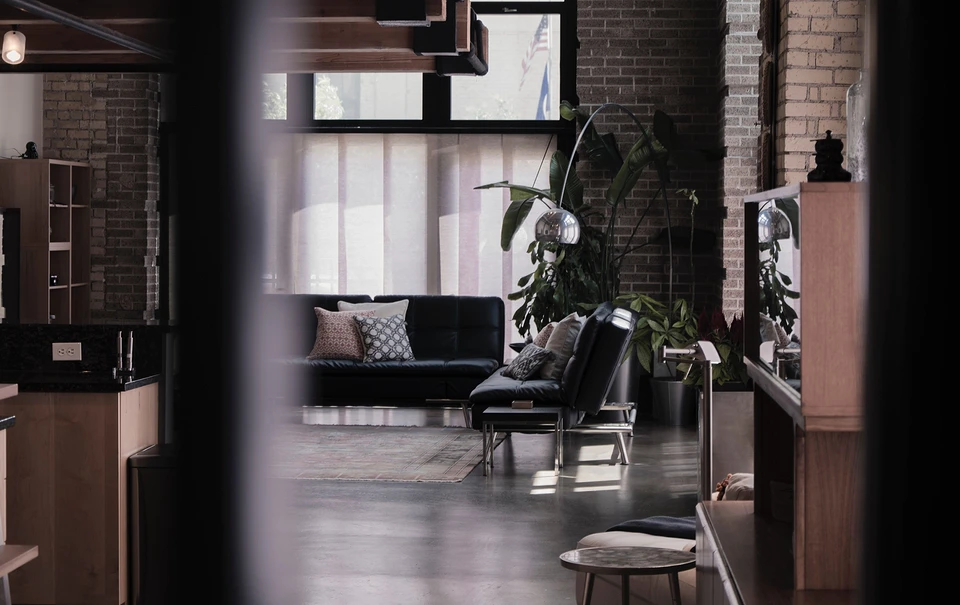
How to do it right
Stick to a neutral flooring color. If you want accents, create them with furniture or carpets. And if you like a dark floor, then you can just remember the disadvantages described above.
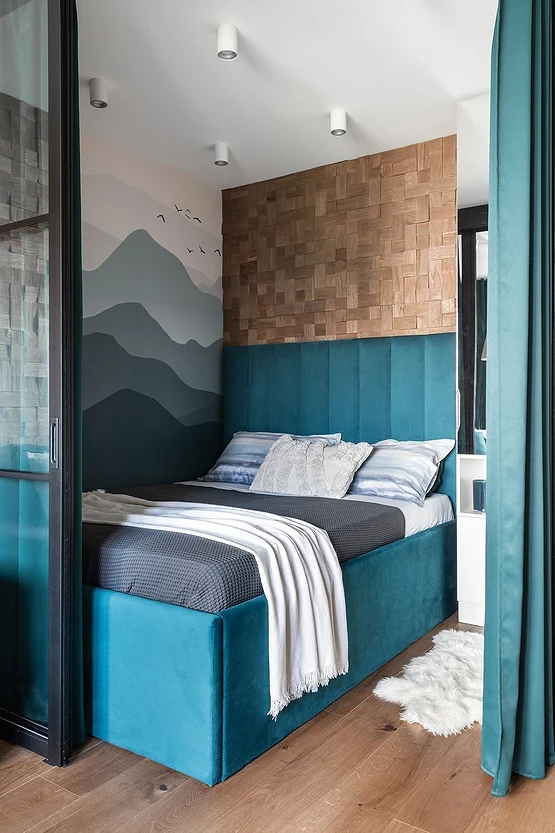
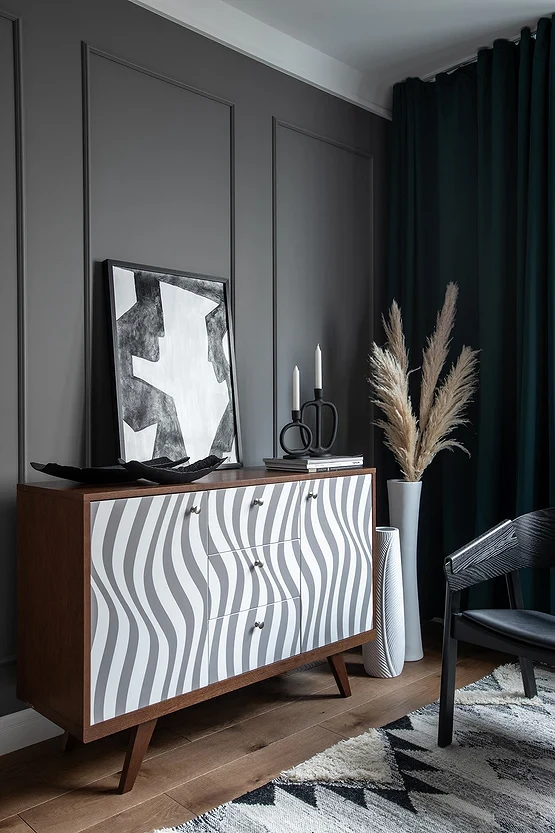
8. Improper flooring in wet areas
A kitchen with parquet boards, a bathroom with smooth mirror tiles, or linoleum in the hallway – give up such ideas. Firstly, floor coverings in these areas are most often subject to “household injuries”. Dropped dishes, spilled water, dirt, and snow from shoes, constant walking back and forth – and now the laminate flooring in the kitchen is swollen, there is a trampled path in the linoleum, there are potholes on the parquet floor, and dirt has clogged up in the gaps between the boards. A slippery floor in the bathroom, and indeed in the apartment in general, is a real possibility of ending up in the hospital with a fracture and concussion.
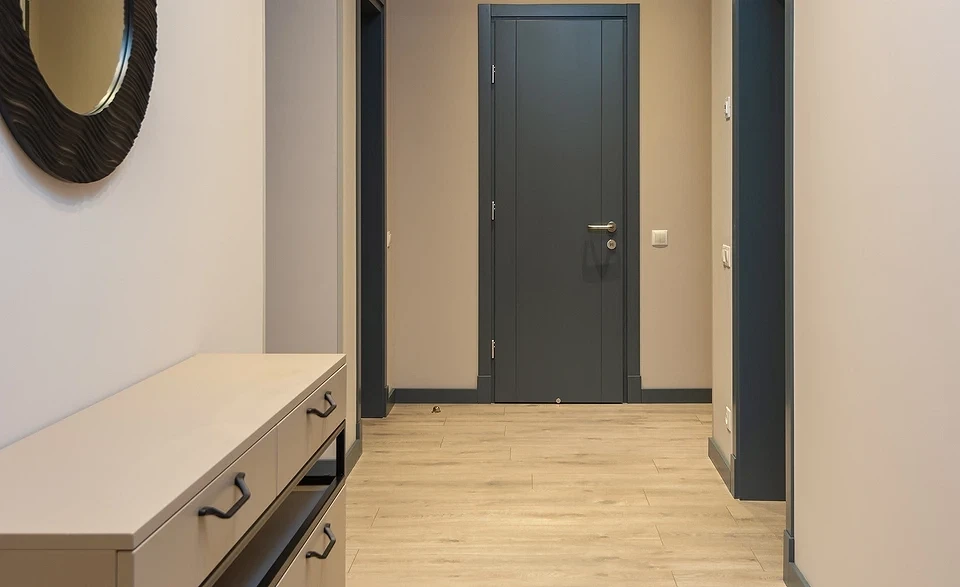
How to do it right
Choose wear-resistant coatings with a non-slip surface for wet areas. If you still decide on a parquet board, take a brushed one: defects will not be so noticeable on it. Laminate is moisture resistant, from class 33. And if you are laying tiles, they should be without relief. Otherwise, dirt and grease will get clogged there.
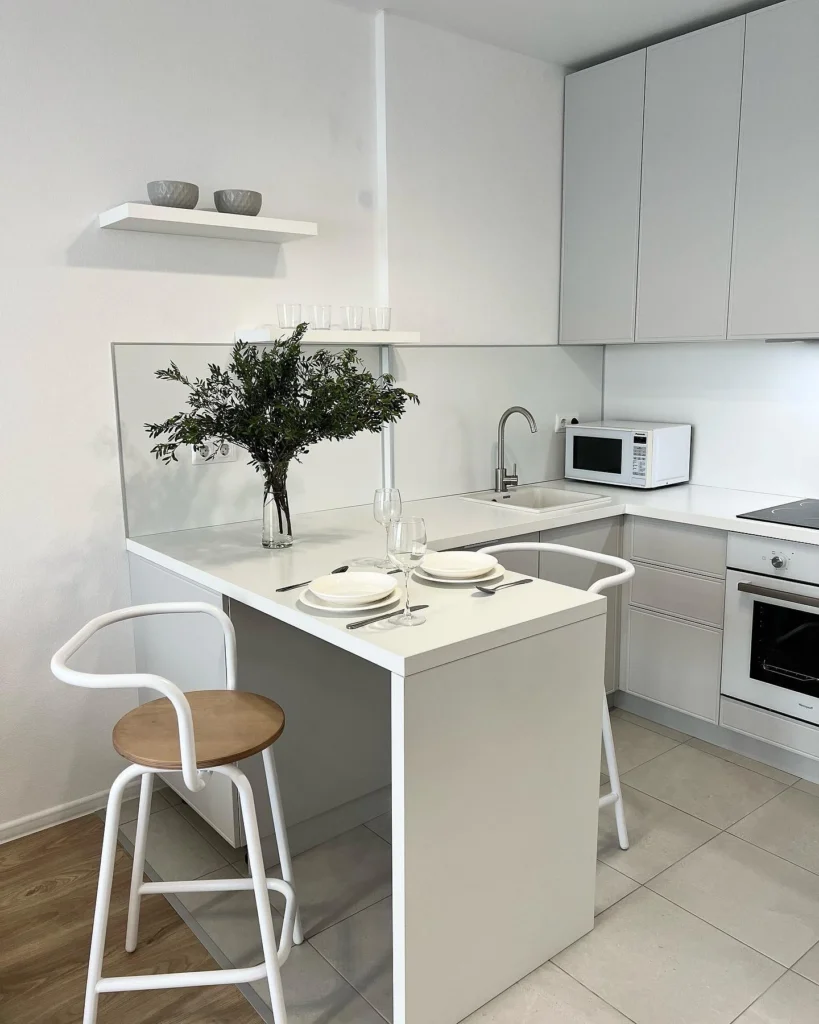
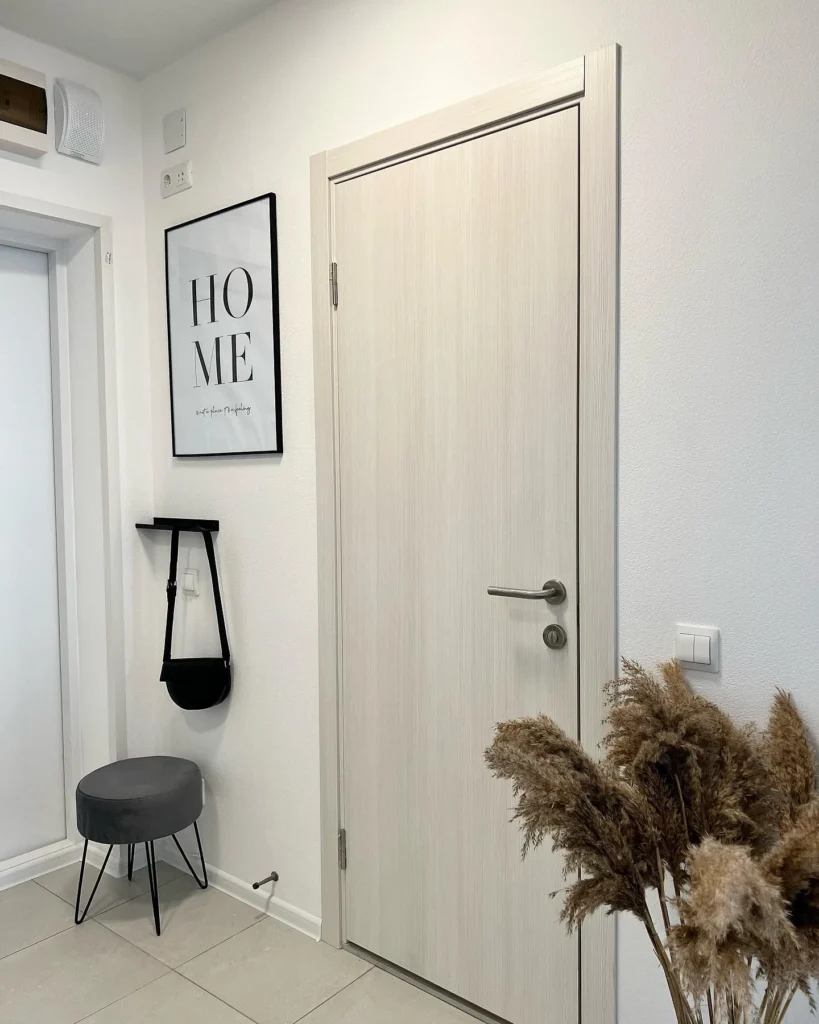
9. Buying furniture without preliminary measurements
After completing the renovation and arranging everything you bought, you may find that the closet doors do not open all the way because the sofa is in the way. And you can’t put it in another place – the dimensions don’t fit. And the door will spoil the sofa and your mood. Or the dining table takes up all the free space from the wall to the set.
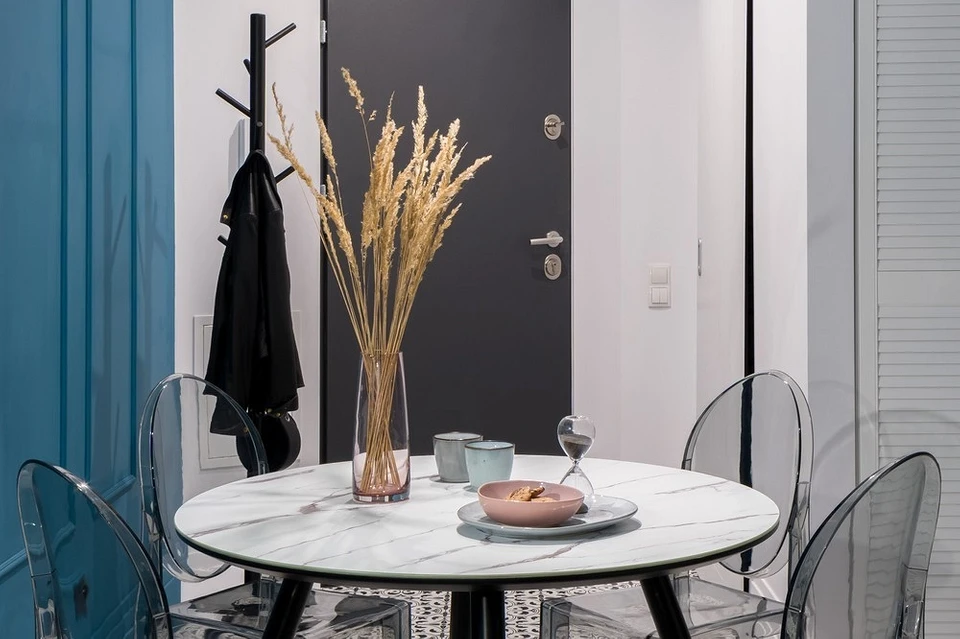
How to do it right
Calculate in advance what, where, and in what sizes you will put it if you are doing the repairs yourself. If you use the services of a designer, trust the process completely. Or talk through all the points, because you may have a different vision of the situation. For example, the project assumes a closet with sliding doors, but you will buy a model with hinged ones.
