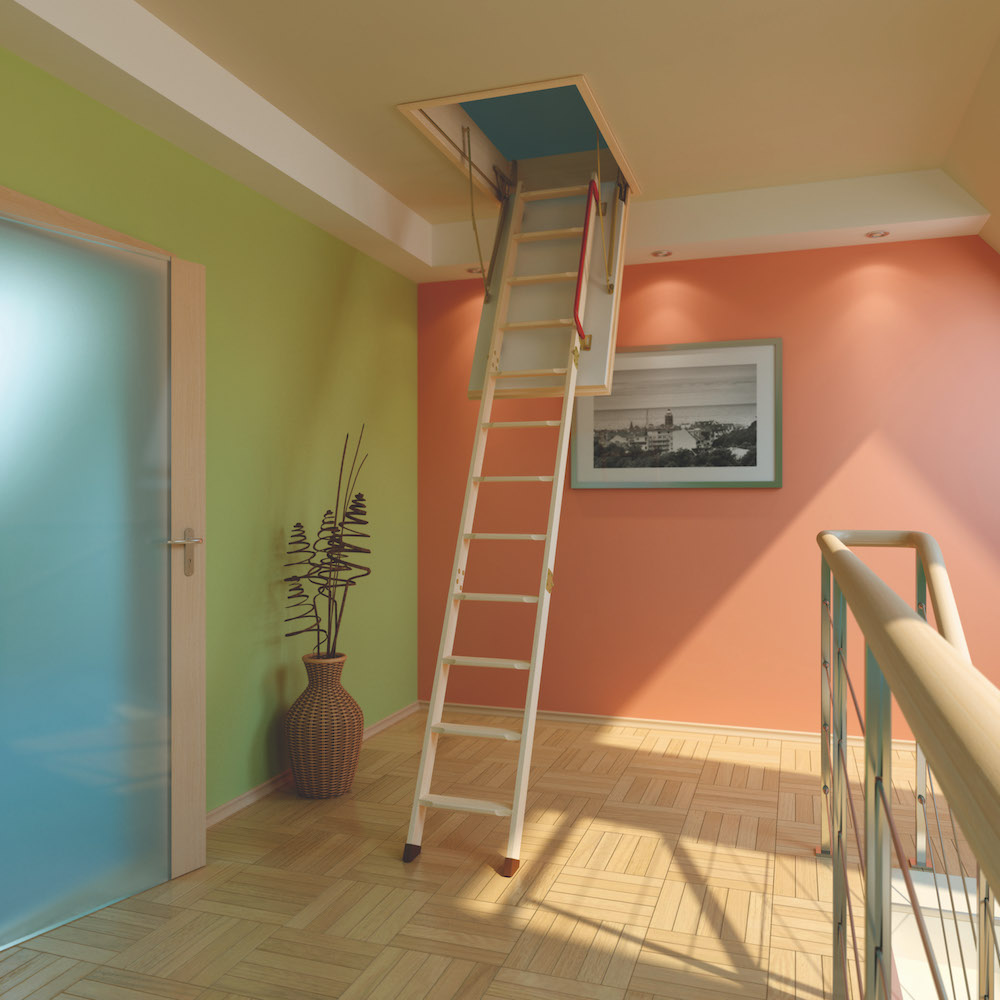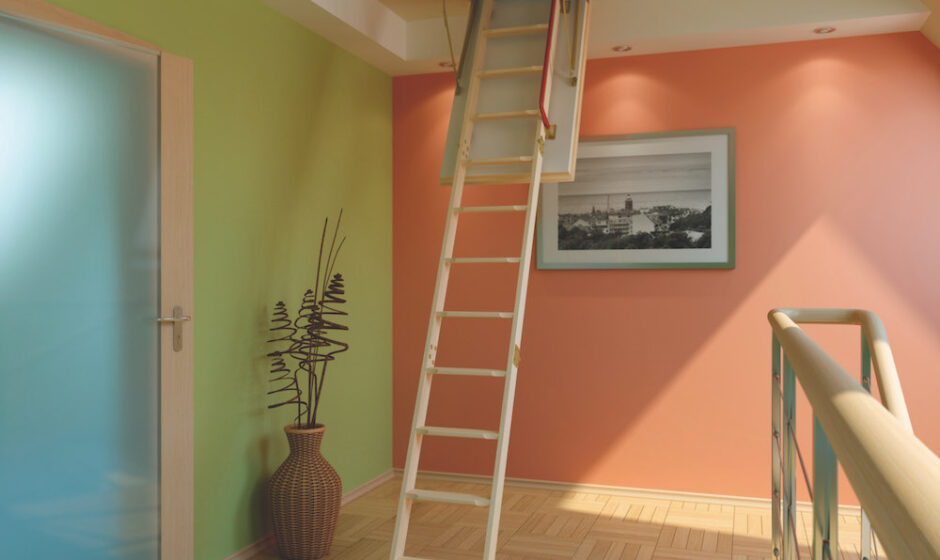We tell you what common shortcomings arise when insulating and equipping an attic and how to avoid them.
Even though the popularity of the residential attic is growing, many supporters remain for houses with a full second floor and a cold attic. This solution allows you to reduce the cost of building the roof of a house. In general, a cold attic is structurally simpler than a residential attic, however, even here, designers and builders are not at all immune from mistakes, the price of which is a decrease in the comfort and service life of the building.
Most often you have to deal with improper insulation of the attic floor. The problem is that customers strive to reduce costs on materials to the limit, and builders carry out work in the attic extremely carelessly, confident that the owner will not carefully inspect these non-residential premises. So, let’s move on to a review of possible shortcomings.
Mistakes when arranging the attic
1. The insulation is laid directly on the suspended ceiling
Water vapor will inevitably seep into the thickness of the insulation, which will negatively affect its properties. In addition, there are inevitable gaps in the ceiling through which particles of insulation and/or chemicals released by it will penetrate the rooms. Before installing the insulation, plank ceilings or rough rolls on beams must be covered with a continuous carpet of thin-layer rolled vapor barrier with an overlap of strips of at least 10 cm.
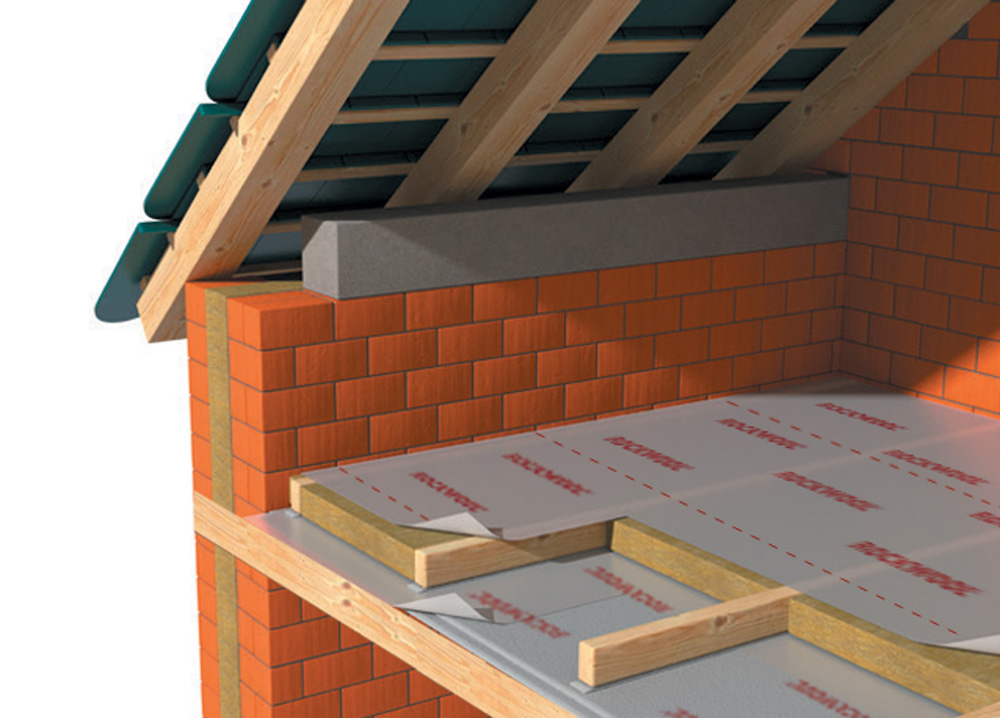
2. The insulation layer is too thin
The attic floor has the same thermal insulation requirements as the attic roof. Accordingly, the thickness of mineral wool boards or sprayed cellulose wool or polyurethane foam should be at least 200 mm (if you focus on Northern European standards, then 300 mm), low-density polystyrene boards – at least 150 mm. By the way, when insulating with polystyrene foam, the joints of the sheets and their junctions with wooden beams must be sealed with polyurethane foam .
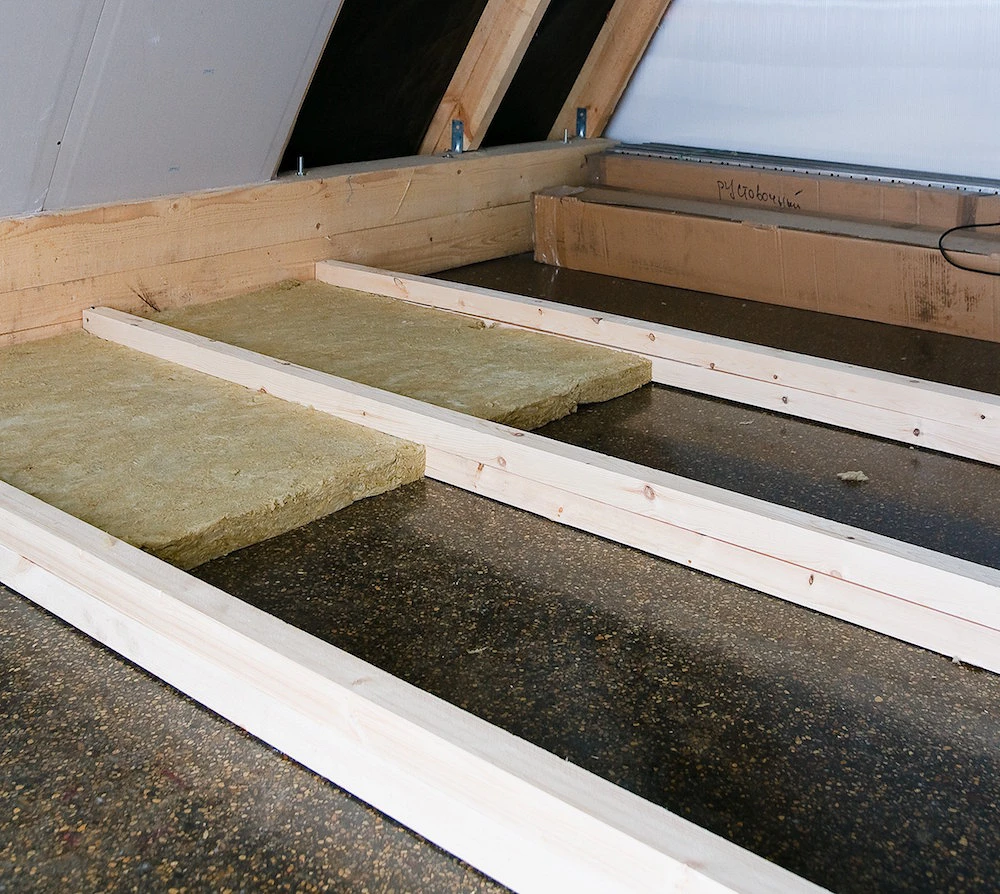
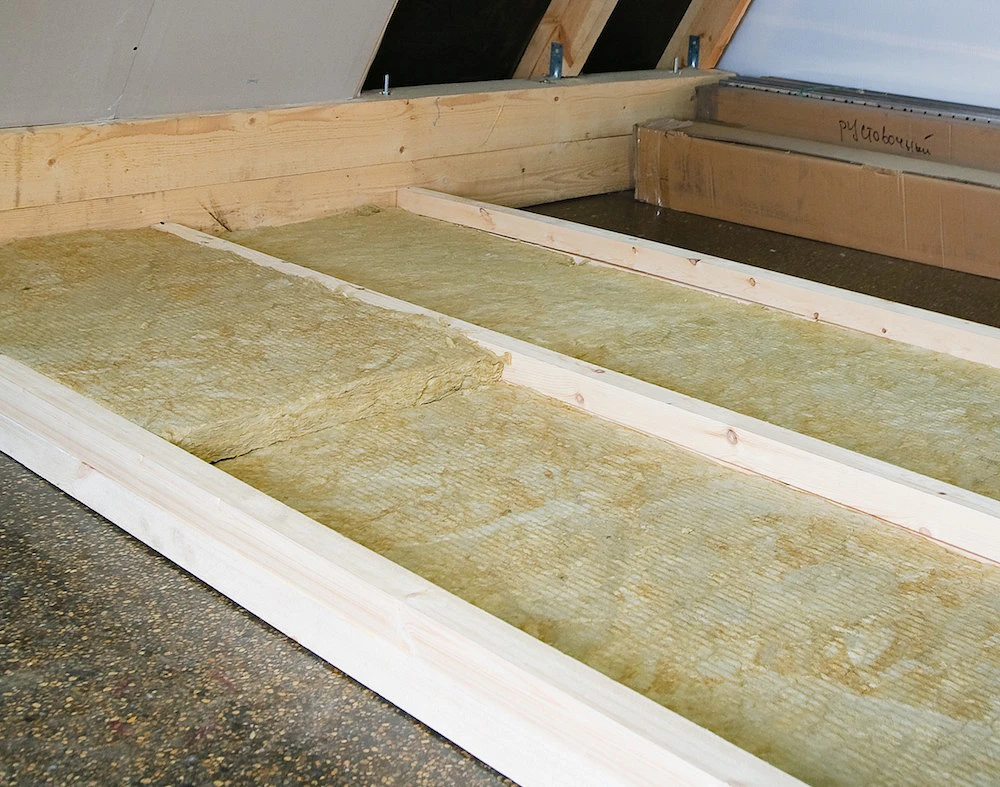
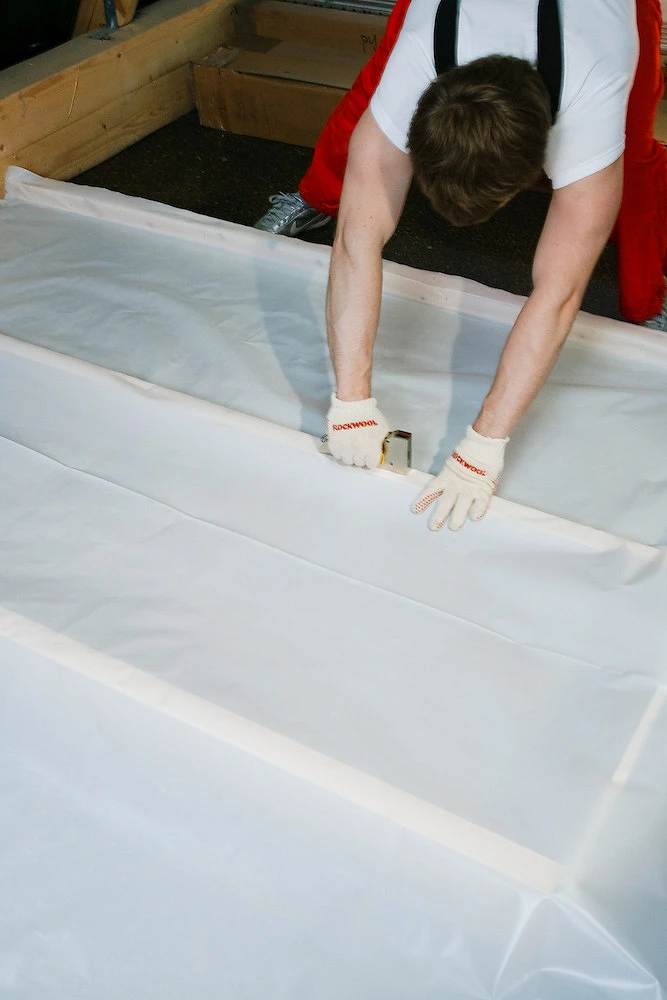
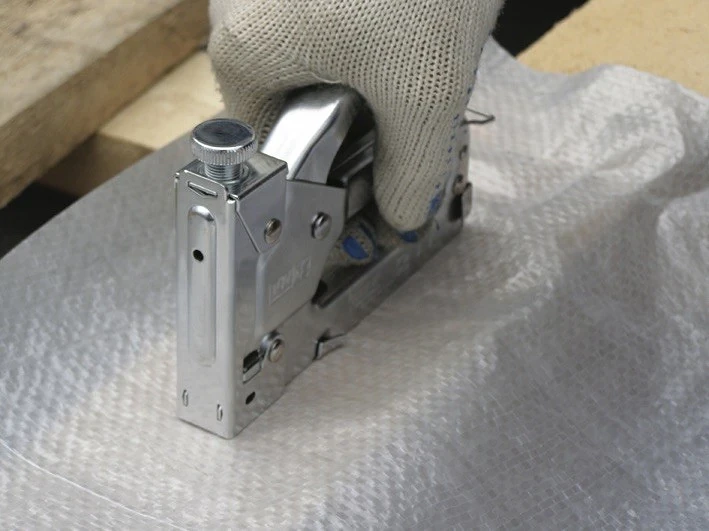
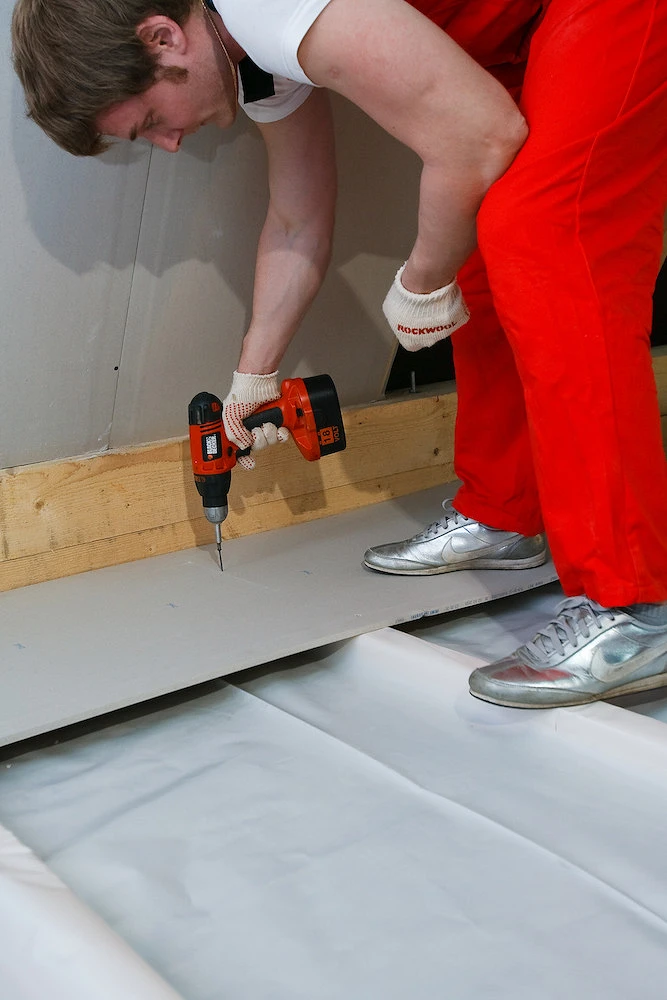
3. The insulation is not protected from weathering
This paragraph concerns fibrous materials, the structure of which is destroyed over time by air currents. Mineral or cellulose wool must be covered with a roll of vapor-permeable waterproofing on top.
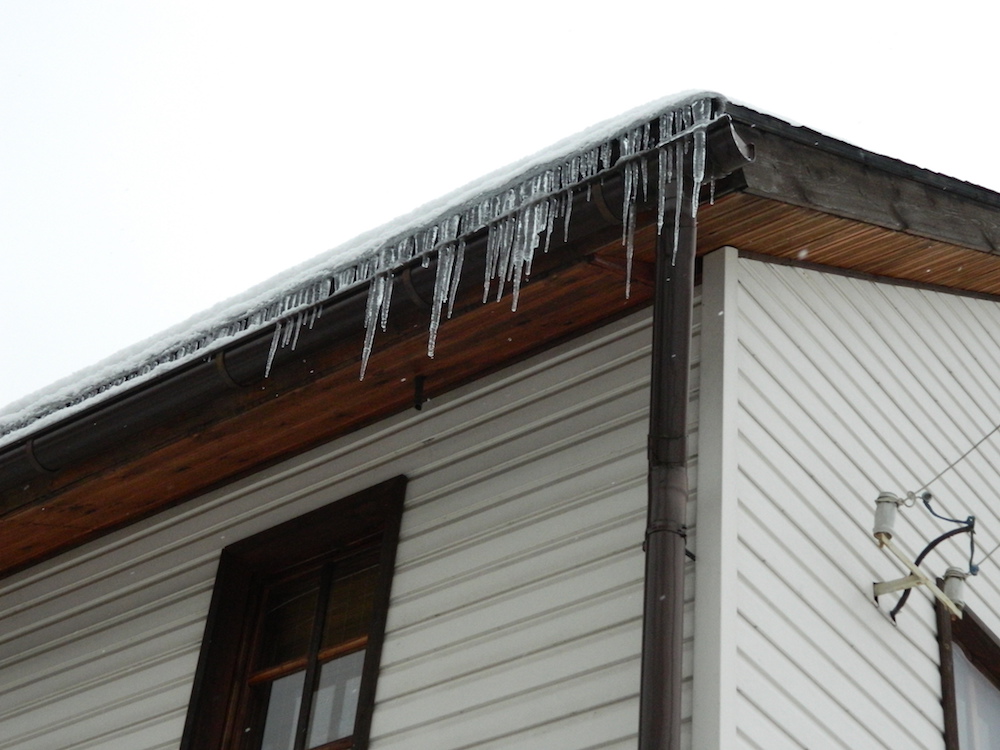
4. Ventilation of the attic space is not provided
Water vapor somehow penetrates the attic, and in cold weather it condenses on the sheathing, causing it to rot. In the summer heat, the air under the roof becomes very hot and through the smallest cracks and leaks in the ceiling “flows” into the rooms on the second floor, where it also becomes hot. To avoid these troubles, you need to organize intensive ventilation of the attic. Today, most experts believe that the attic roof should be equipped with perforated eaves soffits and a ventilation ridge.
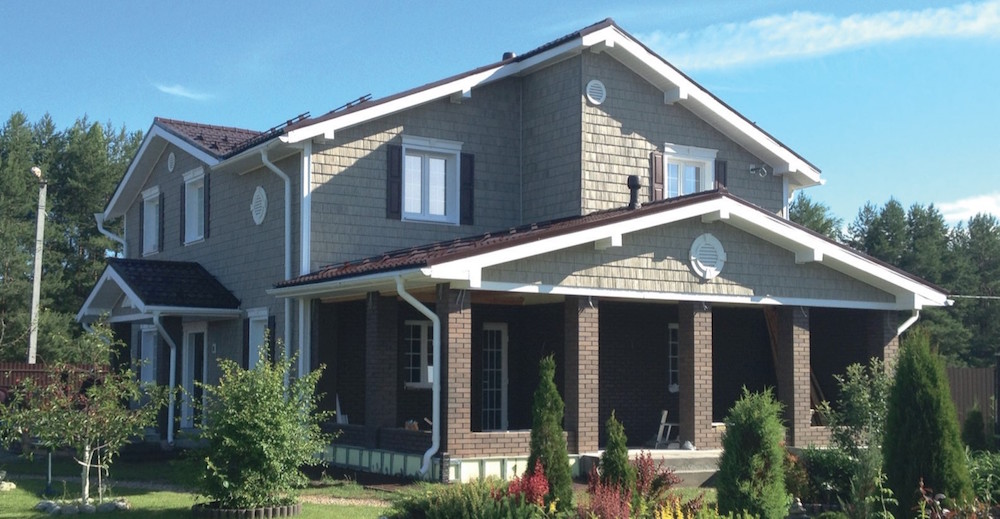
5. Movement is possible only on beams
The attic space can be used for laying communications, installing engineering equipment (both sometimes need revision), and storing things, such as seasonal sports equipment. But for this you need to make movement around the attic comfortable and safe, which means you cannot do without a floor, for which edged and unedged boards with a thickness of 35 mm or more or durable sheet materials (plywood, OSB, etc.) are suitable.
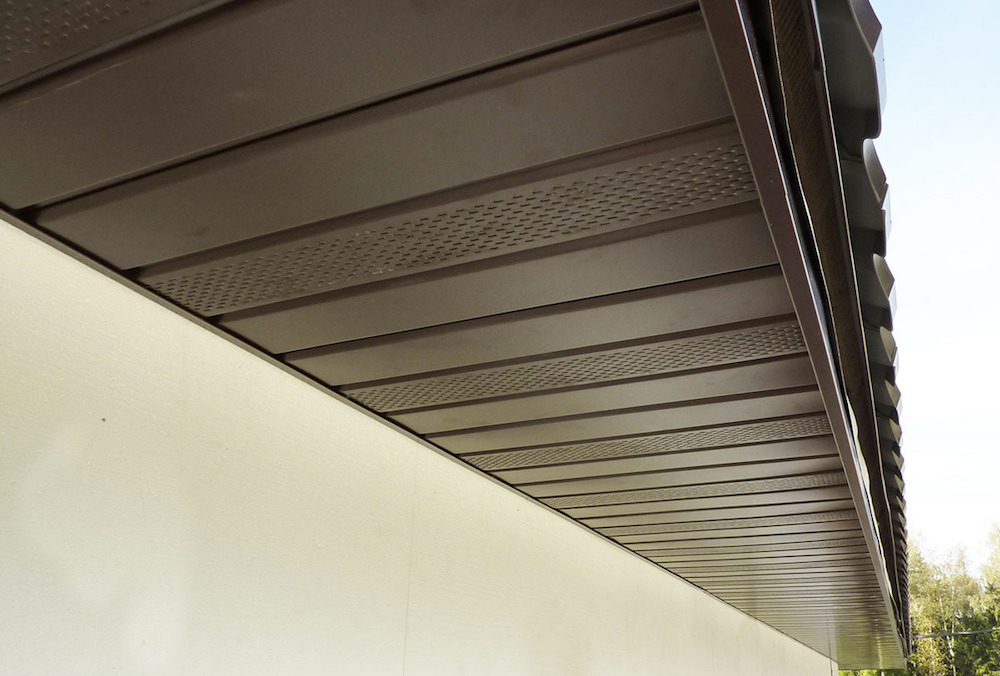
6. Comfortable lifting, loft, and lighting are not provided
Even if you don’t use the attic as a storage room, you still sometimes have to go up there to inspect roof structures, chimneys, or ventilation pipes. Moreover, the need to get into the attic may arise urgently (suppose you smelled burning and overheated metal near the chimney). Going to the barn in search of a stepladder will waste precious minutes. Therefore, it makes sense to acquire a stationary ladder or a special folding “invisible” ladder. And of course, we must not forget about the lighting – ideally, it should turn on automatically (circuits with a motion sensor or a reed switch on the hatch).
