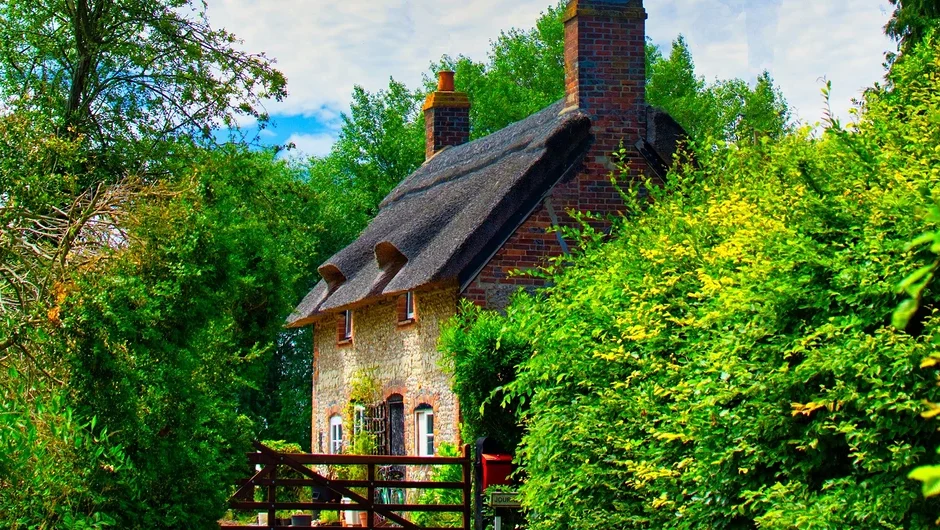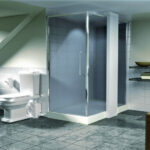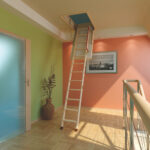We analyze prefabricated elements of the sewer system, requirements for external and internal communications, rules for the location of equipment on the site, and other important issues.
Do-it-yourself sewerage installation in a cottage, its layout and use should not contradict. The requirements for its design and location are imposed by sanitary and technical standards, as well as the rules established in the village. The system depends on the average daily water flow, the organization of general flow for several areas, and soil characteristics. It can serve not only to drain wastewater or collect it in a cesspool. There is also more sophisticated equipment that allows liquid purification. Waste can be recycled by turning it into fertilizer. If this is not necessary, they are pumped out by vacuum trucks. The waste liquid is drained onto the ground or into the nearest body of water only if it meets the standards. Internal communications of a house that is an individual housing construction project are laid by the building rules for city apartments.
Prefabricated system elements
The sewerage system depends on whether intra-house communications are used. A simple garden house intended for seasonal use is rarely equipped with plumbing. In this case, the amount of waste is small. As a rule, they dig a cesspool under them, install a barrel with a hatch, or make a structure from concrete rings. According to the schedule, a sewage disposal truck arrives in the village and pumps out. This service is paid. You will need to make a small contribution for a certain period.
In cottage settlements, there is not always a common drainage channel for all areas where waste is dumped. If a pipe is laid or a common ditch is dug, communications can only be carried out after the connection has been agreed upon. It matters where the discharge is made, what treatment it undergoes, and what regulatory requirements it must meet. If the content of toxic substances is high, the connection will most likely not be allowed.
In buildings equipped with a toilet, bathroom, and kitchen sink, water consumption is greater than in summer country houses. In them, the plumbing is connected to a vertical sewer riser made of plastic, cast iron, or steel parts. In the basement, it is connected to horizontal communications. Outside the building, they are covered with a layer of soil, leaving inspection hatches necessary for cleaning and repairs. The horizontal part located on the territory includes storage and treatment equipment. It may consist of one or more elements.
Equipment used on sites
- Barrels and wells with a hard, impenetrable bottom.
- Filter shafts in which waste is purified by passing through the bottom and dispersed into the ground.
- Containers where filtration and breakdown of particles contained in a liquid occur. There are biological treatment stations, after which the water can be used for household needs.

Before installing a sewer system in a cottage, it is necessary to develop a project. It is subject to agreement with the local government. If waste will be discharged into a river or lake, permission from environmental organizations will be required.
Storm drains intended for rainwater are laid separately. They cannot be combined with the main circuit, otherwise during a rainstorm the channels will be overloaded.
Installation of internal communications and exhaust
The riser is assembled from pipes made of one material – cast iron, plastic, or steel. Cast iron does not combine well with plastic and metal – it can crush them. Steel can damage the PVC surface. The parts are connected through sockets. Walls of different thicknesses are difficult to connect.
The joints should not leak. They must be carefully sealed. The standard diameter of the fittings is 11 cm. For fastening to the walls, clamps mounted on self-tapping screws are used. Channels to which the plumbing is connected lead to the riser. They are installed with a slope. With a diameter of 11 cm, the slope should be 20 cm per 1 rm (linear meter), with a diameter of 5 cm – 30 cm per 1 rm. To enter the riser, oblique crosses, and L-shaped elements are installed. The entrance should not be made at a right angle – this will worsen the drainage.
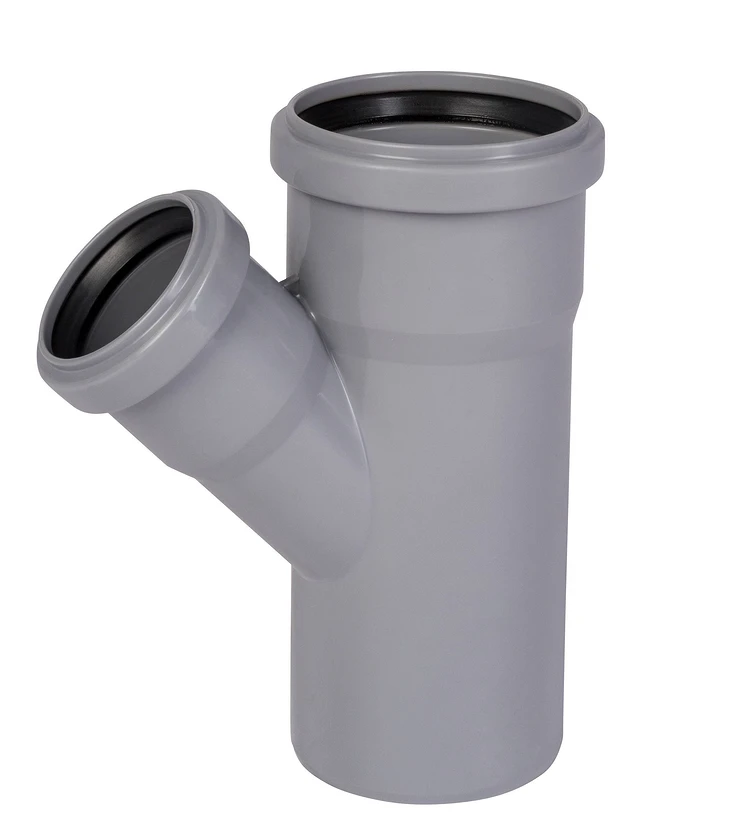
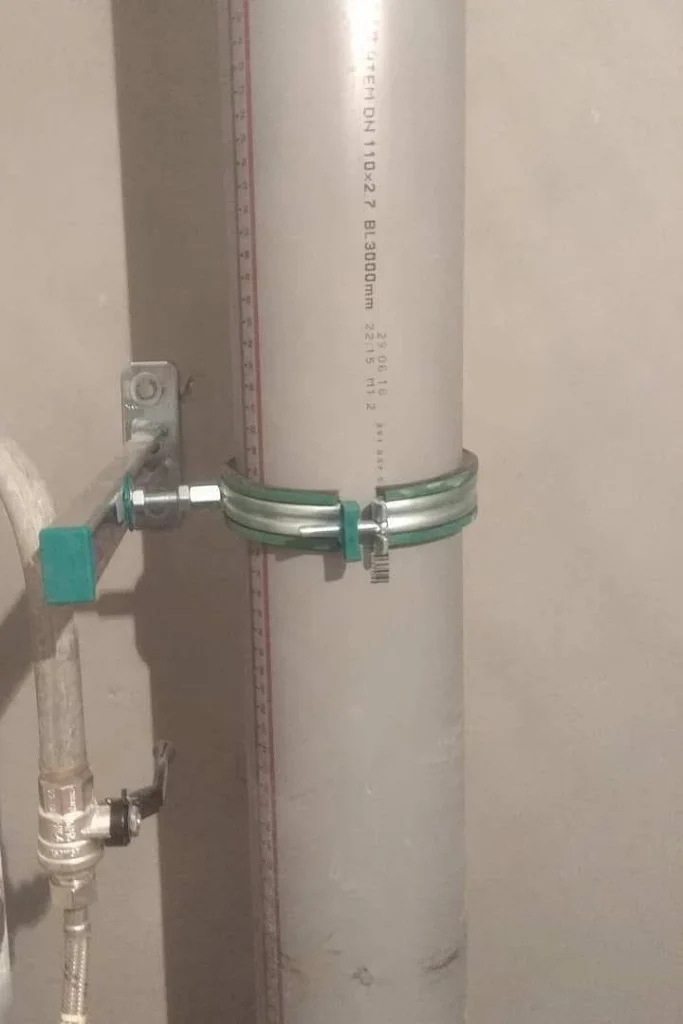
Wiring must not be buried in the wall. It should be accessible at all times in case of an emergency. It is allowed to hide it in a technical cabinet or a removable decorative box. Stationary boxes and screens must have covers and doors that allow inspection and repair. Communications are prohibited from being placed on residential premises.
The graduation is held in the basement. It is assembled from two 45-degree corner adapters. If you place the adapter at 90 degrees, the liquid will stagnate in the corner, turning into solid deposits. In addition, sharp turns make the flow difficult.
The pipes are laid through a hole in the foundation. It is left during the construction of the building or cut through with a diamond crown. You should not use a hammer drill – it leaves torn edges, which then have to be strengthened with cement mortar. The diameter of the hole is larger than the diameter of the sleeve by 20 cm. The edges are covered with roofing material fused with bitumen mastic. The sleeve is inserted inside and the sleeve coming from the riser is inserted into it. The remaining space is filled with polyurethane foam.
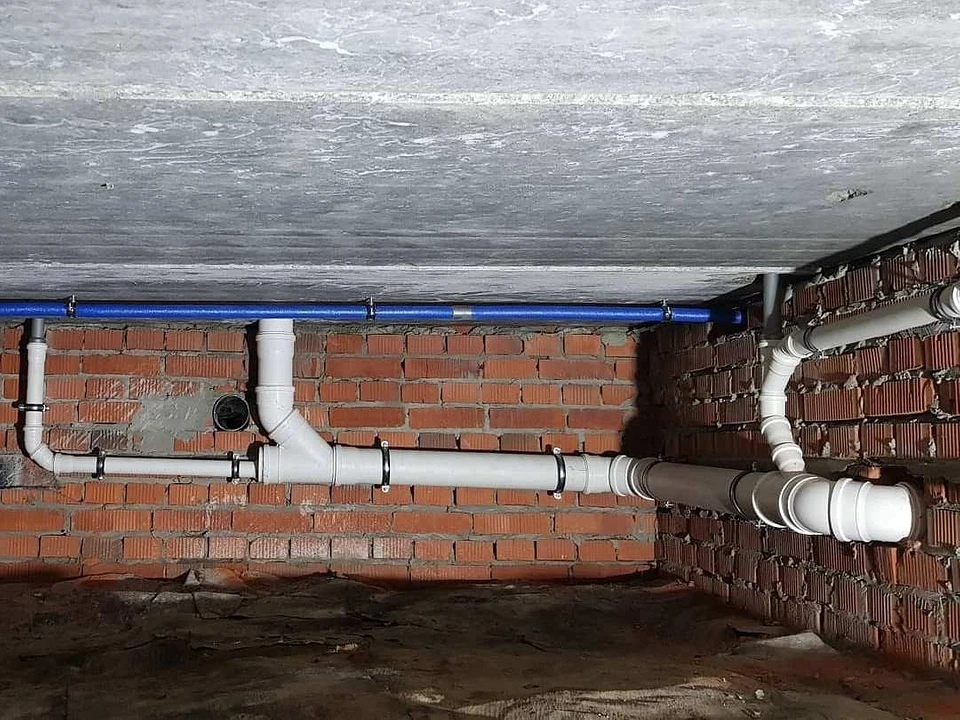
Requirements for external communications
The channels connecting the riser with storage and treatment plants must comply with the requirements. The materials for them are plastic, cast iron, and asbestos cement. Diameter – from 10 cm. At the end of the product, there may be connecting sockets. Smooth surfaces are joined using coupling joints. To understand how to make a sewer system in a cottage with your own hands, you need to look at how the elements of an apartment riser fit together. The connection principle is the same.
It is difficult to judge the correctness of the scheme from the photo and graphic part of the project. Some factors cannot be determined by eye, for example, the groundwater level. The higher it is, the greater the pressure on underground structures.
Clay soils are more mobile than rocky or sandy soils. Pipes laid in them can be deformed due to internal shifts. To avoid mistakes when creating a diagram, you need to take into account the features of the base. It is better to contact an engineering company that has equipment for soil testing.
It is advisable to locate the channels below the freezing level of the ground. The laying depth must be at least 70 cm under the road or parking lot, and at least 50 cm in other areas.
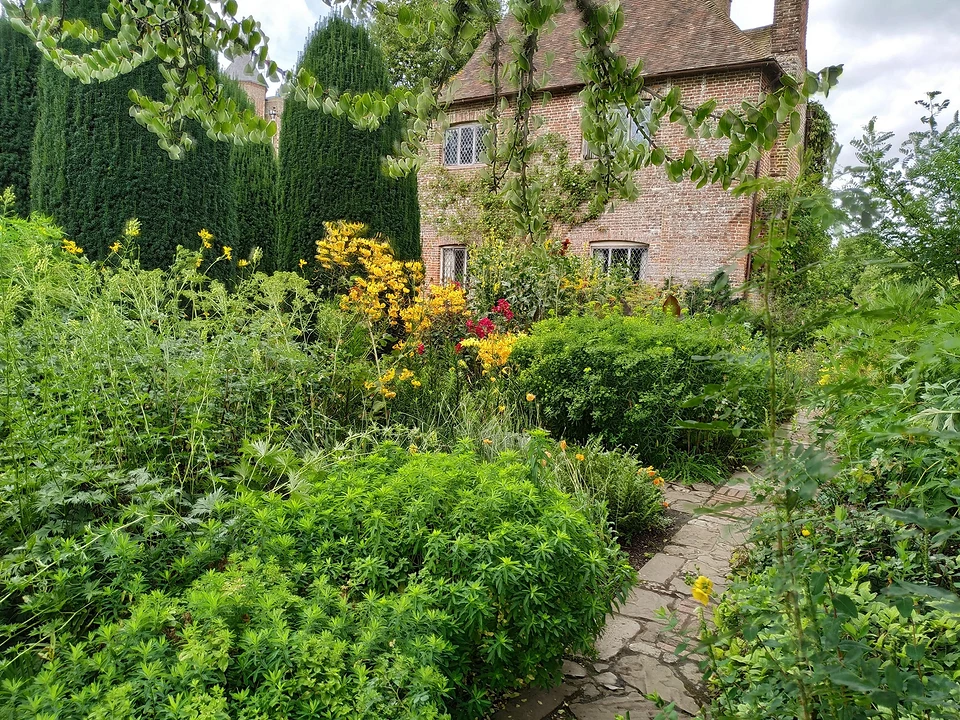
In the places where adapters are installed and at turns, inspection wells are installed – round or rectangular. The walls are made of plastic, brick, or reinforced concrete rings. The formwork method is often used. The diameter is from 70 cm with a depth of up to 80 cm. If the depth is greater, the diameter is taken from 1 m.
The channels are insulated with geotextile or mineral wool covered with a waterproofing membrane. Uninsulated areas will freeze. The flow will stop, and the walls may be torn by liquid expanding when freezing.
The runoff flows to treatment and storage facilities by gravity. It should not stagnate in the channels, so they are placed at an angle. It is enough to tilt 2 degrees.
The channel is laid on a solid, level base of well-compacted soil. In rocky soil, the bottom of the trench is covered with sand so as not to damage the underside of the wall.
How to properly position underground equipment
Its choice depends not only on the required level of cleaning but also on the area of the site. If the area is small, only compact models can be installed. Complex multi-level schemes are suitable for large areas. To finally figure out how to make a sewer system in a country house, you need the help of a specialist.
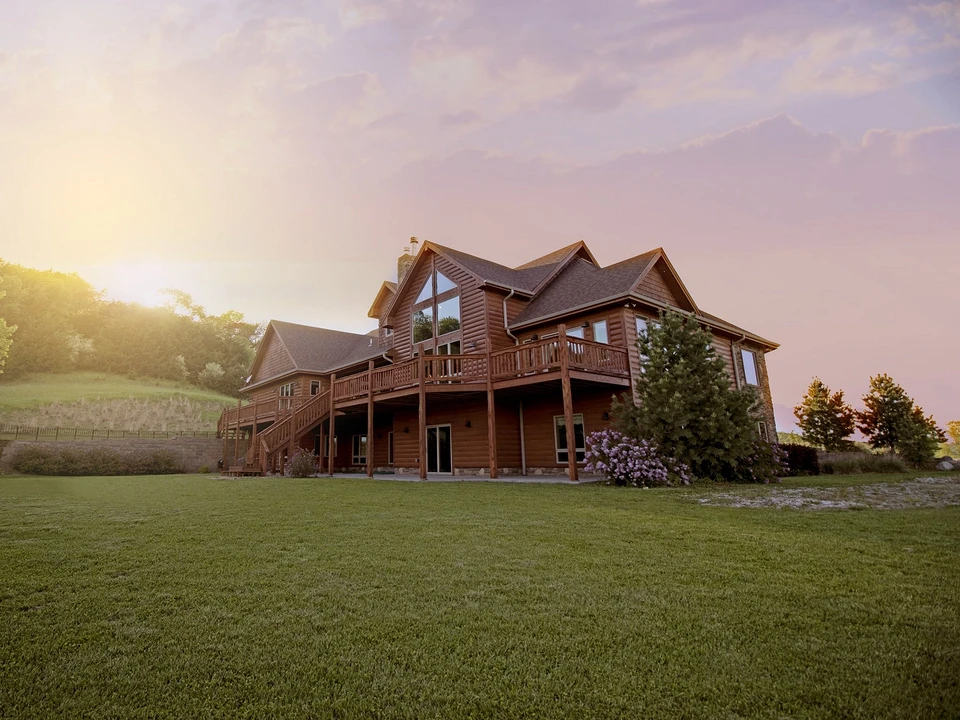
Location standards
It is important to consider how close the structures are to other objects.
- There must be at least 1 m to auxiliary structures.
- To a residential building – 5 m.
- To the border with the neighboring plot – 2 m.
If you neglect the distance from the septic tank to the main building, persistent unpleasant odors will appear in residential premises. The equipment must not be taken out of the territory.
Permissible distance to a well with drinking water
It depends on the properties of the base.
- In loams – 10 m.
- In clay soil – 20 m.
- In soil with a lot of sand – 50 m.
Access to the storage tanks should be provided for a sewer truck.
Groundwater puts pressure on underground walls, so structures should be 1 m above their level. This condition can always be observed, but to reduce the load, you can dig a drainage channel for rain and meltwater.
Construction of a cesspool (storage well)
A closed tank is a sealed plastic barrel or shaft with walls made of brick or concrete rings. Monolithic ones are more convenient – they do not require waterproofing or additional reinforcement of the walls.
The work is carried out according to the agreed project. First, the pit is torn off. It should be 60 cm wider than the structure itself. The bottom is covered with layers of sand and crushed stone 20 cm thick. A plastic barrel is placed on a screed or reinforced concrete panel and secured with anchors. The maximum depth of the cesspool is 3 m. At greater depths, it is difficult to pump out.
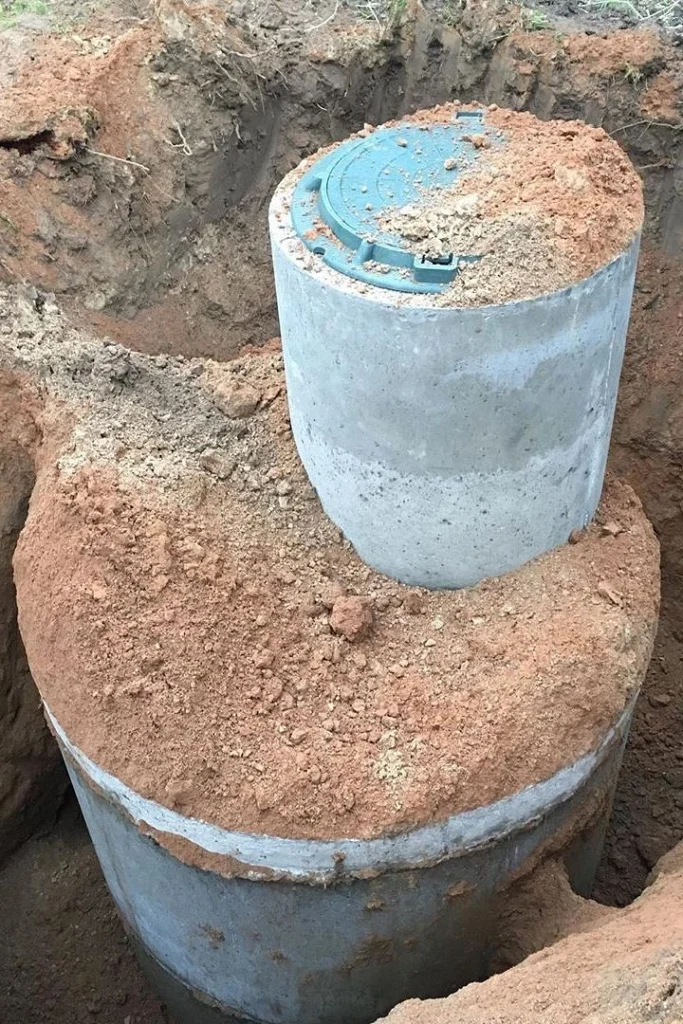
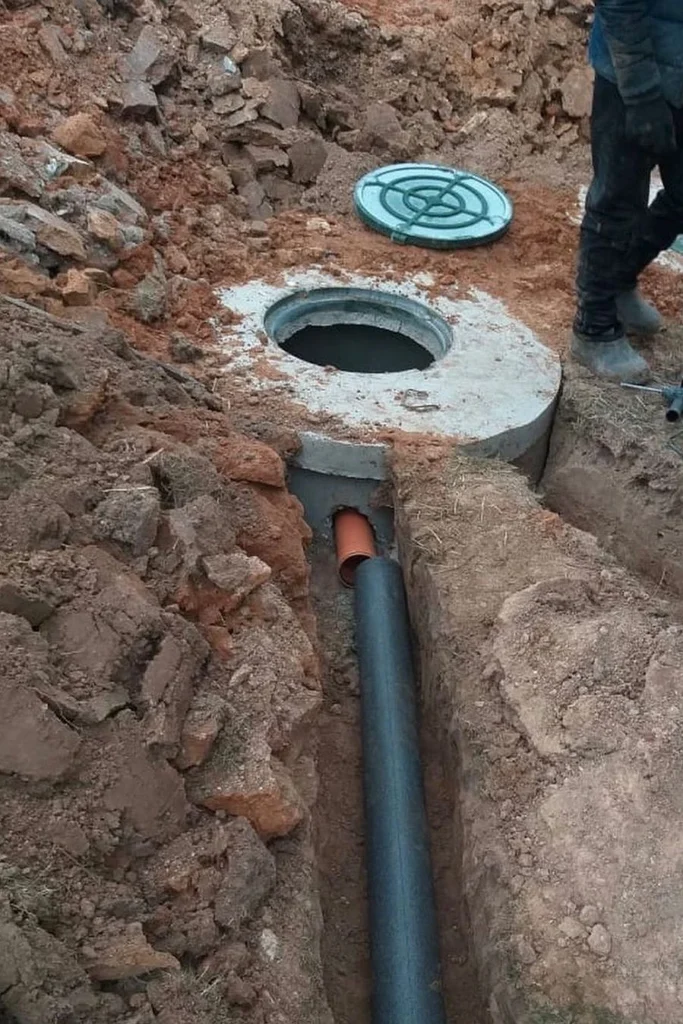
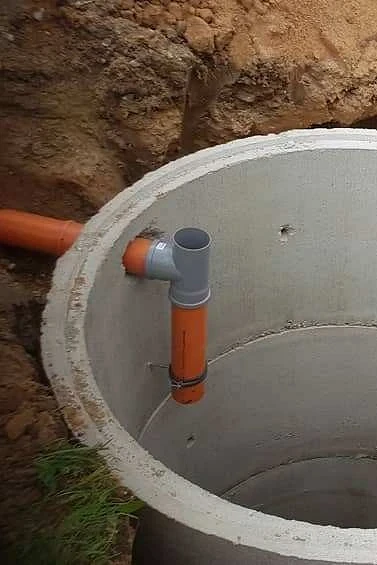
Ready-made factory barrels are already equipped with a hatch and air intake. They are sealed and safe. Structures made of brick, cinder blocks, and concrete rings are coated with bitumen mastic and covered with roofing felt so that they do not leak. If runoff gets into the soil, it can poison it. The walls are equipped with air valves to remove gas. The height of the pipe is taken according to the thickness of the snow layer. A sealed hatch is mounted on top. The hose of the sewage disposal machine must fit into it. A hole is made in the housing for a side pipe through which drainage flows inside.
When pouring into the parapet, cement is mixed, which is necessary to strengthen the base.
Sewerage installation at the cottage without pumping
Filter wells
They differ from a regular cesspool in the absence of a hard, impenetrable bottom. Instead, an embankment is made of crushed stone, brick fragments, and other construction waste. Passing through it, the stream is purified. Once in the soil, it no longer poses a danger to it. The height of the embankment is from 0.5 to 1 m.
The rules for installation and use of filter shafts
- The equipment can only be installed on sandy and sandy loam soils. Loam and clay are less permeable to moisture.
- The groundwater level should be no higher than 1.5 m from the bottom of the mine – otherwise, the ground will not absorb the runoff.
- The structure will not be able to accept more than 1 m3 of liquid.
Construction of septic tanks
Septic tanks can be used individually, or a system of several sections can be built for sequential cleaning. High-quality processing is ensured by equipment combined with a filter well. Let’s look at it in more detail.
It consists of two chambers connected by an overflow sleeve. The first chamber has a hard, impenetrable bottom. It acts as a sump. The solid particles in it fall down, and the clarified liquid gradually flows into the second compartment. It does not have a hard bottom. Instead, a filter embankment was made, through which the flow goes into the ground. The quality will increase if aerobic bacteria are introduced into the first chamber. To prevent them from suffocating, you need to install a pump that supplies air inside.
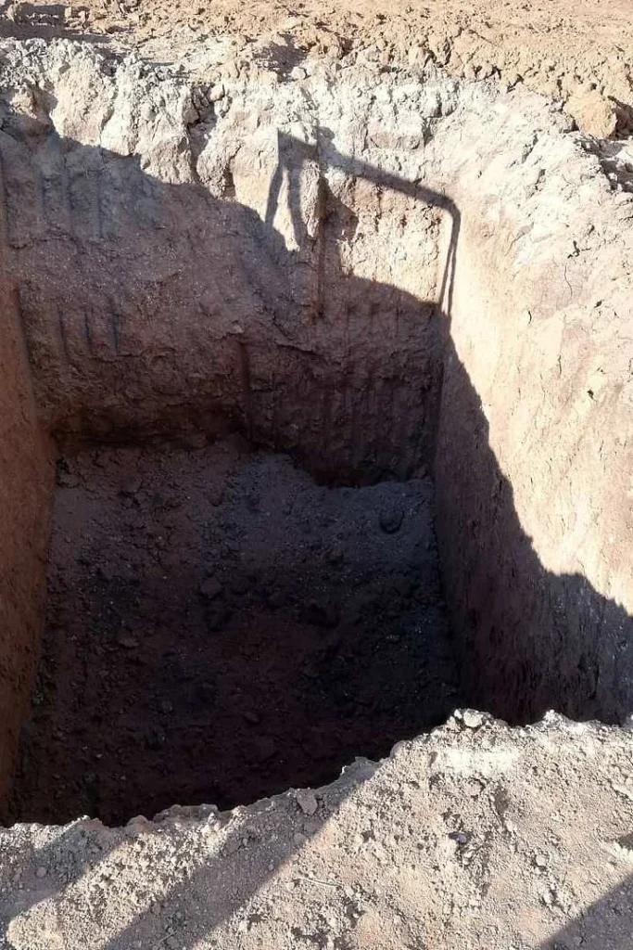
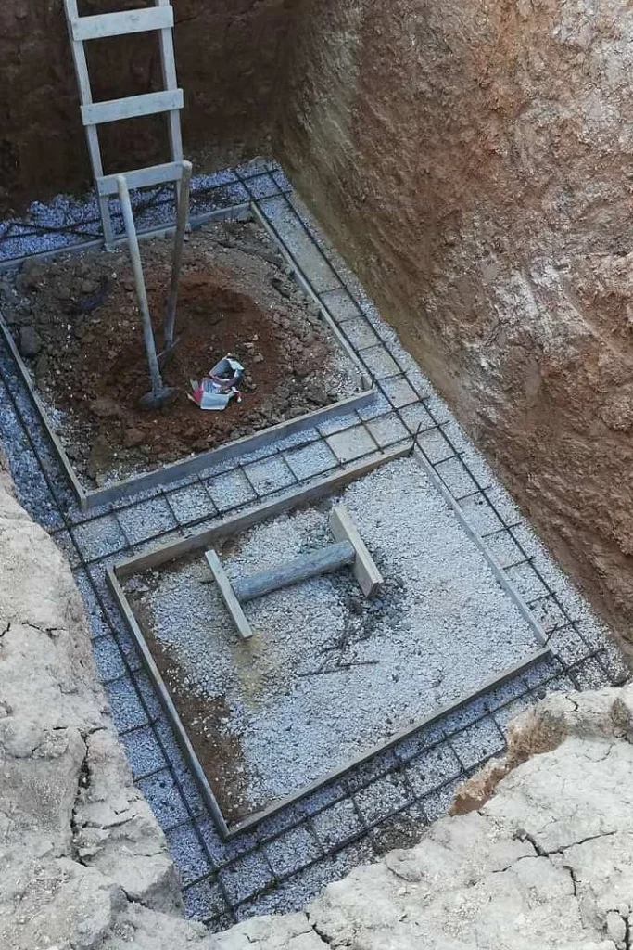
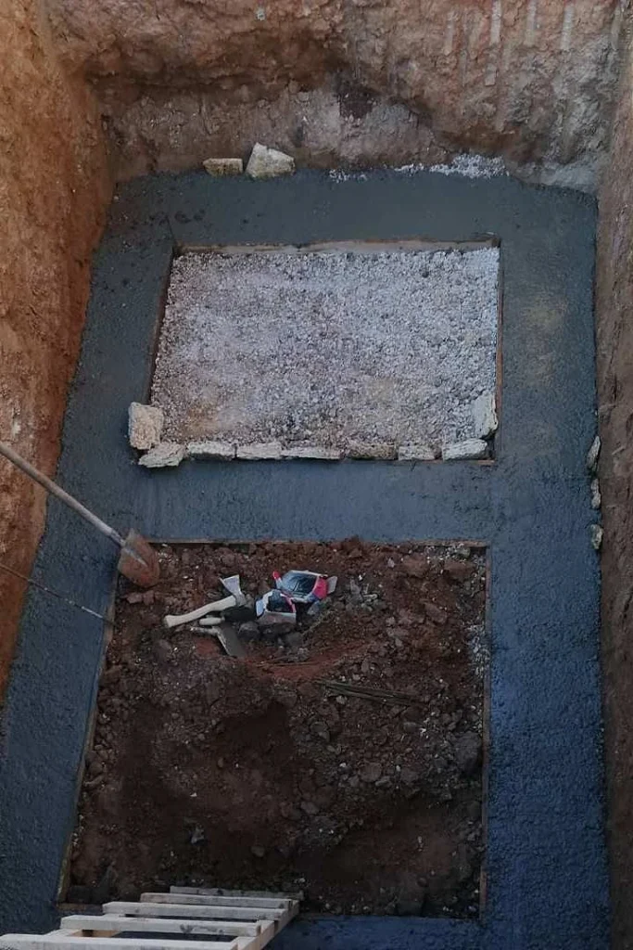
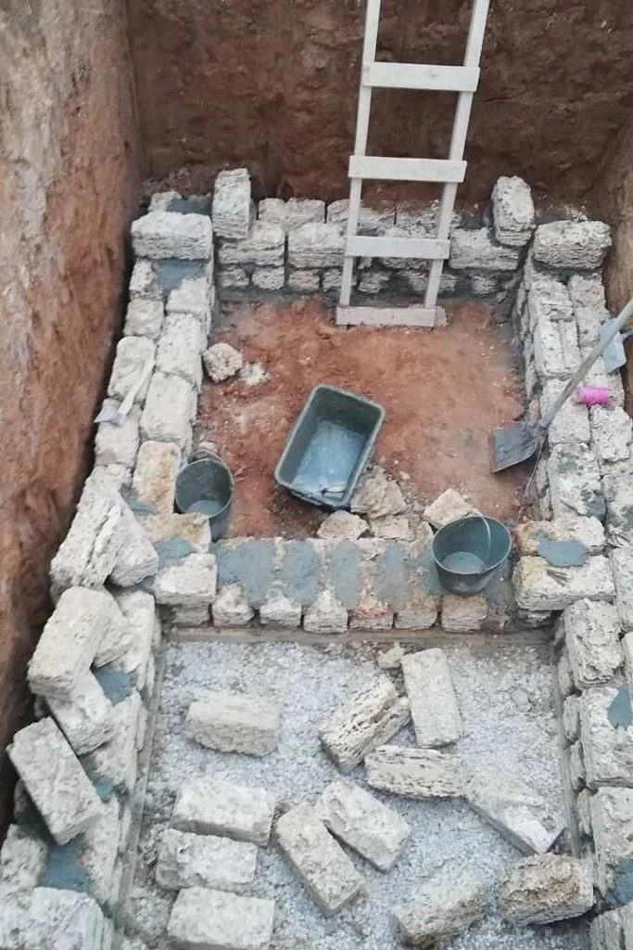
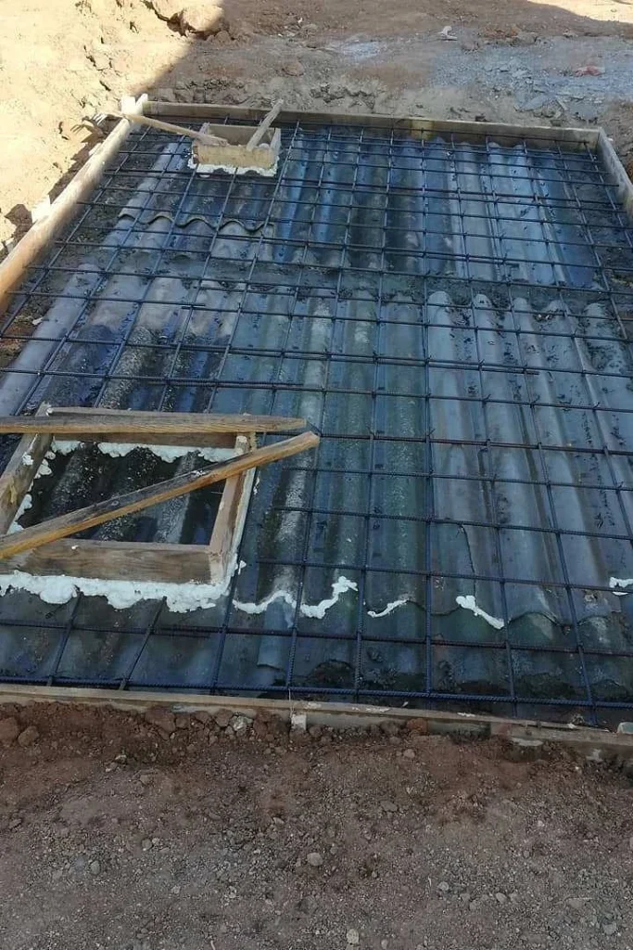
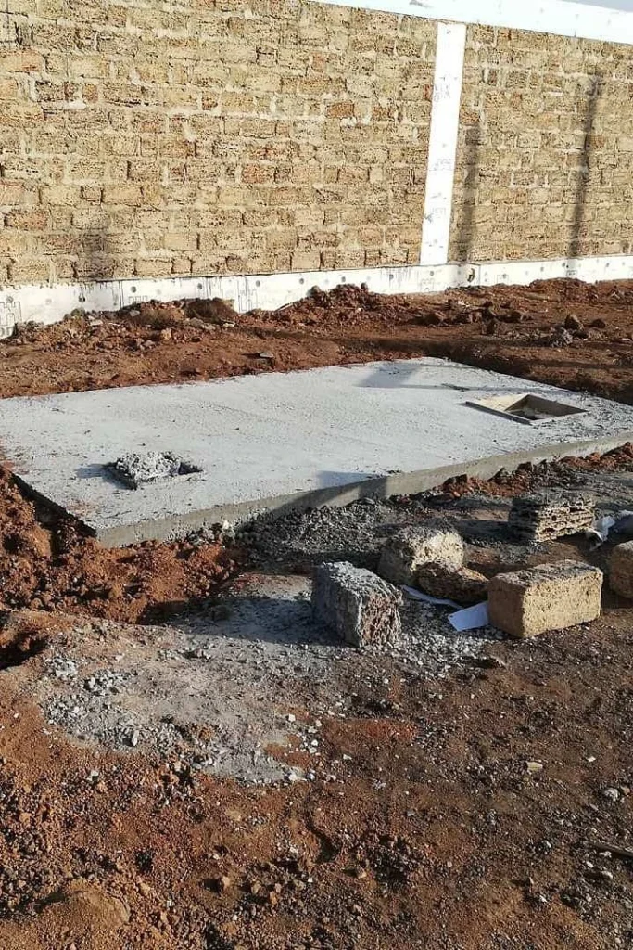
It is important to monitor the level of solid sediment. If it rises to the overflow pipe, it will clog it or fall into the second compartment. The sediment must be removed periodically.
Read more: Septic tanks for a summer residence: which one is better?
Biological treatment station
It is suitable for any soil, regardless of its moisture content. Devices vary in the number of cameras and their purpose. The compartments are located in one housing with an opening lid.
The flow goes through several stages:
- Settling basin – large solid particles settle in it.
- An aeration tank is a reservoir with bacteria that convert contaminants into sludge. The fresh air needed by the bacteria is supplied by a compressor. An air inlet valve is installed externally.
- Filter section – in it the liquid flow is separated from the sludge.
- Additional chamber for finer cleaning.
The station must be constantly running – otherwise, the bacteria will not be able to receive recharge and will die. Substances that could harm them should not be discharged into the drain.
What should not be disposed of?
- Sand.
- Polymers.
- Acids and alkalis.
- Chlorine and compounds that contain it.
- Machine oil.
- Vegetables and fruits.
The housing is installed in the ground. The pit should be 20 cm wider than the body on each side. The bottom is covered with sand. Layer thickness – from 15 cm. The depth is calculated so that the lid is slightly above the zero level. If the groundwater lies high, a reinforced concrete slab is placed under the bottom or a screed is made. There should be no trees nearby – their roots can damage the housing. The device is leveled, then a sewer pipe is connected to it. If there is no hole, cut it and attach a pipe of the required diameter to it.
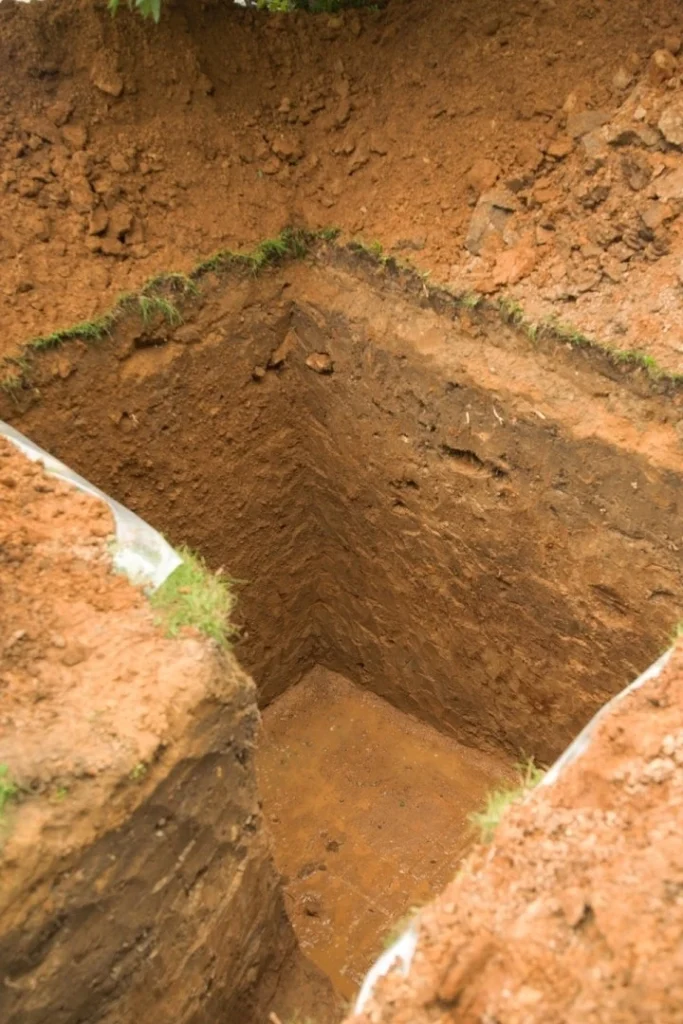
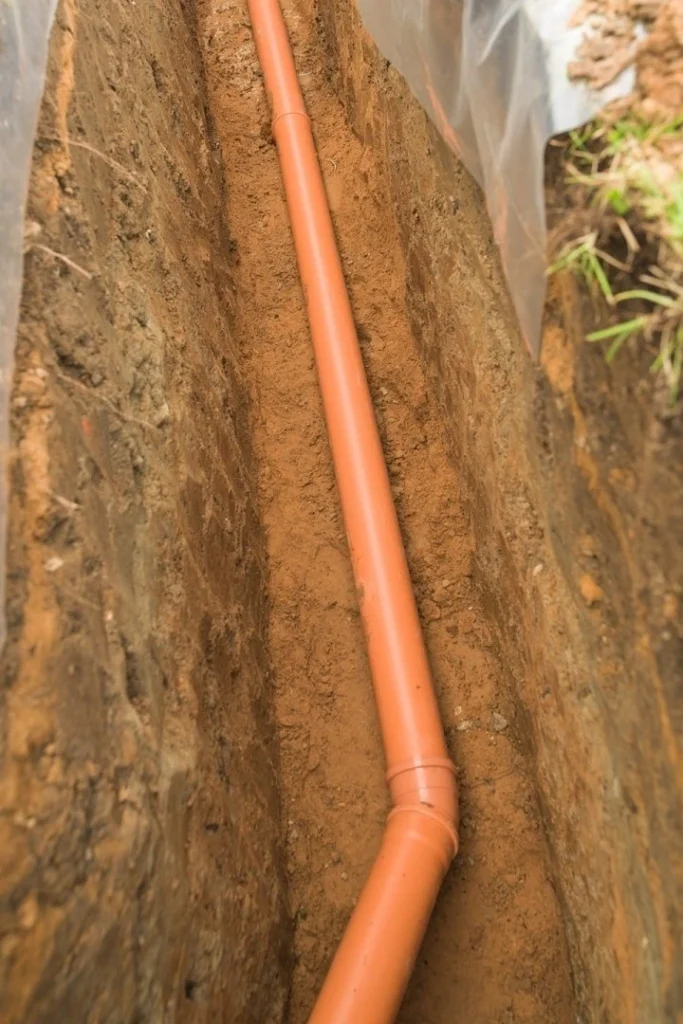
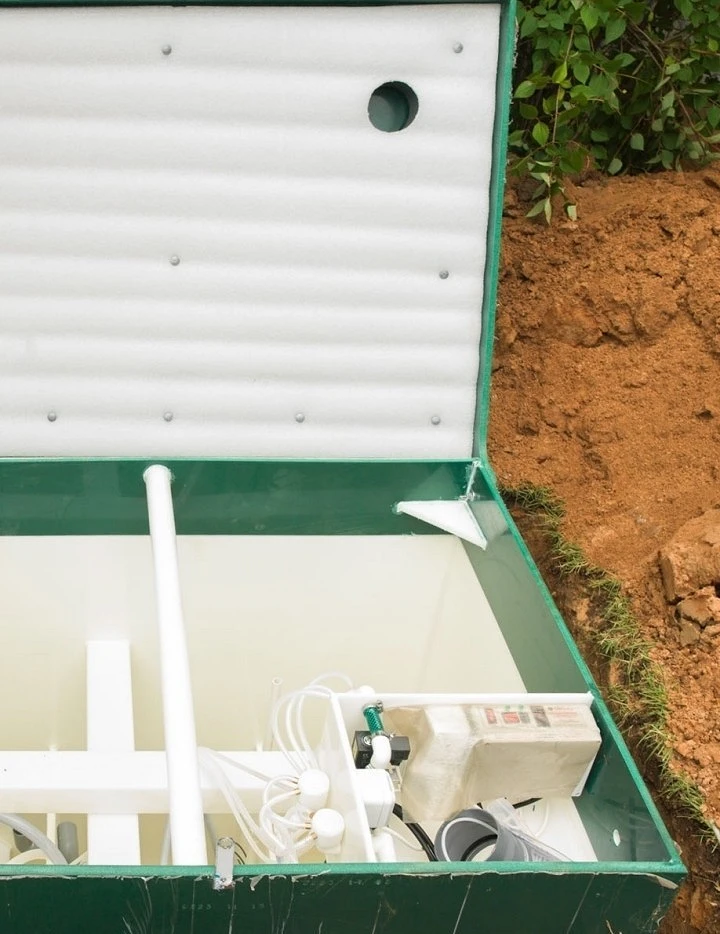
The cable supplying the compressor is pulled in a corrugation from a separate machine on the electrical panel.

