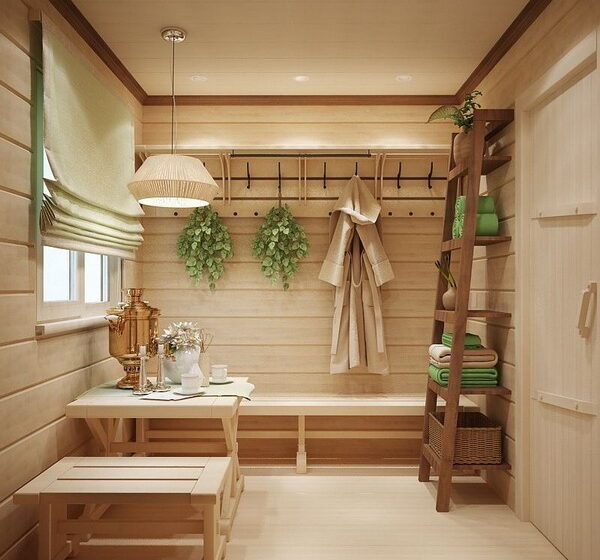The ventilation system provides the saunas with an influx of fresh air and helps to quickly dry them after finishing the water procedures. Let’s talk about how to properly arrange ventilation in a sauna.
Why does a sauna need ventilation?
Since ancient times, sauna were built with a ventilation system. The lower crowns of the frame were attached with small gaps through which fresh air entered the building. The outflow was carried out through slightly open doors, vents, or a chimney. Ventilation has always been present since our ancestors firmly knew the consequences of neglecting this rule:
- Lack of oxygen in the sauna, the presence of a large amount of harmful impurities, including carbon monoxide. The lack of fresh air flow in conditions of high humidity and temperature leads to a rapid deterioration of the microclimate, which is dangerous for humans.
- Premature wear of the building materials from which the sauna is built. High humidity and sudden temperature changes have an extremely unfavorable effect on them. In a steam room without ventilation, for example, wood will last no more than five years.
- The appearance and rapid development of microorganisms and fungi, which is also very dangerous. The toxins they release have a particularly strong effect on the body in conditions of high humidity and high temperature.
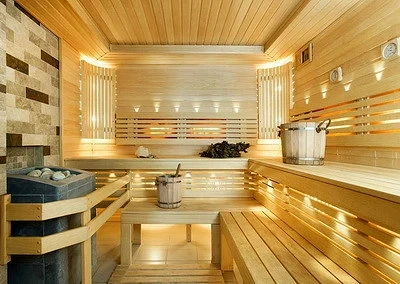
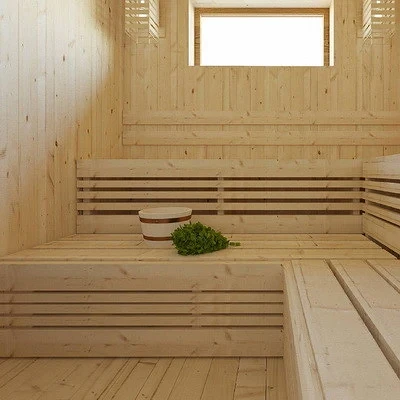
What kind of ventilation is there?
Three types of ventilation circuits can be used in baths:
- Natural. It operates using the difference in pressure inside the building and outside. The air moves into a rarefaction zone, which stimulates air exchange.
- Forced. The movement of air flows is carried out due to the operation of special equipment.
- Combined. Involves the simultaneous use of both types described above.
Natural ventilation in its “pure” form may not always be available. It will be the best choice for baths built from logs or timber. For buildings made of foam concrete, brick, or sealed frames, a forced-type ventilation system is chosen; in some cases, a combined option will be effective. The best solution for each sauna is selected at the project stage, calculated, and implemented during construction work.
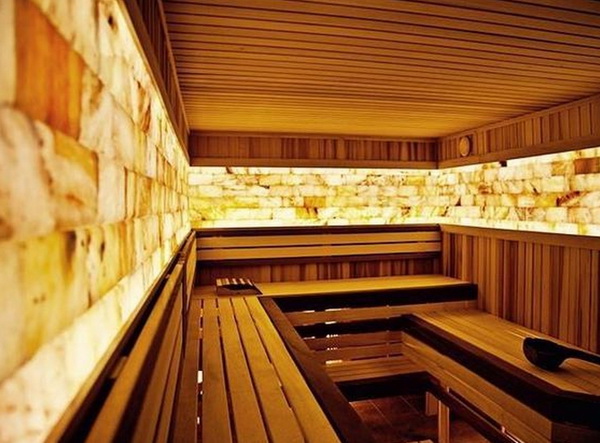
Rules for arranging a ventilation system for a sauna
According to standards, the air in saunas must be completely renewed no less than five times in an hour. You can do more, but not more than ten times. Otherwise, air exchange will be felt by people as streams of cold. The functioning mechanism of ventilation is very simple: each room must have at least two openings – one at the bottom for inflow, the other for airflow outlet.
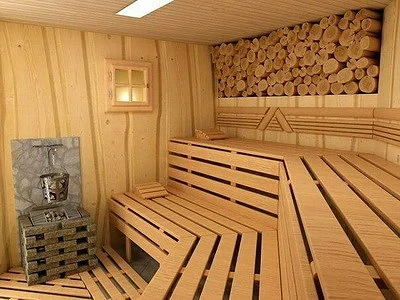
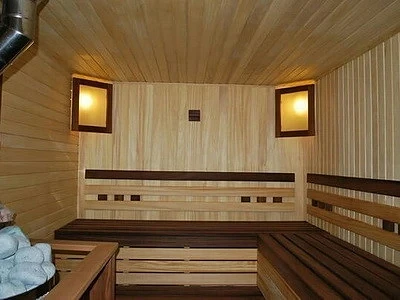
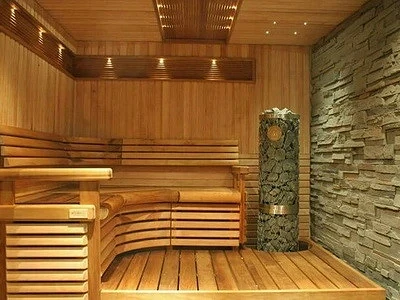
Practice shows that problems with ventilation most often lie in an error in calculating the size and location of ventilation openings in a particular room. To do everything right, you need to meet several requirements:
- Exhaust and supply openings are installed only at the construction stage. It is very difficult to do them after the construction of the building. For this reason, the ventilation system must be calculated at the design stage.
- The dimensions of the exhaust opening cannot be smaller than the supply opening. Otherwise, the supply of air from the street will be impossible. To speed up the process of removing contaminated air, it is possible to install two exhaust ducts per supply duct.
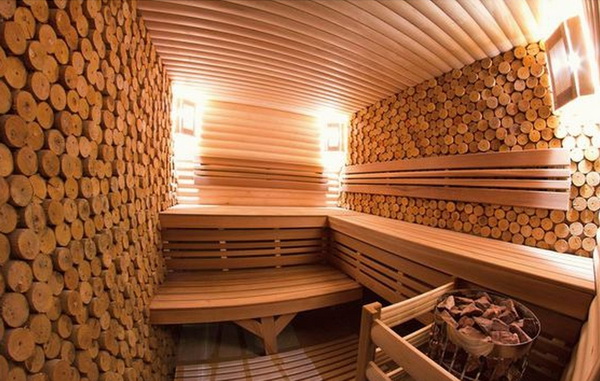
- The degree of air exchange intensity can be adjusted. For this purpose, ventilation openings must be equipped with closing grilles. For different conditions, the optimal position of the damper is selected.
- The exhaust and supply openings cannot be located opposite each other. In this case, air exchange will not occur. The supply duct is most often installed at a small height from the floor, and the exhaust duct is located near the ceiling.
- The cross-section of any ventilation opening must be proportional to the volume of the room.
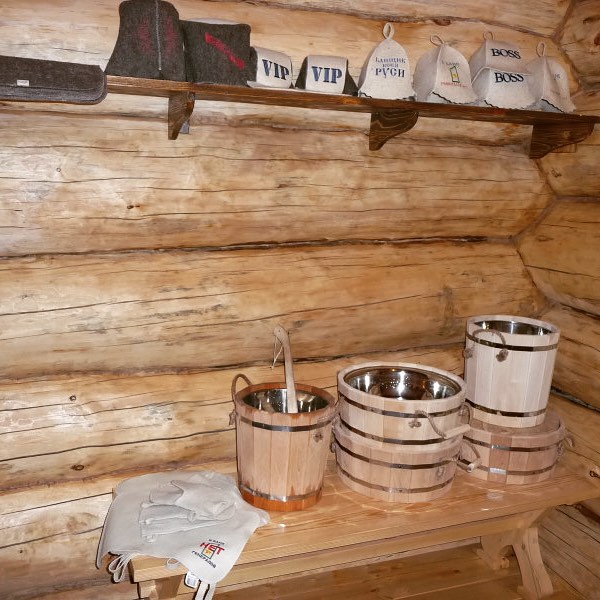
An important point is the location of the supply and exhaust openings. The first is placed only in the lower part of the room. For the cold air coming from the street to heat up faster, it is advisable to place the inlet near the sauna stove. This will help maintain a stable temperature in the room.
The exhaust vent, on the contrary, is placed in the upper part of the room. You should not install it on the ceiling, as is sometimes advised. In this case, the air exchange will be too intense, which will lead to a rapid drop in temperature.
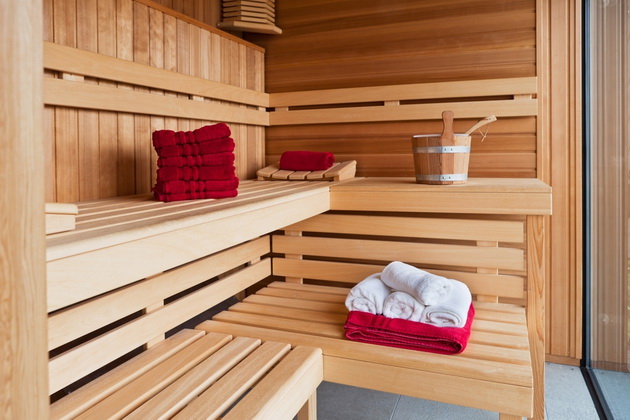
Arranging bath ventilation is a responsible task. It is necessary to begin solving it at the design stage with a competent calculation of the structure that will be assembled during the construction of the building. Only in this way can you obtain an effective system that will provide the sauna with an influx of fresh air and protect the building from excess moisture.

