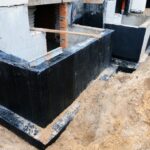When building a country house, pouring the foundation is one of the first and main stages of work. A properly designed and constructed foundation will protect the house from subsidence, eliminate the appearance of groundwater in the basement, and ensure a long service life of the facility under various operating conditions. Let’s take a closer look at how to choose a suitable structure and how to pour a foundation that will last for many decades.
WHAT TO LOOK FOR WHEN CHOOSING THE TYPE OF FOUNDATION FOR A SPECIFIC PROJECT
A suitable foundation design is selected at the stage of drawing up the design of the future house. To make the right choice, you need to consider many factors:
- type of soil on the site, its stability, bearing capacity, tendency to crumble;
- the materials from which the house will be built and their total mass exerting pressure on the foundation;
- the height of groundwater, the possibility of its rise, and flooding of areas adjacent to the house;
- the depth of soil freezing in winter in a specific construction region;
- economic feasibility, cost of the design, and complexity of its implementation on its own or with the involvement of specialists.
The main goal of the calculations is to select a compromise solution that can satisfy all current construction, operational, and budgetary requirements.
TYPES OF FOUNDATIONS
The main task of the foundation of a residential building is to evenly distribute the load from the constructed structure onto the ground, preventing its subsidence. The appearance of subsidence can lead to the most negative consequences: from the appearance of cracks in the walls to partial or complete collapse of the building structure.

To avoid such problems, the following types of foundations have been developed and are widely used:
- slab. A monolithic slab is poured over the entire area of the object. This solution is suitable for heaving, sandy, clayey soils that have an unstable structure and are prone to uneven subsidence when excess pressure occurs on the surface;
- strip A monolithic concrete foundation is poured only under the walls and partitions of the facility, providing the necessary load-bearing properties in areas of the greatest load. It is used in areas with stable soil, where there is no risk of rising groundwater and other negative external factors;
- pile-strip. It consists of piles driven deep into the ground and a strip connecting them together. This design has both advantages, including speed of installation and reliability, and disadvantages, for example, restrictions on the weight of the building and the inability to use it for arranging a basement or basement.
In modern private construction, strip, and slab foundations are used, which have the necessary reliability and resistance to external influences. In addition, they have a fairly simple design that allows you to do most of the work yourself.
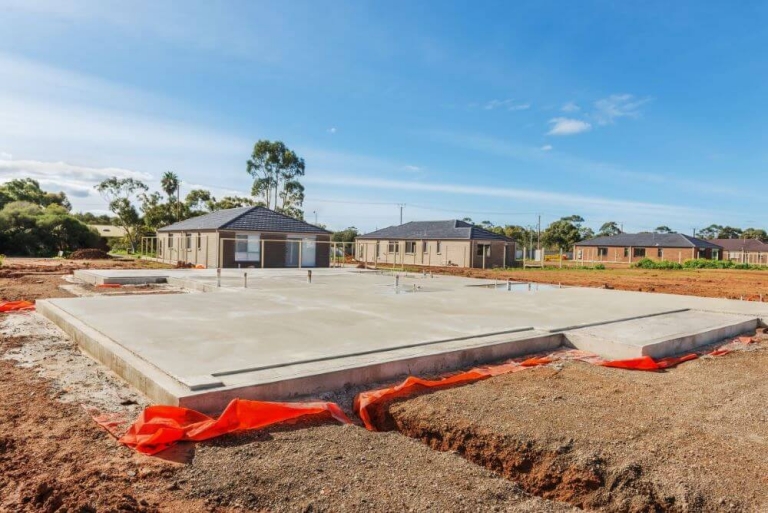
HOW TO POUR A FOUNDATION: STAGES OF WORK
Despite the serious differences in the design of monolithic and strip foundations, most of the work during their construction coincides and is carried out in the same sequence. The differences come down to the volume of groundwork when digging a pit, the format of the formwork, waterproofing methods, and the volume of consumable materials. Let’s take a closer look at what needs to be done to lay the foundation for a house.
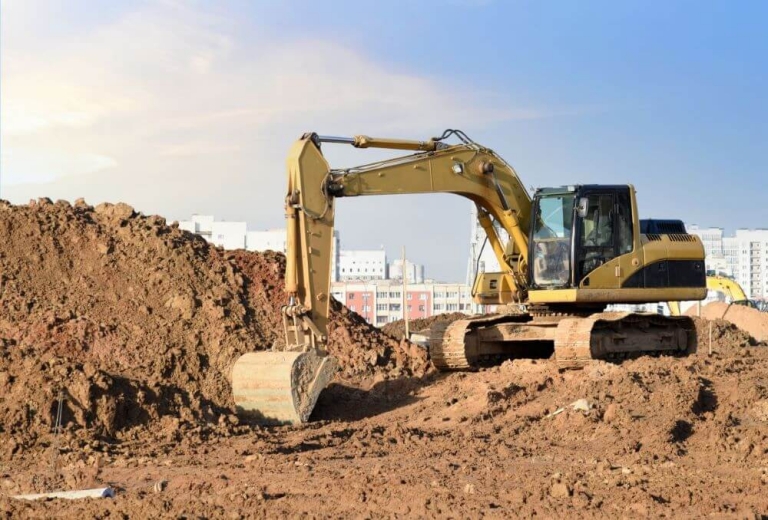
Stage 1 – Preparing the site and digging a pit
Before carrying out earthworks, the topography of the site and the condition of the soil on it are assessed. If the terrain is varied, then it is necessary to carry out work to level it and eliminate height differences. If the area of the site is large and there are significant differences in height, then it is necessary to build on a hill, thereby protecting the object from the influence of groundwater. Depending on the type of foundation, earthworks are as follows:
- for a monolithic slab – a pit is dug that exceeds the dimensions of the slab by 1 meter on each side. Soil excavation is carried out over the entire area of the future fill. The depth of burial depends on the features of the project, but usually, it is 50–60 cm, which classifies such structures as shallow;
- for a strip foundation with a basement – soil sampling is also carried out over the entire area of the object. The depth corresponds to the height of the interior of the basement plus a reserve for creating a screed and strengthening the bottom to reduce the likelihood of flooding of the facility;
- for a strip foundation without a basement – to fill the solution, trenches are dug corresponding to the width of the strip. The depth is determined by the characteristics of the bearing capacity of the soil, ranging from 50 cm to 1 meter or more, and the freezing depth in the area.
Excess soil generated during the work can be used to level the landscape if there are significant differences in height. Also, the excess can be partially removed from the site, taking into account the fact that some of it will be needed to fill voids after concreting is completed.
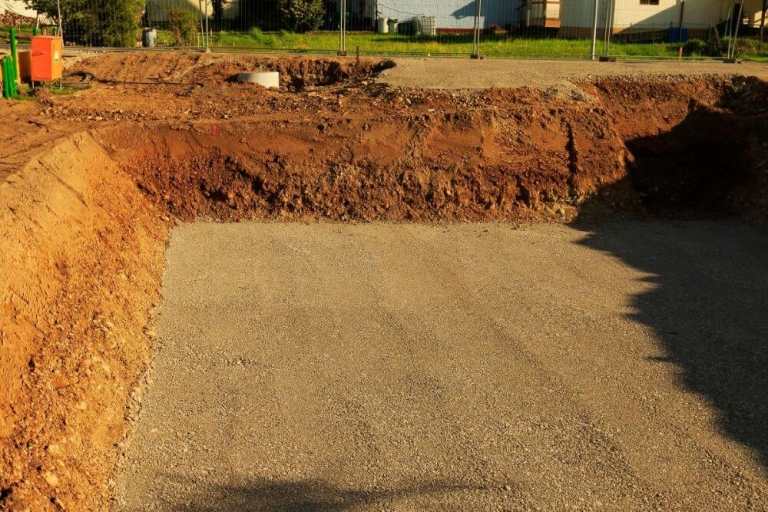
Stage 2 – Sand and gravel bed
After excavation work is completed in the areas where concrete will be poured, a cushion is formed consisting of 10–20 cm of sand and the same layer of gravel laid on top. Each layer is well-leveled and compacted to prevent subsidence during concreting. Backfilling the pillow is necessary to protect the base from water and moisture. It functions as a drainage layer and also allows you to evenly distribute the resulting loads. In some cases, the base under the cushion is concreted using thin mortars based on lean concrete. They are necessary to give additional strength to the foundation.
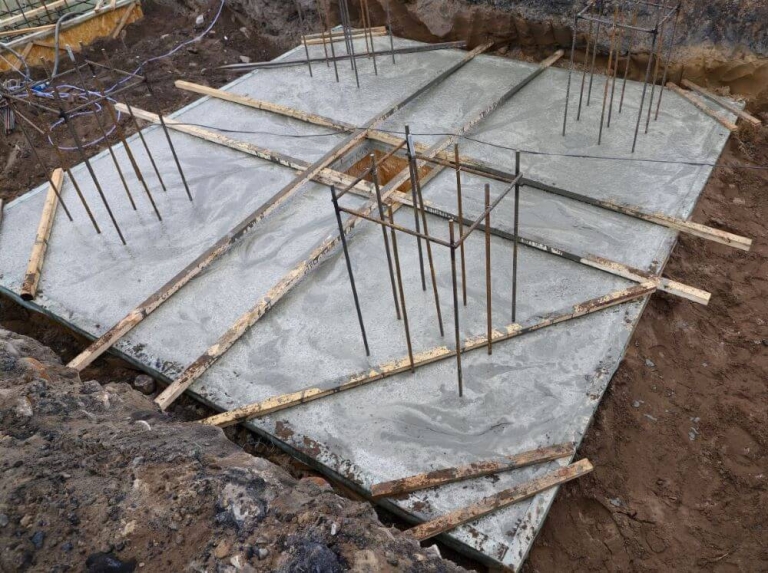
Stage 3 – Installation of formwork
The foundation formwork is a panel structure from which a pouring mold for concrete is formed. For its manufacture, smooth boards, waterproof plywood or fiberboard, sheets of metal, and other materials that can hold their shape well can be used. When pouring a slab, one layer of panels is lined up along its perimeter. To fill strip foundations, a mold is created from two layers, into which the solution is poured. To strengthen the formwork structure, wooden and metal support structures are used, mounted on the back side of the panels and preventing their displacement under the influence of internal pressure. For strip systems, tension strips are also installed to regulate the distance between the panels. At each stage of installation, adjustments are made using a level and other devices that allow you to measure the height, correct angle ratio, and other geometric characteristics of the formwork.
Stage 4 – Reinforcement
For reinforcement, it is recommended to use bar reinforcing steel. The diameter of the rods depends on the load on the foundation; usually, reinforcement from 5 to 12 mm is used. When installing a monolithic slab, a frame is made that covers the entire area of the foundation and a lattice is created. To increase strength, a three-dimensional frame consisting of two layers of reinforcement can be used. For a strip base, three-dimensional frame structures are used, consisting of long longitudinal rods connected by rectangular parts made of smaller rods.
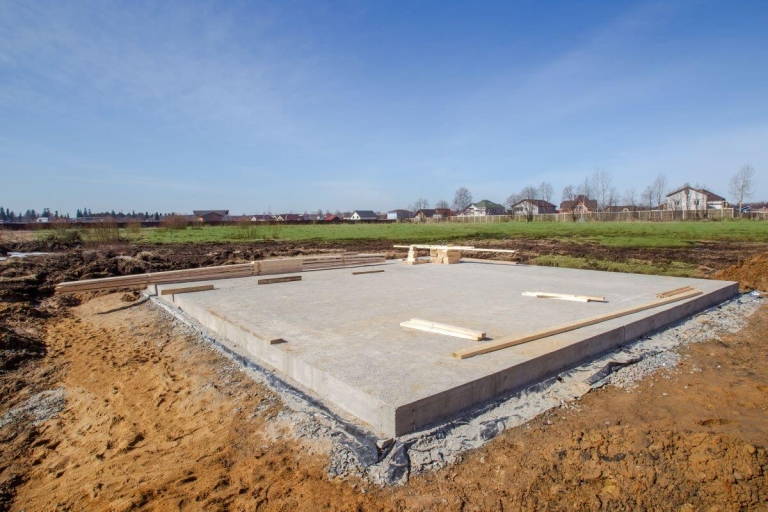
Stage 5 – Pouring concrete
To pour the foundation for a house, it is recommended to use concrete with a strength class of at least C25/30. Considering the large volume of work being performed, the right decision would be to purchase ready-mixed concrete. This will affect the cost of installation, but will significantly speed up the work and eliminate uneven hardening caused by the slow laying of the mixture due to the fact that it is prepared on site. Concreting is carried out as follows:
- if a massive slab is being installed or it is not possible to pour the entire volume of concrete at once, the site is divided into separate installation sections for stage-by-stage concreting;
- When feeding, the mixture should be immediately distributed over the surface and compacted using a special tool. You can use a vibrating plate or a deep vibrator;
- after pouring and setting, the foundation is covered with a layer of polyethylene to protect it from rain and slow down the processes of moisture evaporation, which can lead to the formation of cracks in the monolith mass.
The design capacity is reached after 28 days, depending on the air temperature and other parameters. To prevent cracking of the surface, it is recommended to periodically water it with water in small quantities.
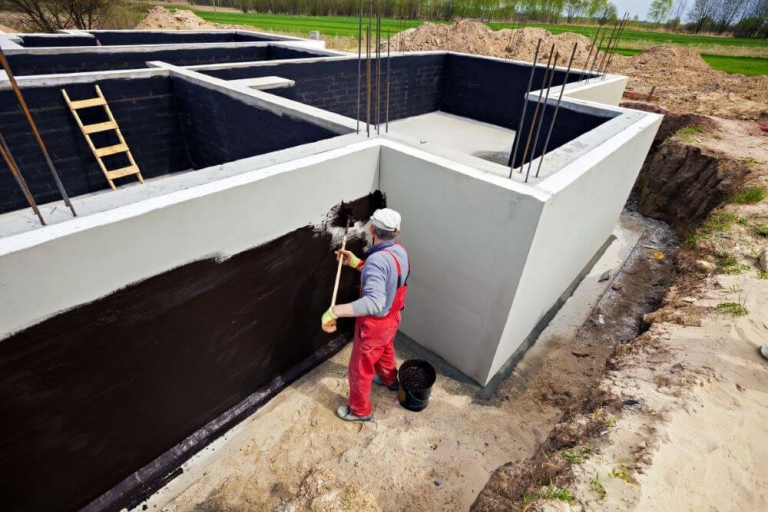
Stage 6 – Waterproofing work
Waterproofing the foundation is necessary to protect it from moisture in the air, as well as from water contained in the soil and appearing during precipitation. Moisture is the main factor in the destructive effect on monolithic concrete structures. It is capable of disrupting the bonds between mineral components over time. This will cause cracks to form. Waterproofing is performed as follows:
- at the initial stage, a cushion formed from sand and crushed stone is covered with rolled materials to prevent possible contact of concrete with groundwater;
- after the monolith hardens, the vertical parts are covered with liquid waterproofing solutions based on bitumen, bitumen-polymer mixture, cement, and cement-polymer mortar. It is applied using a brush, roller, spatula, or spraying;
- The horizontal part of the slab foundation is also covered with mastics or coating waterproofing. For strip foundations, roll or coating coatings can be used to protect subsequent masonry from moisture.

