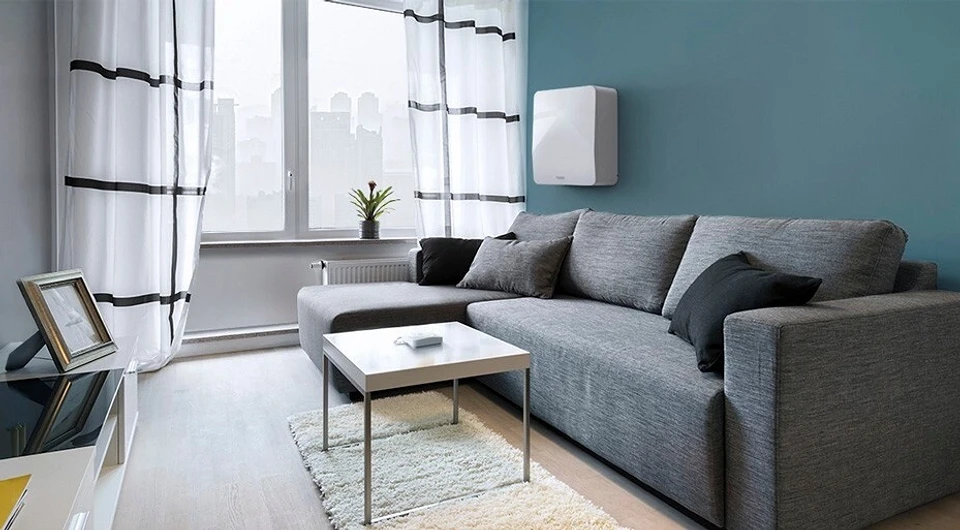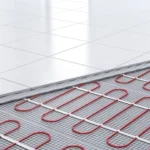The quality of ventilation and the overall level of comfort in the home depends on how well the air exchange standards in the room are met.
Air exchange is the most important characteristic of any ventilation system. Air exchange characterizes the frequency of replacement of air in the room. The performance of the system or the frequency of air exchange in the premises is indicated, that is, how many times the entire volume of air is replaced in the room per unit of time (for example, per hour). The performance of ventilation systems is usually measured in cubic meters per hour (m 3 / h) – how many cubic meters of air leave the room and enter it per hour.
1. What air exchange is necessary?
Firstly, it must meet the requirements of building codes and regulations for each specific type of room. Secondly, the number of people in the room must be taken into account.
Air exchange standards for residential premises
| Residential premises less than 20 m2 per person | 3 m3 per 1 m2 area |
| Residential premises over 20 m2 per person | 30 m3 per hour for each resident |
Air exchange rate
| Room type | Air exchange rate |
| Kitchen | 5-8 |
| Bathroom | 7-10 |
| Toilet | 8-10 |
| Living room | 3-4 |
| Bedroom | 2-4 |
| Smoking room | 10 |
How to calculate air exchange
Air exchange in a room is calculated using the formula: B=V*n, where B is air exchange, V is the volume of the room (area multiplied by the height of the ceiling), n is the air exchange rate.
For example, for a living room with an area of 20 m2 and a ceiling height of 3 m, the recommended air exchange capacity will be approximately 180-240 m3/ h. Another calculation option is based on the number of people in the room. Calculation of the air exchange rate can also be done online, on many construction calculator sites.
2. What are the consequences of non-compliance with air exchange standards?
Insufficient air circulation makes housing uncomfortable and even hazardous to health. Problems with room ventilation are indicated by stale air, odors that take a long time to dissipate, and the possible appearance of dampness and mold.
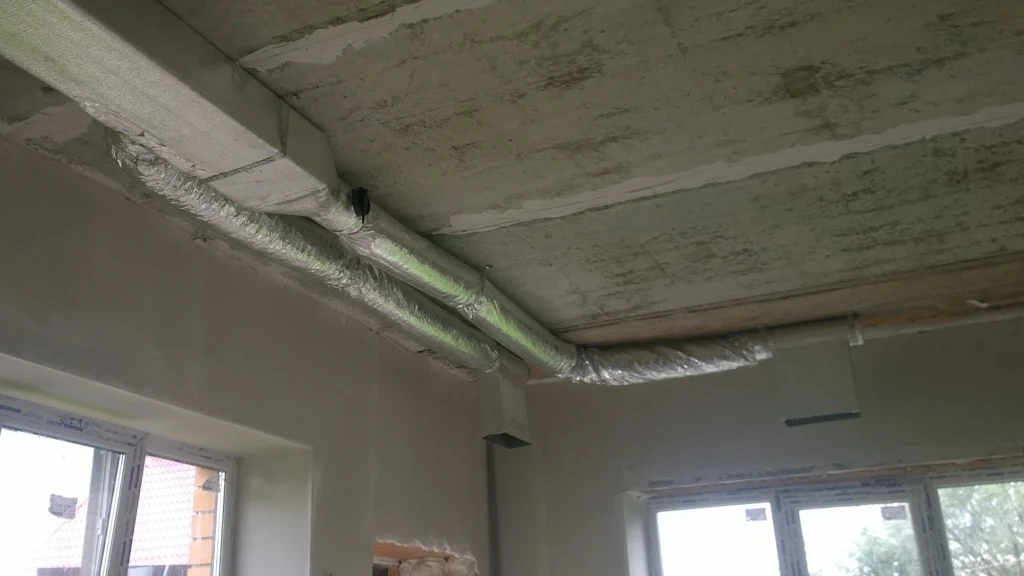
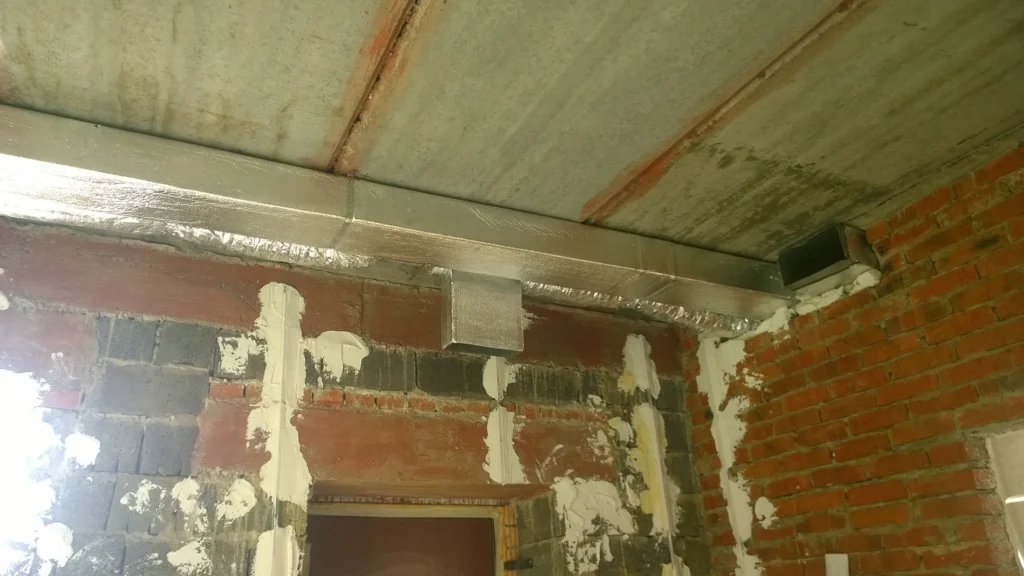
3. What ventilation system will ensure normal air exchange?
Air exchange in residential premises is carried out through natural or forced ventilation systems.
Natural ventilation
Natural ventilation is air ducts located in bathrooms and kitchens. Air is extracted through them, and air is supplied through cracks and other leaks in windows and entrance doors.
Natural ventilation can withstand the required air exchange rates only in the presence of the above-mentioned “leaks” and only when there is a significant (at least 10-15o C) difference between the temperature of the external and internal air.
Therefore, if you use natural ventilation, be sure to allow for the flow of outside air. These could be, for example, special ventilators built into modern window frames with double-glazed windows. Monitor the condition of the exhaust ventilation ducts so that they do not become clogged with dust. Their condition can be judged by holding a lit match to the ventilation grille: the better the hood works, the more the air flow deflects the flame. And keep in mind that in the summer, when the air temperature outside and inside the room is the same, even the best natural ventilation system will not work.
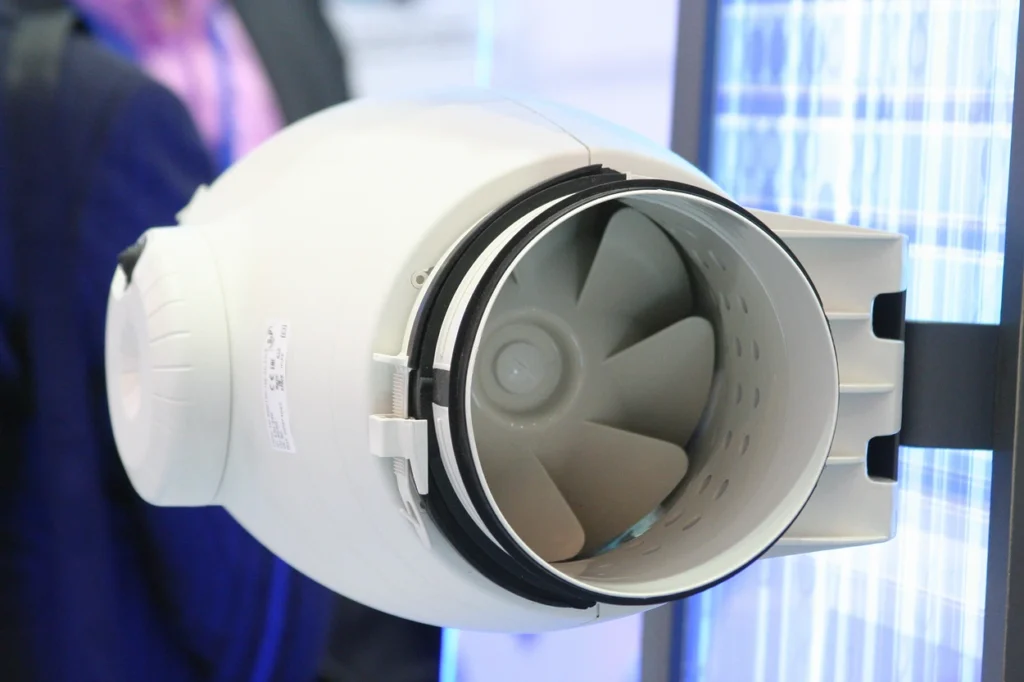
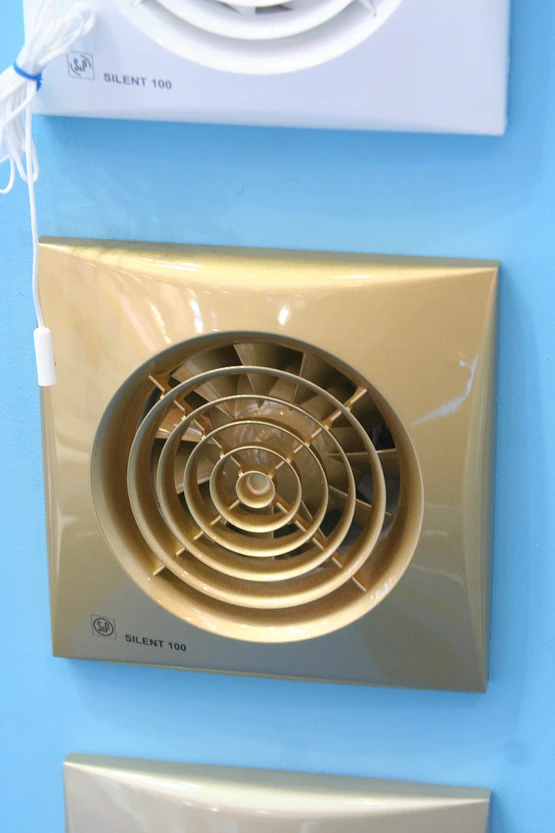
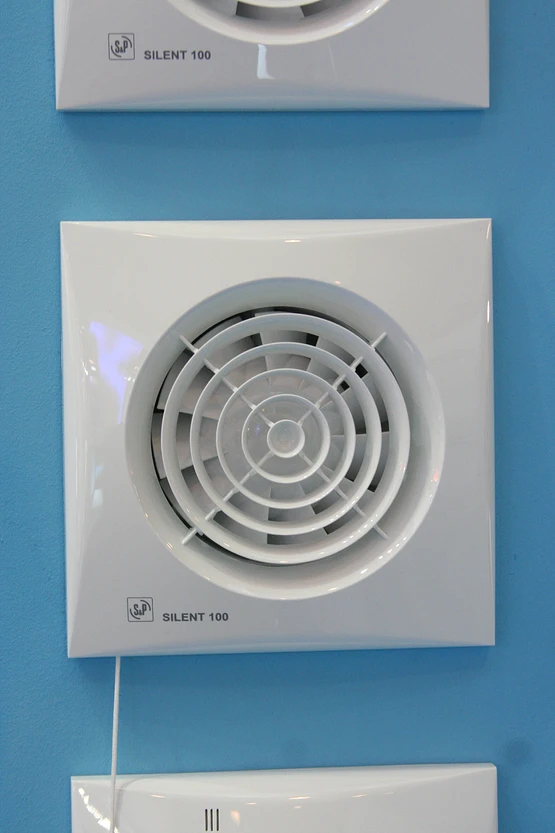
Forced ventilation
Forced ventilation systems work effectively regardless of the time of year and outside air temperature – this is their main advantage. They also do not depend on the state of cracks and leaks; they do not require constantly keeping the windows open.
These can be either complex supply and exhaust climate control systems or ventilators that are simpler in design. A ventilator is a device that is a ventilation duct with a diameter of 10-15 cm with a built-in fan. It is installed in the thickness of the outer wall of the building. Ventilators can work both for air supply and exhaust. A pair of ventilators installed in rooms distant from each other (for example, an extractor hood in the kitchen and an air supply in the bedroom) can solve the problem of air exchange. There are, however, also “two-in-one” models, in which the fan alternately operates in direct and reverse mode, either for air supply or exhaust. For more comfortable operation, the ventilators are equipped with filtration and heating systems for the incoming air.
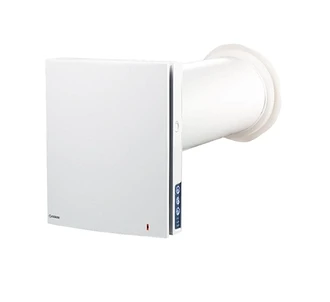
In addition to air exchange, must provide an influx of heated air so that cold air flows (drafts) do not occur. This is achieved by heating the street air supplied in natural ventilation systems to heating radiators (the cold air flow from window slits and vents quickly heats up above the radiator radiators – which is why they are recommended to be placed under the windows).
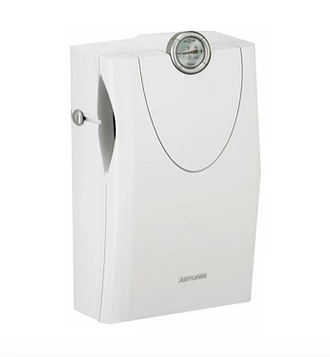
In forced supply and exhaust ventilation systems, recuperator heat exchangers can be used. In them, heated and polluted air leaving the room passes through a heat exchanger and gives off a significant part of the heat to fresh air entering the room from the street.
